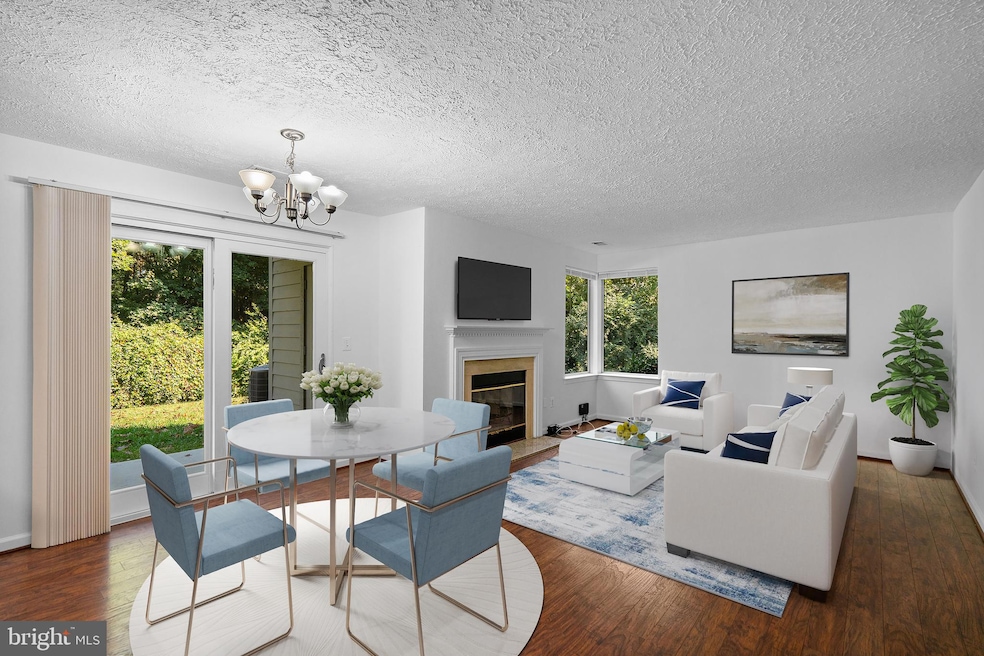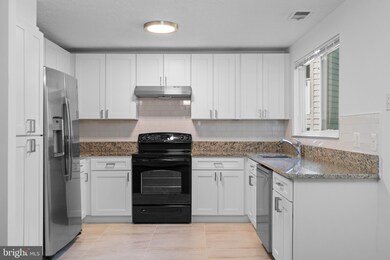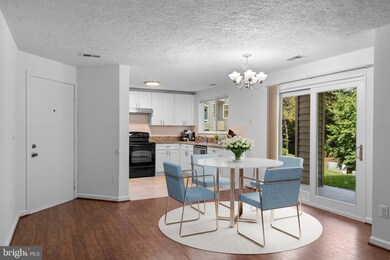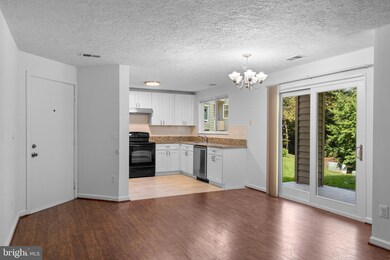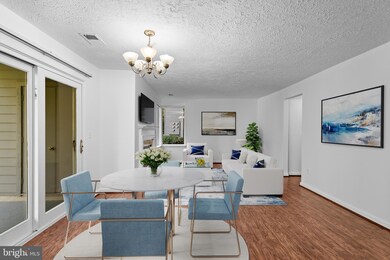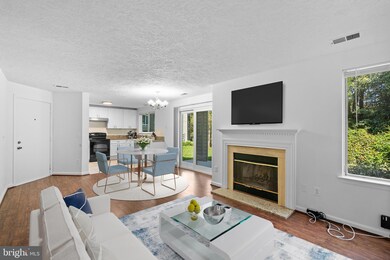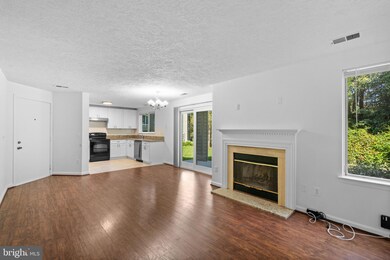11733 Summerchase Cir Unit 1733C Reston, VA 20194
North Reston NeighborhoodEstimated payment $2,883/month
Highlights
- Boat Ramp
- Colonial Architecture
- Clubhouse
- Armstrong Elementary Rated A-
- Community Lake
- Wood Flooring
About This Home
Tucked away in a private little oasis, you’ll find yourself in a beautifully updated 2BR/2BA condo.
Sparkling new white shaker cabinets, granite countertops, some new appliances, and porcelain flooring in the eat-in kitchen will inspire your inner chef to emerge. Lots of storage and pantry space to put away all your goodies.
Cozying up by the fireplace, you can watch the snow fall on the private woods beyond in winter! Play catch out there in the spring.
Two ensuite bedrooms allow spreading out, each with access to its own freshly renovated baths...beautifully tiled and perfect for you.
All the Reston amenities are at your fingertips along with amazing commuter options.
Listing Agent
(703) 795-0648 ellening@remax.net RE/MAX Allegiance License #0225198959 Listed on: 09/24/2025

Property Details
Home Type
- Condominium
Est. Annual Taxes
- $4,252
Year Built
- Built in 1988
HOA Fees
Home Design
- Colonial Architecture
- Entry on the 1st floor
- Vinyl Siding
Interior Spaces
- 1,042 Sq Ft Home
- Property has 1 Level
- Wood Burning Fireplace
- Window Treatments
- Living Room
- Dining Room
- Wood Flooring
- Stacked Washer and Dryer
Kitchen
- Breakfast Area or Nook
- Stove
- Dishwasher
- Disposal
Bedrooms and Bathrooms
- 2 Main Level Bedrooms
- En-Suite Bathroom
- 2 Full Bathrooms
Parking
- Assigned parking located at ##26
- Parking Lot
- 1 Assigned Parking Space
Utilities
- Central Air
- Heat Pump System
- Electric Water Heater
Listing and Financial Details
- Assessor Parcel Number 0114 15 1733C
Community Details
Overview
- Association fees include common area maintenance, exterior building maintenance, lawn maintenance, management, road maintenance, sewer, snow removal, trash, water
- Reston Association
- Low-Rise Condominium
- Summerridge Condo Community
- Summerridge Subdivision
- Property Manager
- Community Lake
Amenities
- Common Area
- Clubhouse
- Community Center
- Party Room
- Recreation Room
Recreation
- Boat Ramp
- Tennis Courts
- Community Basketball Court
- Community Playground
- Community Pool
- Dog Park
- Jogging Path
- Bike Trail
Pet Policy
- No Pets Allowed
Map
Home Values in the Area
Average Home Value in this Area
Property History
| Date | Event | Price | List to Sale | Price per Sq Ft |
|---|---|---|---|---|
| 09/24/2025 09/24/25 | For Sale | $395,000 | 0.0% | $379 / Sq Ft |
| 07/16/2019 07/16/19 | Rented | $1,700 | 0.0% | -- |
| 06/24/2019 06/24/19 | For Rent | $1,700 | +6.3% | -- |
| 08/17/2018 08/17/18 | Rented | $1,600 | -5.9% | -- |
| 08/06/2018 08/06/18 | Under Contract | -- | -- | -- |
| 07/05/2018 07/05/18 | For Rent | $1,700 | -- | -- |
Source: Bright MLS
MLS Number: VAFX2267844
- 11737 Summerchase Cir
- 11723 Summerchase Cir
- 11767 Arbor Glen Way
- 11709 Summerchase Cir Unit D
- 1532 Church Hill Place
- 1534 Church Hill Place
- 1664 Harvest Green Ct
- 11752 Great Owl Cir
- 1435 Church Hill Place
- 1403 Church Hill Place
- 11504 Turnbridge Ln
- 1550 Poplar Grove Dr
- 1316 Park Garden Ln
- 11598 Newport Cove Ln
- 1651 Poplar Grove Dr
- 1307 Windleaf Dr Unit 139
- 11603 Auburn Grove Ct
- 11408 Gate Hill Place Unit 113
- 1350 Red Hawk Cir
- 1624 Fellowship Square
- 11741 Summerchase Cir Unit A
- 1581 Woodcrest Dr
- 11812 Great Owl Cir
- 1565 Autumn Ridge Cir
- 11555 Olde Tiverton Cir
- 11637 Quail Ridge Ct
- 11410 Esplanade Dr
- 1384 Park Garden Ln
- 1460 Waterfront Rd
- 11603 Auburn Grove Ct
- 1644 Fieldthorn Dr
- 11405 Summer House Ct
- 1627 Purple Sage Dr
- 12016 Waterside View Dr
- 1700 Quietree Dr
- 1334 Garden Wall Cir Unit C
- 12027 Cheviot Dr
- 11444 Heritage Commons Way
- 1274 Wild Hawthorn Way
- 11627 Vantage Hill Rd Unit 1A
