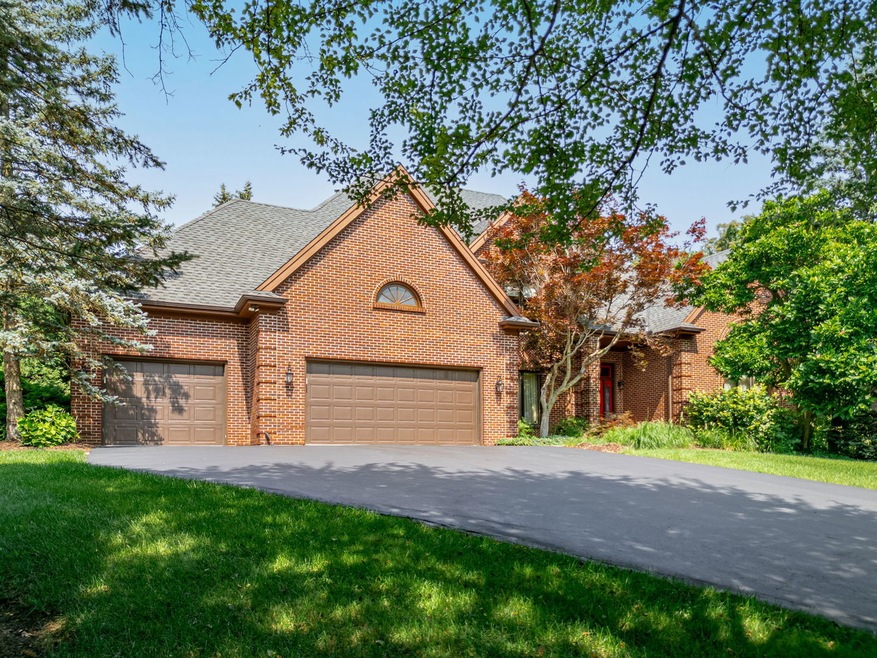
11734 Glen Eagles Ln Belvidere, IL 61008
Estimated payment $5,076/month
Highlights
- Home Theater
- Heated Sun or Florida Room
- Home Gym
- 1.14 Acre Lot
- Home Office
- Living Room
About This Home
Welcome to this exceptional brick home nestled on a peaceful cul-de-sac in Aberdeen's desirable neighborhood. Situated on 1.14 private acres, this meticulously maintained one-owner residence showcases superior craftsmanship with quality all-brick construction and durable 2x6 framing throughout. The thoughtfully designed layout features four spacious bedrooms and four bathrooms, including a luxurious primary suite complete with an enormous walk-in closet, private bathroom, and adjacent sunroom for morning coffee or evening relaxation. A convenient Jack and Jill bathroom serves additional bedrooms perfectly. Rich Brazilian cherry flooring flows throughout the main level, which includes practical amenities like main floor laundry, a dedicated office or library for quiet contemplation. The all-season room extends your living space year-round, while the finished walk-out lower level offers entertainment options with both media and game rooms. The backyard is truly spectacular, featuring a serene koi pond and beautifully landscaped grounds that provide complete privacy and tranquility. This secluded outdoor paradise offers endless possibilities for relaxation and entertaining. Located in an established neighborhood with easy access to quality schools including nearby Belvidere North High School and recreation at Aberdeen Park, this home combines peaceful country living with convenient amenities. The spacious 5,600 square feet of thoughtful design, premium materials, and attention to detail make this property a rare find. This home represents an outstanding opportunity to own a quality-built residence in one of the area's most sought-after locations, where privacy meets convenience in perfect harmony.
Listing Agent
Dickerson & Nieman Realtors - Rockford License #475127605 Listed on: 07/31/2025
Home Details
Home Type
- Single Family
Est. Annual Taxes
- $15,809
Year Built
- Built in 1990
Lot Details
- 1.14 Acre Lot
Parking
- 3.5 Car Garage
Home Design
- Brick Exterior Construction
Interior Spaces
- 4,240 Sq Ft Home
- 2-Story Property
- Family Room
- Living Room
- Dining Room
- Home Theater
- Home Office
- Heated Sun or Florida Room
- Home Gym
- Laundry Room
Bedrooms and Bathrooms
- 4 Bedrooms
- 4 Potential Bedrooms
Basement
- Basement Fills Entire Space Under The House
- Finished Basement Bathroom
Utilities
- Central Air
- Heating System Uses Natural Gas
- Well
- Septic Tank
Map
Home Values in the Area
Average Home Value in this Area
Tax History
| Year | Tax Paid | Tax Assessment Tax Assessment Total Assessment is a certain percentage of the fair market value that is determined by local assessors to be the total taxable value of land and additions on the property. | Land | Improvement |
|---|---|---|---|---|
| 2024 | $15,809 | $198,156 | $14,262 | $183,894 |
| 2023 | $15,809 | $177,722 | $14,261 | $163,461 |
| 2022 | $14,058 | $165,463 | $14,261 | $151,202 |
| 2021 | $13,718 | $161,376 | $14,261 | $147,115 |
| 2020 | $14,030 | $155,769 | $14,261 | $141,508 |
| 2019 | $13,491 | $153,124 | $14,261 | $138,863 |
| 2018 | $13,601 | $548,552 | $414,979 | $133,573 |
| 2017 | $13,148 | $150,272 | $14,496 | $135,776 |
| 2016 | $12,383 | $136,075 | $14,405 | $121,670 |
| 2015 | $11,762 | $125,687 | $19,887 | $105,800 |
| 2014 | $23,468 | $124,737 | $19,887 | $104,850 |
Property History
| Date | Event | Price | Change | Sq Ft Price |
|---|---|---|---|---|
| 07/31/2025 07/31/25 | For Sale | $689,900 | -- | $123 / Sq Ft |
Purchase History
| Date | Type | Sale Price | Title Company |
|---|---|---|---|
| Quit Claim Deed | -- | -- |
Similar Homes in Belvidere, IL
Source: Midwest Real Estate Data (MRED)
MLS Number: 12432554
APN: 05-05-276-004
- 11999 Oakridge Rd
- 11865 Banchary Rd
- 11920 Hunterston Dr
- 2166 Gustafson Rd
- 10878 Waterford Cir
- 12725 Ashfield Rd
- 1750 Hidden Creek Ln
- 1859 Winding Creek Dr
- 12830 Beloit Rd
- 12616 New York St
- 12620 New York St
- 1004 Stuyvesant Dr
- 910 Stuyvesant Dr
- 906 Stuyvesant Dr
- 12326 Lakeview Dr
- 873 Olson Spring Close
- 1013 Forest Garden Dr
- 1014 Forest Garden Dr
- 10277 Creekside Place
- 208 New Forest Rd SW
- 118 Chanticleer Ln NE
- 7152 Sue Ln
- 7010 Forest Glen Dr
- 6538 Spring Brook Rd
- 507 Wheatland Dr
- 653 Clark Dr
- 906 Mcknight Cir
- 747 N Bell School Rd
- 6120 Palo Verde Dr
- 7367 Meander Dr
- 5610 Marengo Rd
- 5400 Windsor Rd
- 520 Pearl St
- 375 Bienterra Trail
- 1754 Millbrook Ln
- 1151 Nettie St
- 1336 Fremont St
- 7820 Venus St Unit 5
- 4016 Eaton Dr Unit ID1232695P






