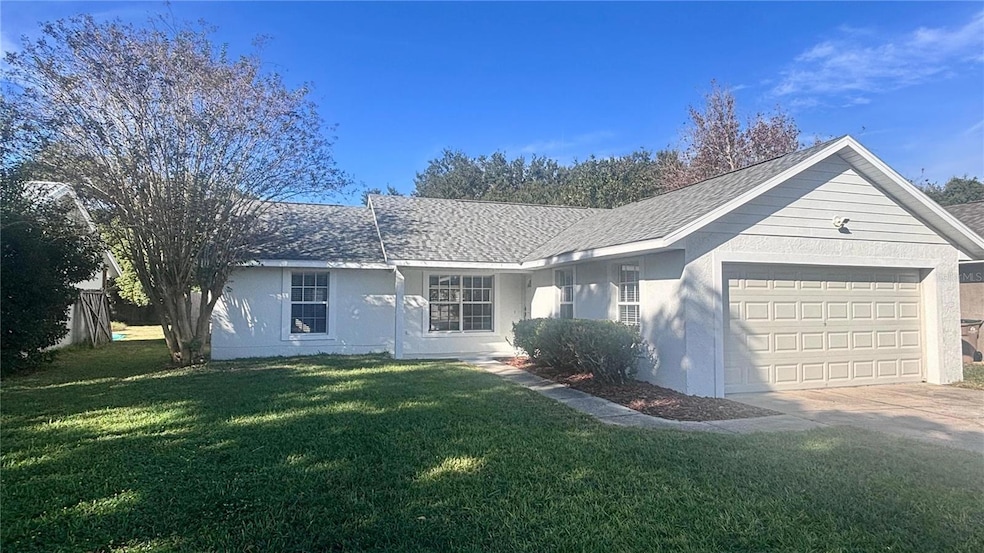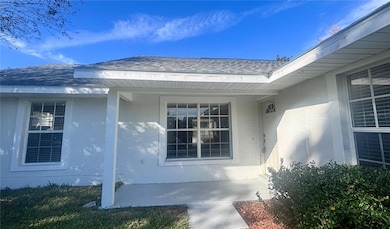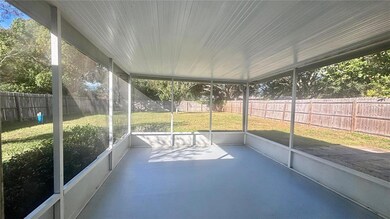11734 Oswalt Rd Clermont, FL 34711
Highlights
- Separate Formal Living Room
- Solid Surface Countertops
- Formal Dining Room
- High Ceiling
- No HOA
- 2 Car Attached Garage
About This Home
Beautifully maintained 3-bedroom, 2-bath home featuring a 2-car garage, spacious backyard, and screened porch perfect for year-round enjoyment. Stylish ceramic tile flooring flows throughout, while the updated kitchen offers granite countertops and a functional layout ideal for everyday living. Enjoy outdoor gatherings or quiet mornings in the expansive backyard and large screened patio. Conveniently located near shopping, dining, and major roadways—this home combines comfort, charm, and location!
Listing Agent
VIP HOMES ORLANDO LLC Brokerage Phone: 407-925-7404 License #3129493 Listed on: 11/26/2025
Property Details
Home Type
- Mobile/Manufactured
Year Built
- Built in 1995
Lot Details
- 0.25 Acre Lot
- Fenced
Parking
- 2 Car Attached Garage
- Garage Door Opener
Interior Spaces
- 1,184 Sq Ft Home
- High Ceiling
- Ceiling Fan
- Blinds
- Separate Formal Living Room
- Formal Dining Room
- Ceramic Tile Flooring
Kitchen
- Microwave
- Dishwasher
- Solid Surface Countertops
- Solid Wood Cabinet
- Disposal
Bedrooms and Bathrooms
- 3 Bedrooms
- Walk-In Closet
- 2 Full Bathrooms
Laundry
- Laundry in Garage
- Dryer
- Washer
Schools
- Pine Ridge Elementary School
- Gray Middle School
- South Lake High School
Additional Features
- Double Wide
- Central Heating and Cooling System
Listing and Financial Details
- Residential Lease
- Security Deposit $2,100
- Property Available on 11/1/25
- The owner pays for laundry
- 12-Month Minimum Lease Term
- $100 Application Fee
- 8 to 12-Month Minimum Lease Term
- Assessor Parcel Number 12-23-25-0275-000-00400
Community Details
Overview
- No Home Owners Association
- Vip Homes Orlando Llc Association
- Madison Park Sub Subdivision
Pet Policy
- Pets up to 100 lbs
- Pet Size Limit
- Pet Deposit $350
- 2 Pets Allowed
- $350 Pet Fee
- Breed Restrictions
Map
Property History
| Date | Event | Price | List to Sale | Price per Sq Ft | Prior Sale |
|---|---|---|---|---|---|
| 11/26/2025 11/26/25 | For Rent | $2,100 | +16.7% | -- | |
| 11/28/2023 11/28/23 | Rented | $1,800 | 0.0% | -- | |
| 11/02/2023 11/02/23 | Under Contract | -- | -- | -- | |
| 10/27/2023 10/27/23 | Price Changed | $1,800 | -5.3% | $2 / Sq Ft | |
| 10/13/2023 10/13/23 | Price Changed | $1,900 | -5.0% | $2 / Sq Ft | |
| 09/04/2023 09/04/23 | Price Changed | $2,000 | -9.1% | $2 / Sq Ft | |
| 08/11/2023 08/11/23 | Price Changed | $2,200 | -4.3% | $2 / Sq Ft | |
| 07/07/2023 07/07/23 | For Rent | $2,300 | +35.3% | -- | |
| 06/28/2021 06/28/21 | Rented | $1,700 | 0.0% | -- | |
| 06/25/2021 06/25/21 | Under Contract | -- | -- | -- | |
| 04/07/2021 04/07/21 | For Rent | $1,700 | +25.9% | -- | |
| 04/15/2018 04/15/18 | Rented | $1,350 | -3.6% | -- | |
| 03/23/2018 03/23/18 | Under Contract | -- | -- | -- | |
| 03/15/2018 03/15/18 | For Rent | $1,400 | 0.0% | -- | |
| 06/16/2014 06/16/14 | Off Market | $79,500 | -- | -- | |
| 07/20/2012 07/20/12 | Sold | $79,500 | 0.0% | $67 / Sq Ft | View Prior Sale |
| 06/12/2012 06/12/12 | Pending | -- | -- | -- | |
| 03/19/2012 03/19/12 | For Sale | $79,500 | -- | $67 / Sq Ft |
Source: Stellar MLS
MLS Number: S5139253
APN: 12-23-25-0275-000-00400
- 11746 Oswalt Rd
- 10431 Reagans Run Dr
- 11748 Constance Way
- 11759 Oswalt Rd
- 10148 Florence Ridge Dr
- 10611 Reagans Run Dr
- 10250 Dovehill Ln
- 11430 Wishing Well Ln
- 10549 Via de Robina Ct
- 11644 Pineloch Loop
- 11437 Wishing Well Ln
- 0 Oswalt Rd
- 10016 Weathers Loop
- 11242 Scenic Vista Dr
- 9704 Royal Vista Ave
- 11149 Oakshore Ln
- 9807 Royal Vista Ave
- 10839 Lakeshore Dr
- 11637 Grand Bay Blvd
- 10843 Lakeshore Dr
- 10419 Reagans Run Dr
- 10637 Crescendo Loop
- 10613 Lakeshore Dr
- 11050 Oswalt Rd
- 11518 Grand Bay Blvd
- 10938 Crescent Ridge Loop
- 11524 Grand Hills Blvd
- 10411 Myakka Dr
- 10500 Mira Lago Ln
- 10032 Lenox St
- 4000 Liberty Hill Dr
- 13125 Baneberry Ct
- 1098 Harmony Ln
- 1460 Misty Glen Ln
- 1106 Lattimore Dr
- 13305 Pinyon Dr
- 10301 US Highway 27 Unit 94B
- 10301 US Highway 27 Unit 98
- 10301 US Highway 27 Unit 17
- 13448 Silver Leaf Cir
Ask me questions while you tour the home.







