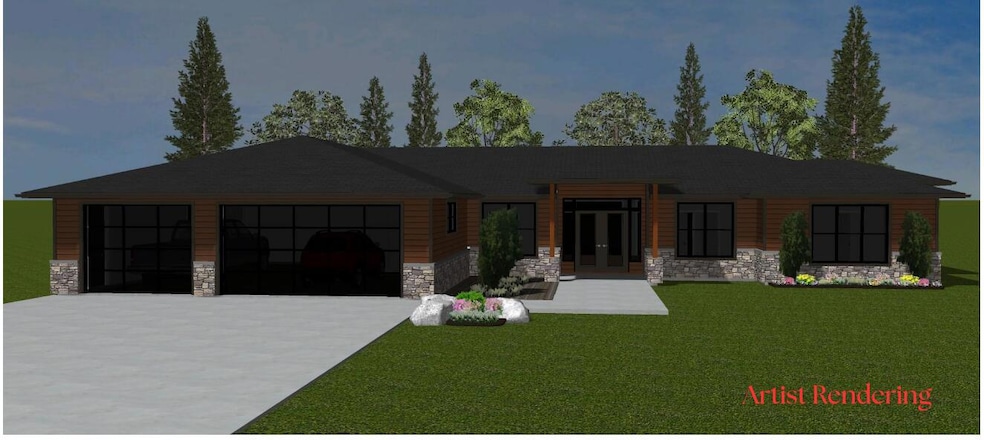
11735 Merganser Rd Klamath Falls, OR 97601
Estimated payment $4,712/month
Highlights
- On Golf Course
- New Construction
- Two Primary Bedrooms
- Fitness Center
- Resort Property
- Open Floorplan
About This Home
Modern elegance and upscale living in this brand-new contemporary home, ideally situated in one of Southern Oregon's most sought-after resort communities. Set against the golf course and nestled among oaks and pines, this thoughtfully designed residence offers the perfect blend of style, comfort, and functionality. Inside, you'll find spacious en-suite bedrooms—each with its own private bathroom—creating an ideal retreat for both family and guests. Highlighted by luxury vinyl flooring, granite countertops, and beautifully curated finishes that add timeless sophistication. Expansive windows and open-concept living spaces bring in natural light and showcase panoramic views of the surrounding landscape. Enjoy the tranquility of a secluded back patio, surrounded by greenery. A rare 1,065 sq ft, 4-car garage provides ample space for vehicles and recreation. Customize your dream home with the possibility to select your color palate and available upgrades, making this home uniquely yours.
Home Details
Home Type
- Single Family
Est. Annual Taxes
- $229
Year Built
- Built in 2025 | New Construction
Lot Details
- 0.53 Acre Lot
- On Golf Course
- Property is zoned NR, NR
HOA Fees
- $154 Monthly HOA Fees
Parking
- 4 Car Attached Garage
Property Views
- Golf Course
- Mountain
- Neighborhood
Home Design
- Home is estimated to be completed on 9/15/25
- Contemporary Architecture
- Frame Construction
- Asphalt Roof
- Concrete Perimeter Foundation
Interior Spaces
- 2,549 Sq Ft Home
- 1-Story Property
- Open Floorplan
- Gas Fireplace
- Mud Room
- Great Room
- Living Room
- Dining Room
- Home Office
- Laundry Room
Kitchen
- Kitchen Island
- Granite Countertops
Bedrooms and Bathrooms
- 3 Bedrooms
- Double Master Bedroom
- Linen Closet
- Walk-In Closet
- In-Law or Guest Suite
- Double Vanity
- Soaking Tub
- Bathtub Includes Tile Surround
Home Security
- Carbon Monoxide Detectors
- Fire and Smoke Detector
Outdoor Features
- Covered patio or porch
- Outdoor Storage
- Storage Shed
Schools
- Joseph Conger Elementary School
- Ponderosa Middle School
- Klamath Union High School
Utilities
- Forced Air Heating and Cooling System
- Natural Gas Connected
- Cable TV Available
Listing and Financial Details
- Tax Lot 3808-004C0-07600
- Assessor Parcel Number 881391
Community Details
Overview
- Resort Property
- Built by David Reid
- Running Yresort Subdivision
Recreation
- Golf Course Community
- Tennis Courts
- Pickleball Courts
- Sport Court
- Community Playground
- Fitness Center
- Community Pool
- Park
- Trails
Additional Features
- Restaurant
- Building Fire-Resistance Rating
Map
Home Values in the Area
Average Home Value in this Area
Property History
| Date | Event | Price | Change | Sq Ft Price |
|---|---|---|---|---|
| 05/22/2025 05/22/25 | For Sale | $829,000 | -- | $325 / Sq Ft |
Similar Homes in Klamath Falls, OR
Source: Oregon Datashare
MLS Number: 220202412
- 11925 Merganser Rd
- Lot 110 Merganser Rd
- 0 Merganser Rd Unit 62 220204871
- 0 Merganser Rd Unit Lot 78 220203163
- 0 Merganser Rd Unit Lot 73 220195235
- 0 Merganser Rd Unit Lot 123 220187563
- 0 Merganser Rd Unit 107 220183733
- 0 Merganser Rd Unit Lot 106 220174097
- 11707 Kestrel Rd
- 68 Merganser Unit 68
- Lot 29 Siskin Ln
- 11209 Merganser Rd
- 10620 Rock Dove Ct
- 0 Osprey Ln Unit Lot 196 220197943
- Lot 195 Osprey Ln
- 0 Osprey Ln Unit 235 220170417
- 0 Kestrel Rd Unit Lot 142 220204402
- 0 Kestrel Rd Unit 740 220204163
- 0 Kestrel Rd Unit Lot 569 220202302
- 0 Kestrel Rd Unit Lot 152 220198464

