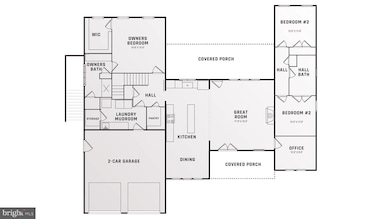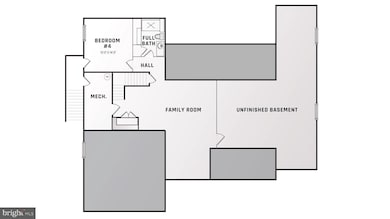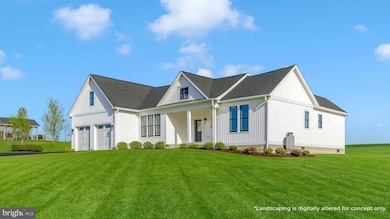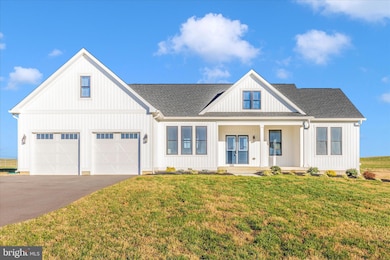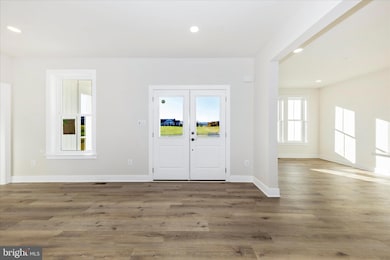11737 Ashton Rd Clear Spring, MD 21722
Estimated payment $3,551/month
Highlights
- New Construction
- Gourmet Kitchen
- Pasture Views
- Clear Spring Middle School Rated A-
- Open Floorplan
- Rambler Architecture
About This Home
Welcome to 11737 Ashton Road — a beautifully built 4-bedroom, 3-bath home offering main-level living on over 1 acre of scenic land with pastoral and mountain views. Located just 2 miles from I-70, this home brings convenience and tranquility together. Enjoy a spacious open floor plan, gourmet kitchen, and cozy fireplace, plus covered front and back porches perfect for relaxing or entertaining. The main-level primary suite offers a spa-like escape, while an oversized 2-car garage, asphalt driveway, and full laundry room with appliances make everyday life effortless. Crafted by Atlantic Homes, a trusted local builder known for quality and innovation. Don’t miss your chance to own a custom-feel home without the wait. Schedule your private showing today!
Listing Agent
(301) 288-3370 mike@atlantichomescompany.com AHC Real Estate LLC License #51764621 Listed on: 09/15/2025
Home Details
Home Type
- Single Family
Est. Annual Taxes
- $680
Year Built
- Built in 2026 | New Construction
Lot Details
- 1.04 Acre Lot
- Landscaped
- Sprinkler System
- Cleared Lot
- Back Yard
- Property is in excellent condition
Parking
- 2 Car Attached Garage
- Front Facing Garage
Property Views
- Pasture
- Mountain
Home Design
- Rambler Architecture
- Traditional Architecture
- Poured Concrete
- Architectural Shingle Roof
- Vinyl Siding
- Concrete Perimeter Foundation
Interior Spaces
- Property has 2 Levels
- Open Floorplan
- Ceiling height of 9 feet or more
- Ceiling Fan
- Gas Fireplace
- Combination Kitchen and Dining Room
Kitchen
- Gourmet Kitchen
- Built-In Oven
- Built-In Range
- Extra Refrigerator or Freezer
- Ice Maker
- Dishwasher
- Kitchen Island
- Upgraded Countertops
Flooring
- Carpet
- Ceramic Tile
- Luxury Vinyl Plank Tile
Bedrooms and Bathrooms
- Walk-In Closet
- Walk-in Shower
Laundry
- Laundry Room
- Laundry on main level
- Electric Front Loading Dryer
- Front Loading Washer
Partially Finished Basement
- Walk-Out Basement
- Basement Fills Entire Space Under The House
- Side Exterior Basement Entry
- Space For Rooms
Schools
- Clear Spring Elementary And Middle School
- Clear Spring High School
Utilities
- Central Air
- Heat Pump System
- Vented Exhaust Fan
- 200+ Amp Service
- Well
- Electric Water Heater
- Septic Equal To The Number Of Bedrooms
Additional Features
- Energy-Efficient Appliances
- Porch
Community Details
- No Home Owners Association
- Built by AHC New Homes LLC
Listing and Financial Details
- Tax Lot 6
- Assessor Parcel Number 2204018508
Map
Tax History
| Year | Tax Paid | Tax Assessment Tax Assessment Total Assessment is a certain percentage of the fair market value that is determined by local assessors to be the total taxable value of land and additions on the property. | Land | Improvement |
|---|---|---|---|---|
| 2025 | $737 | $523,267 | $0 | $0 |
| 2024 | $737 | $65,400 | $65,400 | $0 |
| 2023 | $680 | $65,400 | $65,400 | $0 |
| 2022 | $677 | $65,400 | $65,400 | $0 |
| 2021 | $693 | $65,400 | $65,400 | $0 |
| 2020 | $690 | $65,400 | $65,400 | $0 |
| 2019 | $693 | $65,400 | $65,400 | $0 |
| 2018 | $693 | $65,400 | $65,400 | $0 |
| 2017 | $693 | $65,400 | $0 | $0 |
| 2016 | -- | $63,733 | $0 | $0 |
| 2015 | -- | $62,067 | $0 | $0 |
| 2014 | $796 | $60,400 | $0 | $0 |
Property History
| Date | Event | Price | List to Sale | Price per Sq Ft | Prior Sale |
|---|---|---|---|---|---|
| 01/12/2026 01/12/26 | Pending | -- | -- | -- | |
| 11/20/2025 11/20/25 | Price Changed | $674,900 | -2.2% | $227 / Sq Ft | |
| 09/15/2025 09/15/25 | For Sale | $689,900 | +951.5% | $232 / Sq Ft | |
| 09/30/2022 09/30/22 | Sold | $65,610 | -10.0% | -- | View Prior Sale |
| 05/05/2022 05/05/22 | Price Changed | $72,900 | +5.7% | -- | |
| 02/25/2022 02/25/22 | For Sale | $69,000 | -- | -- |
Purchase History
| Date | Type | Sale Price | Title Company |
|---|---|---|---|
| Deed | $262,440 | -- | |
| Interfamily Deed Transfer | -- | None Available |
Source: Bright MLS
MLS Number: MDWA2031346
APN: 04-018508
- 0 Ashton Rd
- 11705 Ashton Rd
- 13407 Rhodes Ct
- Block 87 Lot 4 Pikers Peak Dr
- Block 1 Lot 27 Boo Blvd
- Block 7 Lot 30 & 31 Campfire Blvd
- Block 8 Lot 16 & 17 Campfire Blvd
- Block 11 Lot 11 Hot Springs Ave
- LOT 37 Hot Springs Ave
- Block 8 Lot 32 & 33 Ice Cream St
- Block 1 Lot 35 Boo Blvd
- Block 1 Lot 36 Boo Blvd
- 0 Block 10 Lot 2 Deadwood Dr Unit WVBE2040636
- 139-118 Boo Blvd
- Block 139 Lot 56 Boo Blvd
- Block 5 lots 6 and 7 Poison Oak
- Block 1 Lot 42 Boo Blvd
- Block 90 Lot 8 Ranger Rd
- Block 12 Lot 41 Ranger Rd
- 25-20 Rocky Rd

