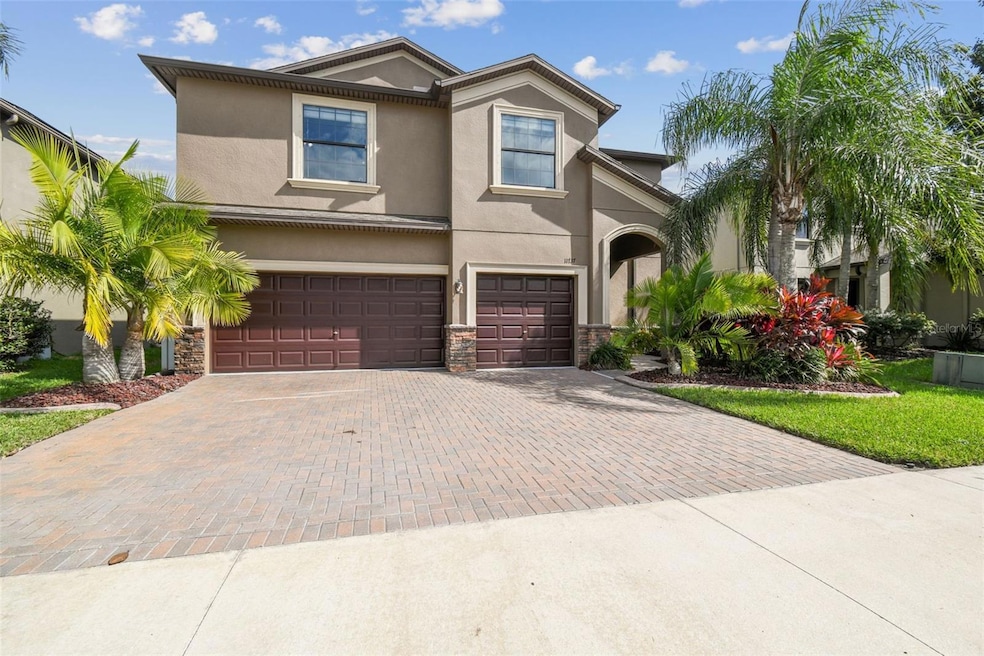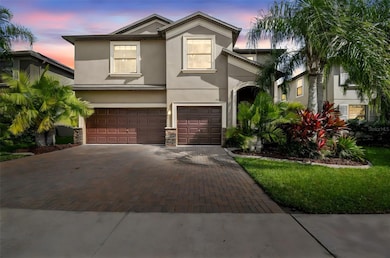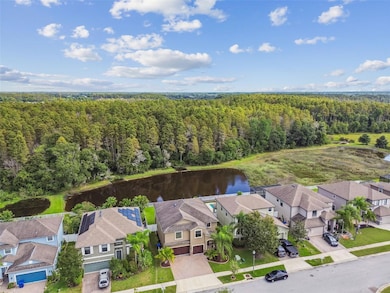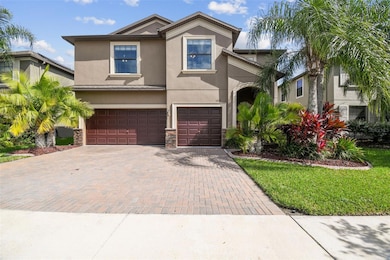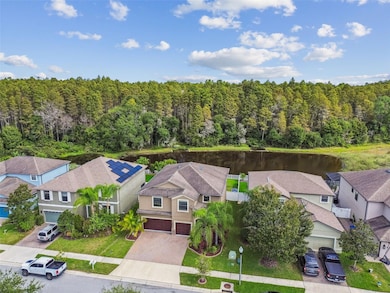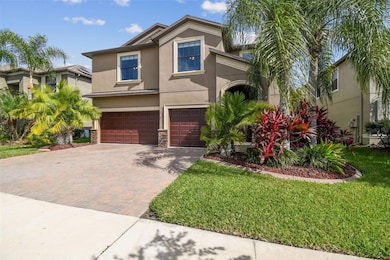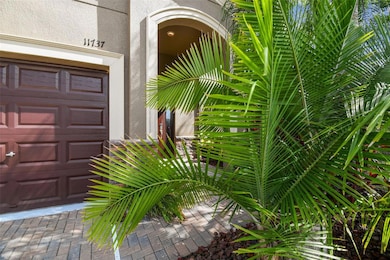11737 Crestridge Loop New Port Richey, FL 34655
Estimated payment $4,381/month
Highlights
- 60 Feet of Lake Waterfront
- Access To Pond
- Pond View
- Odessa Elementary School Rated A-
- Gated Community
- Open Floorplan
About This Home
Enjoy nature and the views of local wildlife from your six-bedroom, four-bath family home as you take in sunrises across the pond within the gated community of Trinity Preserve. Built in 2014, this spacious home offers 3,938 total square feet and 3,231 heated square feet with an open floor plan designed for both entertaining and everyday comfort. The modern kitchen features a large island with generous bar seating, stainless steel appliances, and wood cabinetry, opening to a breakfast area overlooking the patio and fenced backyard or leading toward a more formal dining space ideal for gatherings and festivities. A bedroom on the first floor provides flexibility for guests or serves perfectly as a home office with tranquil water views. Upstairs, the primary suite offers a private lounge area, ensuite bath, and walk-in closet, all oriented toward the serene pond. A loft area provides additional living space and connects two bedrooms with water views and two more overlooking the community. Constructed with durable block construction, this home includes a large PVC-fenced backyard with ample room for a pool, two zoned air-conditioning units and heat-pump Water Heater for energy efficiency, a triple-car garage with a pavered driveway, RainBird sprinkler system, dedicated indoor laundry room, and a combination of tile, LVT, and carpet flooring throughout. Located in a No-Flood X-Zone, the home offers security and peace of mind for years to come. Trinity Preserve is a unique community that blends natural beauty with modern convenience. Residents enjoy coded gate access, well-maintained common areas, and reasonable HOA fees, creating a safe, family-friendly environment surrounded by peaceful landscapes. The community's location provides outstanding accessibility to major routes, with State Road 54 offering quick east, west travel across Pasco County and direct access to the Suncoast Parkway just five minutes away, leading to Tampa and Tampa International Airport. U.S. 19 is about 15 minutes west, providing routes south to Clearwater and Dunedin and some of the best beaches in the nation as well as north to New Port Richey. Everyday needs and leisure activities are just minutes from home. Nearby, HCA Florida Trinity Hospital, a full-service 278-bed hospital, and AdventHealth Medical Group Multispecialty at Trinity, with outpatient and specialty care, are both just minutes from the community. Shopping and dining are also close and convenient, with Trinity Village Center and The Shoppes at Trinity Lakes, anchored by Publix, restaurants, and fitness facilities are only minutes from your doorstep. Combining comfort, convenience, and natural tranquility, this beautiful Trinity Preserve residence offers the best of modern Florida living, where every day begins with a peaceful sunrise over the pond and ends surrounded by the serenity of nature.
Listing Agent
CENTURY 21 BEGGINS Brokerage Phone: 800-541-9923 License #3090000 Listed on: 10/24/2025

Open House Schedule
-
Saturday, November 22, 202512:00 to 3:00 pm11/22/2025 12:00:00 PM +00:0011/22/2025 3:00:00 PM +00:00Add to Calendar
Home Details
Home Type
- Single Family
Est. Annual Taxes
- $9,637
Year Built
- Built in 2014
Lot Details
- 6,600 Sq Ft Lot
- 60 Feet of Lake Waterfront
- Lake Front
- West Facing Home
- Vinyl Fence
- Private Lot
- Level Lot
- Irrigation Equipment
- Landscaped with Trees
- Property is zoned MPUD
HOA Fees
Parking
- 3 Car Attached Garage
- Driveway
Home Design
- Florida Architecture
- Bi-Level Home
- Slab Foundation
- Frame Construction
- Shingle Roof
- Block Exterior
- Stucco
Interior Spaces
- 3,231 Sq Ft Home
- Open Floorplan
- Ceiling Fan
- Shades
- Shutters
- Entrance Foyer
- Great Room
- Living Room
- Loft
- Inside Utility
- Pond Views
- Fire and Smoke Detector
Kitchen
- Breakfast Area or Nook
- Dinette
- Walk-In Pantry
- Range
- Microwave
- Dishwasher
- Stone Countertops
- Solid Wood Cabinet
- Disposal
Flooring
- Carpet
- Ceramic Tile
- Luxury Vinyl Tile
Bedrooms and Bathrooms
- 6 Bedrooms
- Primary Bedroom Upstairs
- Split Bedroom Floorplan
- En-Suite Bathroom
- Walk-In Closet
- 4 Full Bathrooms
- Bathtub with Shower
Laundry
- Laundry Room
- Laundry on upper level
- Dryer
- Washer
Outdoor Features
- Access To Pond
- Shed
- Rain Gutters
- Rear Porch
Schools
- Odessa Elementary School
- Seven Springs Middle School
- J.W. Mitchell High School
Utilities
- Central Heating and Cooling System
- Electric Water Heater
Listing and Financial Details
- Visit Down Payment Resource Website
- Legal Lot and Block 21 / 12
- Assessor Parcel Number 17-26-33-010.0-012.00-021.0
Community Details
Overview
- Association fees include common area taxes, private road
- Trinity Preserve HOA, Phone Number (813) 936-4103
- Trinity Master Association, Phone Number (866) 378-1099
- Trinity Preserve Ph 2A & 2B Subdivision
- The community has rules related to deed restrictions
- Community Lake
Security
- Gated Community
Map
Home Values in the Area
Average Home Value in this Area
Tax History
| Year | Tax Paid | Tax Assessment Tax Assessment Total Assessment is a certain percentage of the fair market value that is determined by local assessors to be the total taxable value of land and additions on the property. | Land | Improvement |
|---|---|---|---|---|
| 2025 | $9,637 | $560,196 | $101,074 | $459,122 |
| 2024 | $9,637 | $556,847 | $101,074 | $455,773 |
| 2023 | $9,372 | $543,935 | $77,902 | $466,033 |
| 2022 | $7,546 | $468,996 | $65,016 | $403,980 |
| 2021 | $6,142 | $373,973 | $58,301 | $315,672 |
| 2020 | $4,960 | $340,671 | $41,168 | $299,503 |
| 2019 | $4,888 | $333,290 | $0 | $0 |
| 2018 | $4,803 | $327,078 | $0 | $0 |
| 2017 | $4,786 | $327,078 | $0 | $0 |
| 2016 | $4,705 | $313,762 | $41,168 | $272,594 |
| 2015 | $5,282 | $301,871 | $41,168 | $260,703 |
| 2014 | $205 | $12,172 | $12,172 | $0 |
Property History
| Date | Event | Price | List to Sale | Price per Sq Ft | Prior Sale |
|---|---|---|---|---|---|
| 10/24/2025 10/24/25 | For Sale | $650,000 | +10.2% | $201 / Sq Ft | |
| 02/21/2022 02/21/22 | Sold | $589,900 | 0.0% | $183 / Sq Ft | View Prior Sale |
| 12/31/2021 12/31/21 | Pending | -- | -- | -- | |
| 12/09/2021 12/09/21 | Price Changed | $589,900 | -1.7% | $183 / Sq Ft | |
| 12/09/2021 12/09/21 | For Sale | $600,000 | 0.0% | $186 / Sq Ft | |
| 12/05/2021 12/05/21 | Pending | -- | -- | -- | |
| 11/27/2021 11/27/21 | Price Changed | $600,000 | -0.7% | $186 / Sq Ft | |
| 11/23/2021 11/23/21 | For Sale | $604,000 | +43.8% | $187 / Sq Ft | |
| 01/29/2021 01/29/21 | Sold | $420,000 | 0.0% | $130 / Sq Ft | View Prior Sale |
| 11/26/2020 11/26/20 | Pending | -- | -- | -- | |
| 11/17/2020 11/17/20 | For Sale | $420,000 | 0.0% | $130 / Sq Ft | |
| 10/05/2020 10/05/20 | Pending | -- | -- | -- | |
| 09/26/2020 09/26/20 | Price Changed | $420,000 | -1.2% | $130 / Sq Ft | |
| 09/19/2020 09/19/20 | Price Changed | $425,000 | -0.9% | $132 / Sq Ft | |
| 09/14/2020 09/14/20 | Price Changed | $429,000 | 0.0% | $133 / Sq Ft | |
| 09/14/2020 09/14/20 | For Sale | $429,000 | +2.1% | $133 / Sq Ft | |
| 09/13/2020 09/13/20 | Off Market | $420,000 | -- | -- | |
| 09/08/2020 09/08/20 | For Sale | $440,000 | -- | $136 / Sq Ft |
Purchase History
| Date | Type | Sale Price | Title Company |
|---|---|---|---|
| Warranty Deed | $589,900 | Title Agency Of Florida | |
| Warranty Deed | $420,000 | Title Town Partners Llc | |
| Special Warranty Deed | $342,500 | North American Title Company |
Mortgage History
| Date | Status | Loan Amount | Loan Type |
|---|---|---|---|
| Open | $471,920 | New Conventional | |
| Previous Owner | $320,000 | Purchase Money Mortgage | |
| Previous Owner | $325,375 | New Conventional |
Source: Stellar MLS
MLS Number: TB8441531
APN: 33-26-17-0100-01200-0210
- 11796 Crestridge Loop
- 11856 Crestridge Loop
- 1193 Lawnview Terrace
- 12352 Crestridge Loop
- 12747 Tikal Way
- 1120 Maza Place
- 1236 Ketzal Dr
- 1342 Ketzal Dr
- 1564 Imperial Key Dr
- 1218 Halapa Way
- 11946 Yellow Finch Ln
- 1224 Halapa Way
- 1042 Dustan Place
- 12847 Solola Way
- 12202 Arron Terrace
- 12148 Arron Terrace
- 1547 Winding Willow Dr
- 1610 Winding Willow Dr
- 1634 Winding Willow Dr Unit 2
- 1623 Arbor Knoll Loop
- 12609 Matisse Cir
- 1920 Spade Fish Blvd
- 1231 Loretto Cir
- 11405 Billfish Cir
- 1315 Loretto Cir
- 19515 Lake Osceola Ln
- 1826 Beachway Ln Unit ID1332430P
- 12990 Wildgrass Trail
- 1520 Canberley Ct
- 1470 Long Spur
- 2050 Harcourt Place
- 1800 Loch Haven Ct
- 1808 Loch Haven Ct
- 1730 Lady Palm Ct
- 10800 Torino Dr
- 13027 Batten Ln
- 10547 Peppergrass Ct
- 12508 Rangeland Blvd
- 10519 Peppergrass Ct
- 13662 Stansil Ave
