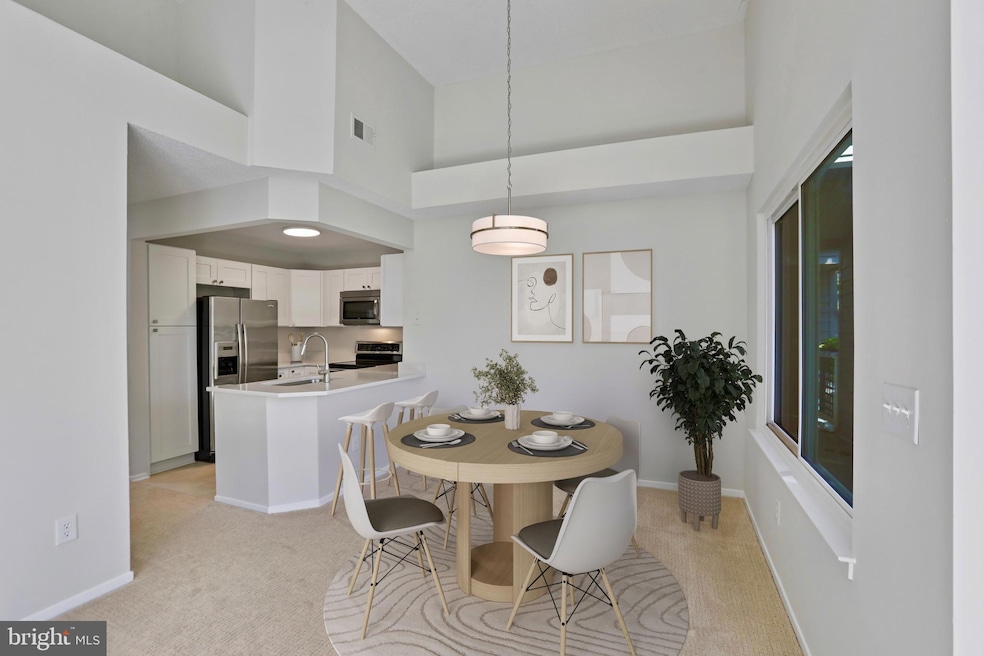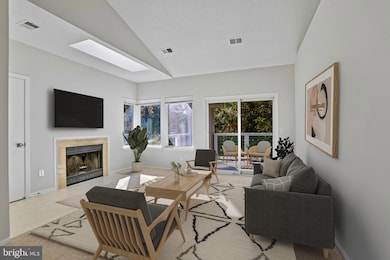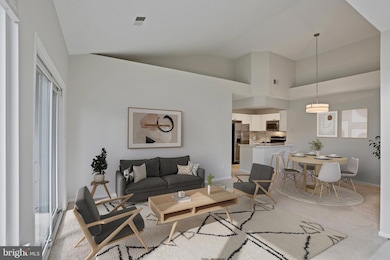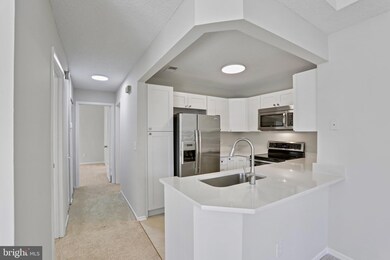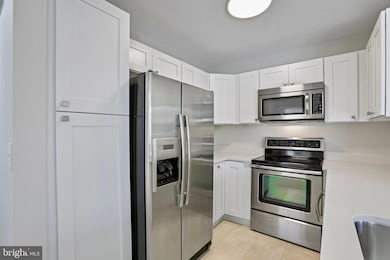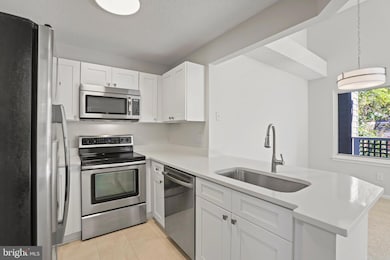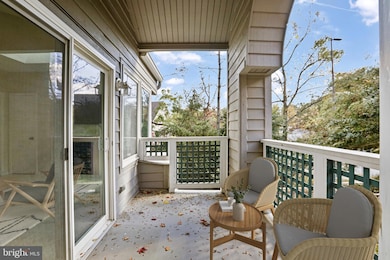11737 Summerchase Cir Reston, VA 20194
North Reston NeighborhoodEstimated payment $2,619/month
Highlights
- Penthouse
- Open Floorplan
- Community Lake
- Armstrong Elementary Rated A-
- Lake Privileges
- Vaulted Ceiling
About This Home
**INCREDIBLE $25,000 PRICE IMPROVEMENT!** Welcome to this beautifully updated 2-bedroom, 1-bathroom top-floor condo in the desirable SummerRidge community! This bright and airy 952 sqft July model features soaring vaulted ceilings and a private balcony, creating an inviting retreat in the heart of North Reston. Completely refreshed in 2025, this turn-key home showcases brand-new kitchen cabinets and elegant quartz countertops (October 2025), complemented by stainless steel appliances. Luxury vinyl tile flooring flows through the kitchen and bathroom (October 2025), while fresh carpet (early 2025) adds warmth to the living spaces. The entire unit has been freshly painted with all new electrical receptacles for modern safety and convenience (October 2025). The primary bedroom offers added functionality with its own vanity (October 2025), perfect for busy mornings or shared living. Location meets lifestyle at Summerridge! Step outside to North Point Village Center for restaurants, groceries, Starbucks, and everyday conveniences. As a Reston resident, you'll enjoy unparalleled amenities including 15 community pools, tennis and pickleball courts, scenic parks, and stunning lakes perfect for kayaking, paddle boarding, and fishing. Commuters will appreciate the Wiehle-Reston Metro station less than 3 miles away and Dulles Airport just 10 minutes by car. This is more than a home—it's a lifestyle in one of Northern Virginia's most sought-after communities.
Listing Agent
(571) 426-8567 casey@psrcollection.com Pearson Smith Realty, LLC License #0225209279 Listed on: 10/23/2025

Open House Schedule
-
Sunday, November 16, 20251:00 to 3:00 pm11/16/2025 1:00:00 PM +00:0011/16/2025 3:00:00 PM +00:00Join us to see this 2 bedroom unit with an INCREDIBLE $25,000 PRICE IMPROVEMENT! Please park in any unmarked space.Add to Calendar
Property Details
Home Type
- Condominium
Est. Annual Taxes
- $3,909
Year Built
- Built in 1988 | Remodeled in 2025
HOA Fees
Home Design
- Penthouse
- Traditional Architecture
- Entry on the 3rd floor
Interior Spaces
- 952 Sq Ft Home
- Property has 1 Level
- Open Floorplan
- Vaulted Ceiling
- Skylights
- Wood Burning Fireplace
- Combination Dining and Living Room
Kitchen
- Electric Oven or Range
- Built-In Microwave
- Dishwasher
- Stainless Steel Appliances
- Disposal
Flooring
- Carpet
- Luxury Vinyl Tile
Bedrooms and Bathrooms
- 2 Main Level Bedrooms
- En-Suite Bathroom
- 1 Full Bathroom
- Bathtub with Shower
Laundry
- Laundry on main level
- Dryer
- Washer
Parking
- 2 Open Parking Spaces
- 2 Parking Spaces
- Parking Lot
Schools
- Armstrong Elementary School
- Herndon Middle School
- Herndon High School
Utilities
- Central Air
- Heat Pump System
- Electric Water Heater
Additional Features
- Lake Privileges
- Property is in excellent condition
Listing and Financial Details
- Assessor Parcel Number 0114 15 1737B
Community Details
Overview
- Association fees include common area maintenance, exterior building maintenance, lawn maintenance, pool(s), recreation facility, snow removal, trash, water, sewer, reserve funds, management, insurance
- Reston Association
- Low-Rise Condominium
- Summerridge Condo
- Summerridge Condo Community
- Summerridge Subdivision
- Property Manager
- Community Lake
Amenities
- Picnic Area
Recreation
- Tennis Courts
- Community Basketball Court
- Community Playground
- Community Pool
- Jogging Path
- Bike Trail
Pet Policy
- Dogs and Cats Allowed
Map
Home Values in the Area
Average Home Value in this Area
Tax History
| Year | Tax Paid | Tax Assessment Tax Assessment Total Assessment is a certain percentage of the fair market value that is determined by local assessors to be the total taxable value of land and additions on the property. | Land | Improvement |
|---|---|---|---|---|
| 2025 | $3,731 | $324,960 | $65,000 | $259,960 |
| 2024 | $3,731 | $309,490 | $62,000 | $247,490 |
| 2023 | $3,465 | $294,750 | $59,000 | $235,750 |
| 2022 | $3,310 | $278,070 | $56,000 | $222,070 |
| 2021 | $3,172 | $259,880 | $52,000 | $207,880 |
| 2020 | $3,105 | $252,310 | $50,000 | $202,310 |
| 2019 | $2,872 | $233,400 | $47,000 | $186,400 |
| 2018 | $2,684 | $233,400 | $47,000 | $186,400 |
| 2017 | $2,764 | $228,820 | $46,000 | $182,820 |
| 2016 | $2,899 | $240,440 | $48,000 | $192,440 |
Property History
| Date | Event | Price | List to Sale | Price per Sq Ft |
|---|---|---|---|---|
| 11/13/2025 11/13/25 | Price Changed | $350,000 | -6.7% | $368 / Sq Ft |
| 10/23/2025 10/23/25 | For Sale | $375,000 | -- | $394 / Sq Ft |
Source: Bright MLS
MLS Number: VAFX2275816
APN: 0114-15-1737E
- 11733 Summerchase Cir Unit 1733C
- 11767 Arbor Glen Way
- 11723 Summerchase Cir
- 11709 Summerchase Cir Unit D
- 1532 Church Hill Place
- 1534 Church Hill Place
- 1664 Harvest Green Ct
- 1435 Church Hill Place
- 1403 Church Hill Place
- 11752 Great Owl Cir
- 11504 Turnbridge Ln
- 1550 Poplar Grove Dr
- 11598 Newport Cove Ln
- 1316 Park Garden Ln
- 1651 Poplar Grove Dr
- 1307 Windleaf Dr Unit 139
- 11603 Auburn Grove Ct
- 11408 Gate Hill Place Unit 113
- 1350 Red Hawk Cir
- 1624 Fellowship Square
- 11741 Summerchase Cir Unit A
- 1581 Woodcrest Dr
- 11812 Great Owl Cir
- 1565 Autumn Ridge Cir
- 11555 Olde Tiverton Cir
- 11637 Quail Ridge Ct
- 11410 Esplanade Dr
- 1460 Waterfront Rd
- 1384 Park Garden Ln
- 1644 Fieldthorn Dr
- 11603 Auburn Grove Ct
- 11405 Summer House Ct
- 12016 Waterside View Dr
- 1627 Purple Sage Dr
- 1700 Quietree Dr
- 1334 Garden Wall Cir Unit C
- 12027 Cheviot Dr
- 11627 Vantage Hill Rd Unit 1A
- 11444 Heritage Commons Way
- 12000 Cameron Pond Dr
