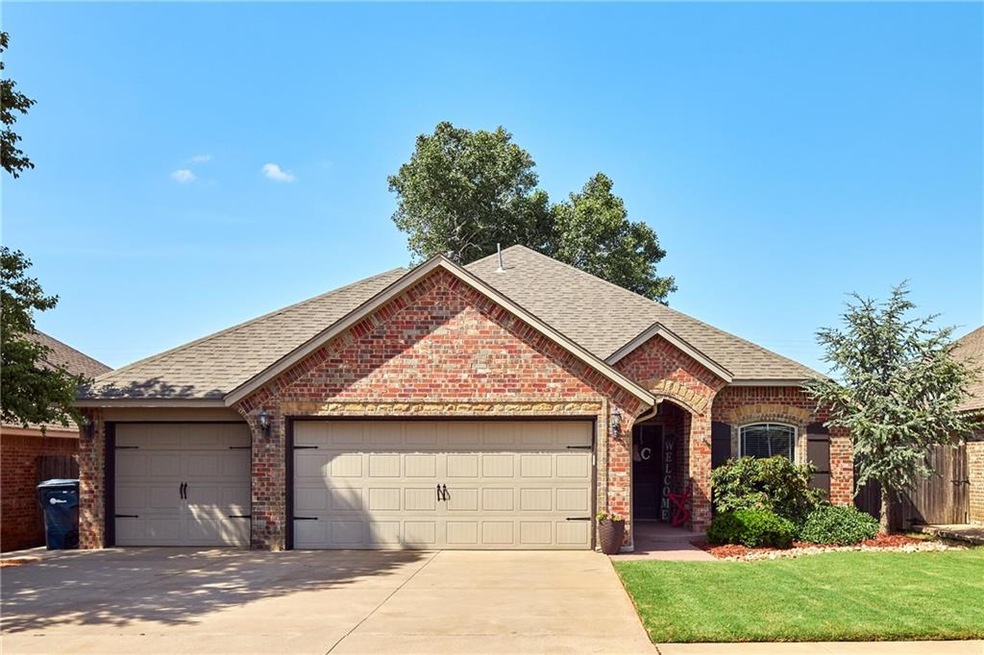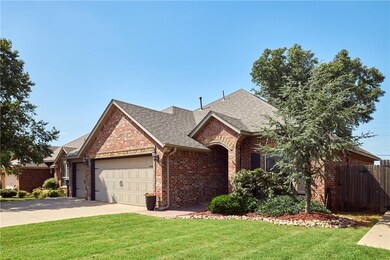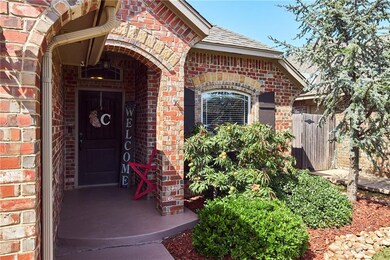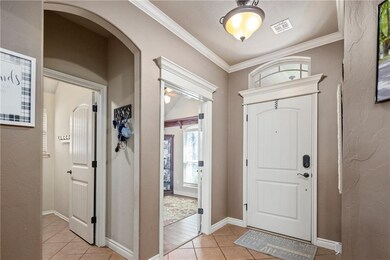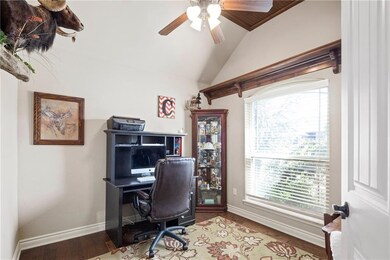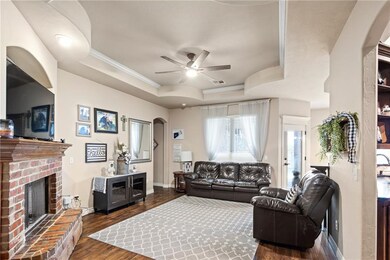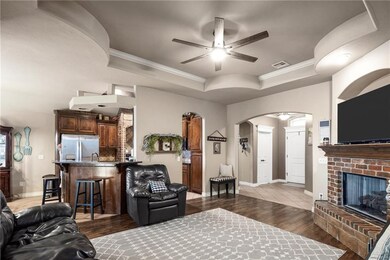
11737 SW 16th St Yukon, OK 73099
Mustang Creek NeighborhoodHighlights
- Traditional Architecture
- Wood Flooring
- 3 Car Attached Garage
- Meadow Brook Intermediate School Rated A-
- Covered Patio or Porch
- Interior Lot
About This Home
As of September 2020Beautifully maintained home with memorable custom features throughout. Granite counters in the kitchen combined with custom brickwork and beams on ceiling are the perfect aesthetic for this traditional construction. Primary bedroom and primary bathroom are very spacious and include double vanities, jetted tub and walk-in closet. Secondary bedrooms are size-able and have ample closet space for the whole family. Bedrooms and study all feature custom woodwork and privacy for those who work from home. Storm shelter in garage. Quiet, cul-de-sac living convenient to everything you need and in one of the top-rated school districts in Oklahoma! Schedule a time to come see this for yourself, make an offer and take advantage of a $1000 flooring allowance at closing!
Home Details
Home Type
- Single Family
Est. Annual Taxes
- $2,396
Year Built
- Built in 2009
Lot Details
- 6,050 Sq Ft Lot
- South Facing Home
- Wood Fence
- Interior Lot
HOA Fees
- $17 Monthly HOA Fees
Parking
- 3 Car Attached Garage
Home Design
- Traditional Architecture
- Slab Foundation
- Brick Frame
- Composition Roof
Interior Spaces
- 1,527 Sq Ft Home
- 1-Story Property
- Gas Log Fireplace
- Wood Flooring
Bedrooms and Bathrooms
- 3 Bedrooms
- 2 Full Bathrooms
Schools
- Mustang Trails Elementary School
- Mustang North Middle School
- Mustang High School
Additional Features
- Covered Patio or Porch
- Central Heating and Cooling System
Community Details
- Association fees include maintenance
- Mandatory home owners association
Listing and Financial Details
- Legal Lot and Block 3 / 1
Ownership History
Purchase Details
Home Financials for this Owner
Home Financials are based on the most recent Mortgage that was taken out on this home.Purchase Details
Home Financials for this Owner
Home Financials are based on the most recent Mortgage that was taken out on this home.Purchase Details
Home Financials for this Owner
Home Financials are based on the most recent Mortgage that was taken out on this home.Purchase Details
Home Financials for this Owner
Home Financials are based on the most recent Mortgage that was taken out on this home.Similar Homes in Yukon, OK
Home Values in the Area
Average Home Value in this Area
Purchase History
| Date | Type | Sale Price | Title Company |
|---|---|---|---|
| Warranty Deed | $197,000 | Chicago Title Oklahoma Co | |
| Warranty Deed | $174,000 | Stewart Abstract & Title | |
| Corporate Deed | $164,000 | None Available | |
| Warranty Deed | -- | None Available |
Mortgage History
| Date | Status | Loan Amount | Loan Type |
|---|---|---|---|
| Previous Owner | $165,300 | New Conventional | |
| Previous Owner | $156,959 | FHA | |
| Previous Owner | $126,400 | Construction |
Property History
| Date | Event | Price | Change | Sq Ft Price |
|---|---|---|---|---|
| 09/18/2020 09/18/20 | Sold | $197,000 | -0.5% | $129 / Sq Ft |
| 08/18/2020 08/18/20 | Pending | -- | -- | -- |
| 08/18/2020 08/18/20 | For Sale | $198,000 | +13.8% | $130 / Sq Ft |
| 04/10/2015 04/10/15 | Sold | $174,000 | +1.2% | $114 / Sq Ft |
| 03/11/2015 03/11/15 | Pending | -- | -- | -- |
| 02/24/2015 02/24/15 | For Sale | $172,000 | -- | $113 / Sq Ft |
Tax History Compared to Growth
Tax History
| Year | Tax Paid | Tax Assessment Tax Assessment Total Assessment is a certain percentage of the fair market value that is determined by local assessors to be the total taxable value of land and additions on the property. | Land | Improvement |
|---|---|---|---|---|
| 2024 | $2,396 | $22,163 | $2,300 | $19,863 |
| 2023 | $2,396 | $22,164 | $2,376 | $19,788 |
| 2022 | $2,433 | $22,164 | $2,907 | $19,257 |
| 2021 | $2,423 | $22,164 | $3,240 | $18,924 |
| 2020 | $2,294 | $20,829 | $3,240 | $17,589 |
| 2019 | $2,221 | $20,222 | $3,240 | $16,982 |
| 2018 | $2,193 | $19,633 | $3,240 | $16,393 |
| 2017 | $2,186 | $19,814 | $3,240 | $16,574 |
| 2016 | $2,341 | $20,207 | $3,240 | $16,967 |
| 2015 | $2,217 | $19,203 | $3,240 | $15,963 |
| 2014 | $2,217 | $19,990 | $3,240 | $16,750 |
Agents Affiliated with this Home
-
Matthew Vaughn

Seller's Agent in 2020
Matthew Vaughn
Sage Sotheby's Realty
(405) 517-8113
1 in this area
91 Total Sales
-
Steve Wake

Buyer's Agent in 2020
Steve Wake
Metro Connect Real Estate
(405) 209-8790
1 in this area
15 Total Sales
-
R
Seller's Agent in 2015
Robin Munger
Metro Connect Real Estate
-
Laurie Patterson

Buyer's Agent in 2015
Laurie Patterson
Keller Williams Central OK ED
(405) 826-2589
282 Total Sales
Map
Source: MLSOK
MLS Number: 924658
APN: 090113623
- 11728 SW 15th Terrace
- 11721 SW 15th Terrace
- 11728 SW 14th St
- 11716 SW 17th St
- 11700 SW 15th Terrace
- 11700 SW 17th St
- 11600 SW 15th Terrace
- 11617 SW 14th St
- 11901 SW 17th St
- 1500 Stirrup Way
- 11601 SW 14th St
- 1904 Timber Crossing
- 11922 SW 15th Terrace
- 1208 Hickory Creek Dr
- 11749 SW 22nd Terrace
- 2112 Wheatfield Ave
- 11620 SW 12th St
- 1120 Chestnut Creek Dr
- 11605 SW 12th St
- 1109 Chestnut Creek Dr
