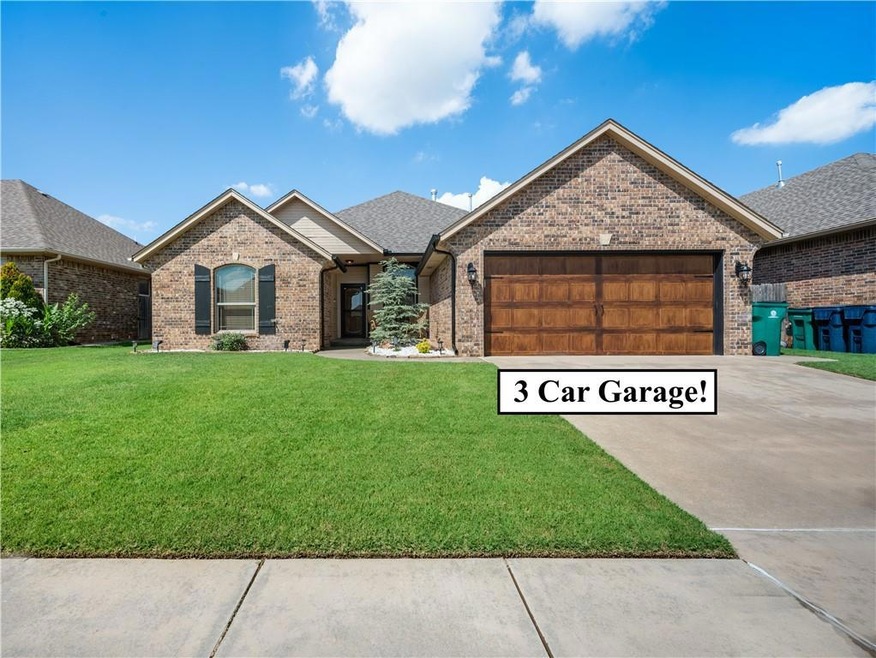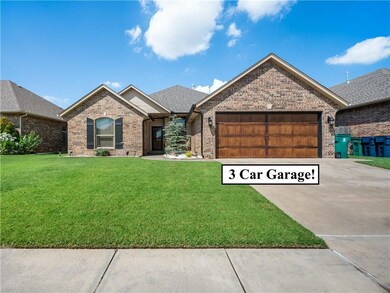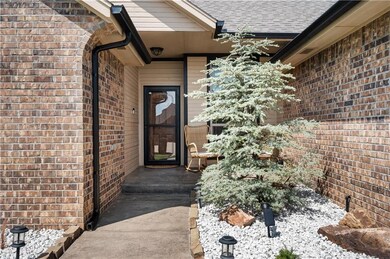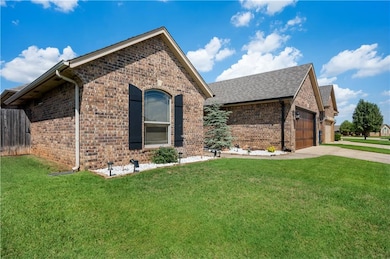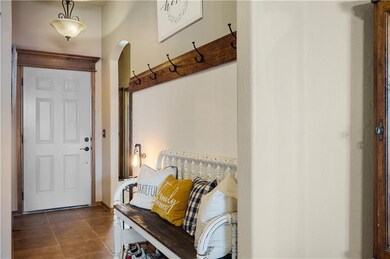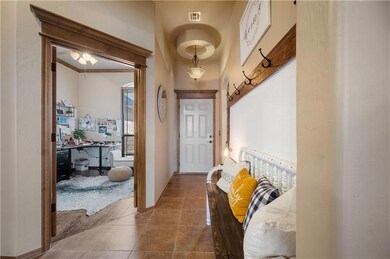
11737 SW 20th St Yukon, OK 73099
Mustang Creek NeighborhoodHighlights
- Modern Farmhouse Architecture
- Home Office
- 3 Car Attached Garage
- Meadow Brook Intermediate School Rated A-
- Covered Patio or Porch
- Interior Lot
About This Home
As of September 2022Absolutely beautiful home featuring 3 Beds, 2 Baths, Office and 3 Car tandem garage! Located in the highly desired Timber Creek Estates and Mustang School District. With a modern-farmhouse feel the living room is open and bright with detailed tray ceilings and brick gas fireplace. The kitchen includes a breakfast bar, granite countertops, tiled backsplash, and pull-out storage! The master suite boasts high tray ceilings with crown molding and barn doors open to the relaxing and inviting master bathroom. The bath features a large tiled walk-in shower, jetted tub, and dual vanities. The other 2 bedrooms are spacious with large closets and built-ins. The covered back patio has been extended and is the perfect spot for entertaining or relaxing in the evenings. P.S. The outdoor TV can stay! HOA includes POOL and Park! Enjoy the convenience of this great location! Fridge, Washer / Dryer, and outdoor TV can remain. Come see this one today!
Home Details
Home Type
- Single Family
Est. Annual Taxes
- $3,687
Year Built
- Built in 2012
Lot Details
- 6,599 Sq Ft Lot
- South Facing Home
- Wood Fence
- Interior Lot
- Sprinkler System
HOA Fees
- $19 Monthly HOA Fees
Parking
- 3 Car Attached Garage
- Garage Door Opener
- Driveway
Home Design
- Modern Farmhouse Architecture
- Traditional Architecture
- Slab Foundation
- Brick Frame
- Composition Roof
- Stone
Interior Spaces
- 1,820 Sq Ft Home
- 1-Story Property
- Ceiling Fan
- Self Contained Fireplace Unit Or Insert
- Gas Log Fireplace
- Double Pane Windows
- Window Treatments
- Home Office
- Utility Room with Study Area
- Inside Utility
Kitchen
- Gas Oven
- Gas Range
- Free-Standing Range
- Microwave
- Dishwasher
- Wood Stained Kitchen Cabinets
Flooring
- Carpet
- Tile
Bedrooms and Bathrooms
- 3 Bedrooms
- 2 Full Bathrooms
Laundry
- Laundry Room
- Washer and Dryer
Home Security
- Home Security System
- Storm Doors
- Fire and Smoke Detector
Outdoor Features
- Covered Patio or Porch
- Outdoor Storage
- Rain Gutters
Schools
- Mustang Trails Elementary School
- Mustang North Middle School
- Mustang High School
Utilities
- Central Heating and Cooling System
- Programmable Thermostat
- Water Heater
- Cable TV Available
Community Details
- Association fees include maintenance common areas, pool, rec facility
- Mandatory home owners association
Listing and Financial Details
- Legal Lot and Block 8 / 14
Ownership History
Purchase Details
Home Financials for this Owner
Home Financials are based on the most recent Mortgage that was taken out on this home.Purchase Details
Purchase Details
Home Financials for this Owner
Home Financials are based on the most recent Mortgage that was taken out on this home.Purchase Details
Home Financials for this Owner
Home Financials are based on the most recent Mortgage that was taken out on this home.Purchase Details
Home Financials for this Owner
Home Financials are based on the most recent Mortgage that was taken out on this home.Purchase Details
Home Financials for this Owner
Home Financials are based on the most recent Mortgage that was taken out on this home.Similar Homes in Yukon, OK
Home Values in the Area
Average Home Value in this Area
Purchase History
| Date | Type | Sale Price | Title Company |
|---|---|---|---|
| Warranty Deed | -- | Chicago Title | |
| Warranty Deed | $301,000 | Chicago Title | |
| Warranty Deed | $239,500 | First American Title | |
| Warranty Deed | $195,000 | Fatco | |
| Warranty Deed | $175,000 | American Eagle Title Group | |
| Warranty Deed | $28,000 | American Eagle Title Group |
Mortgage History
| Date | Status | Loan Amount | Loan Type |
|---|---|---|---|
| Previous Owner | $227,430 | New Conventional | |
| Previous Owner | $149,900 | New Conventional | |
| Previous Owner | $139,921 | New Conventional | |
| Previous Owner | $127,125 | No Value Available |
Property History
| Date | Event | Price | Change | Sq Ft Price |
|---|---|---|---|---|
| 09/30/2022 09/30/22 | Sold | $301,000 | +0.7% | $165 / Sq Ft |
| 09/07/2022 09/07/22 | Pending | -- | -- | -- |
| 09/03/2022 09/03/22 | For Sale | $299,000 | +24.9% | $164 / Sq Ft |
| 02/19/2021 02/19/21 | Sold | $239,400 | +1.5% | $132 / Sq Ft |
| 01/16/2021 01/16/21 | Pending | -- | -- | -- |
| 01/14/2021 01/14/21 | For Sale | $235,900 | +21.0% | $130 / Sq Ft |
| 11/30/2016 11/30/16 | Sold | $194,900 | 0.0% | $107 / Sq Ft |
| 10/25/2016 10/25/16 | Pending | -- | -- | -- |
| 10/14/2016 10/14/16 | For Sale | $194,900 | -- | $107 / Sq Ft |
Tax History Compared to Growth
Tax History
| Year | Tax Paid | Tax Assessment Tax Assessment Total Assessment is a certain percentage of the fair market value that is determined by local assessors to be the total taxable value of land and additions on the property. | Land | Improvement |
|---|---|---|---|---|
| 2024 | $3,687 | $34,564 | $3,360 | $31,204 |
| 2023 | $3,687 | $33,558 | $3,360 | $30,198 |
| 2022 | $3,055 | $27,582 | $3,360 | $24,222 |
| 2021 | $2,704 | $24,614 | $3,360 | $21,254 |
| 2020 | $2,649 | $23,897 | $3,360 | $20,537 |
| 2019 | $2,566 | $23,201 | $3,360 | $19,841 |
| 2018 | $2,534 | $22,525 | $3,360 | $19,165 |
| 2017 | $2,501 | $22,525 | $3,360 | $19,165 |
| 2016 | $2,457 | $22,712 | $3,360 | $19,352 |
| 2015 | -- | $21,556 | $3,360 | $18,196 |
| 2014 | -- | $21,550 | $3,360 | $18,190 |
Agents Affiliated with this Home
-
Ryan Cole

Seller's Agent in 2022
Ryan Cole
RE/MAX
(405) 924-4982
9 in this area
129 Total Sales
-
Laura Kosters

Buyer's Agent in 2022
Laura Kosters
Keller Williams Realty Elite
(405) 706-4485
1 in this area
96 Total Sales
-
Kacie Kinney

Seller's Agent in 2021
Kacie Kinney
Keller Williams-Yukon
(405) 265-9737
9 in this area
266 Total Sales
-
R
Seller Co-Listing Agent in 2021
Ryan Eller
Cherrywood
-
B
Buyer's Agent in 2021
Brice McManus
RE/MAX
-
Gordon Watson

Seller's Agent in 2016
Gordon Watson
Hamilwood Real Estate
(405) 210-6886
114 Total Sales
Map
Source: MLSOK
MLS Number: 1028314
APN: 090121791
- 11749 SW 22nd Terrace
- 2112 Wheatfield Ave
- 11716 SW 17th St
- 11700 SW 17th St
- 1904 Timber Crossing
- 2329 Chase Way
- 11901 SW 17th St
- 11728 SW 15th Terrace
- 11700 SW 15th Terrace
- 11721 SW 15th Terrace
- 11600 SW 15th Terrace
- 11728 SW 14th St
- 11922 SW 15th Terrace
- 11617 SW 14th St
- 1500 Stirrup Way
- 11601 SW 14th St
- 2505 Demotte Dr
- 11516 SW 24th St
- 11712 SW 25th Ct
- 12112 SW 18th St
