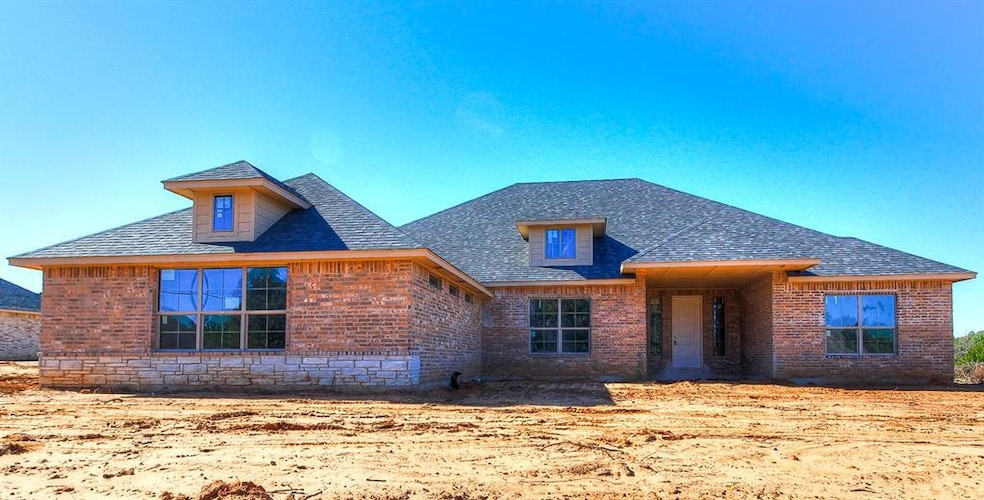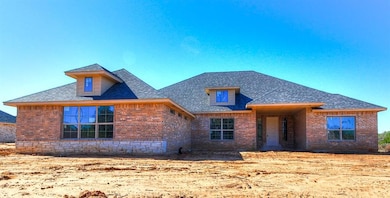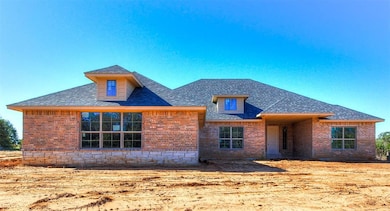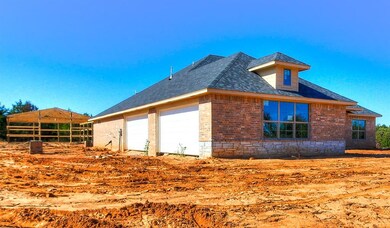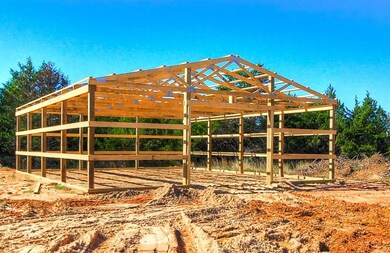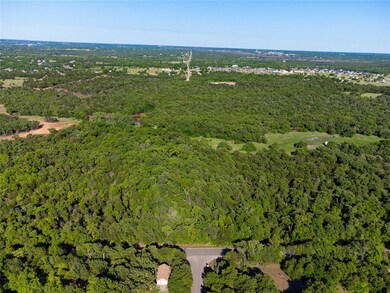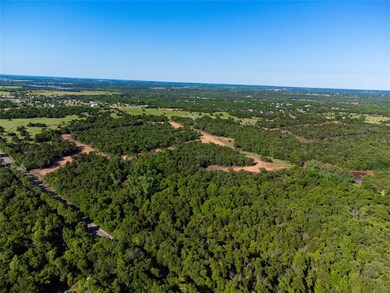11737 Ward Rd Edmond, OK 73034
Estimated payment $3,423/month
Highlights
- Traditional Architecture
- Bonus Room
- 4 Car Attached Garage
- Heritage Elementary School Rated A
- Covered Patio or Porch
- Interior Lot
About This Home
Welcome to your dream home in one of Edmond’s newest premier additions! This stunning new construction offers 4 spacious bedrooms, 3 full bathrooms, and a versatile media/rec room — all within 2,547 square feet of thoughtfully designed living space. Situated on a generous 0.75 acre MOL lot, this home blends modern comfort with room to breathe. As an added bonus, the seller is offering $5,000 in buyer incentives — use it toward closing costs, upgrades, or a rate buy-down to make this dream home even more affordable! The oversized 4-car garage features two 16' x 7' overhead doors, ideal for vehicles, tools, or hobbies. Enjoy both a covered front porch and a covered back patio — perfect spots to unwind or entertain guests. Step inside to find a warm and inviting family room centered around a beautiful wood-burning fireplace, perfect for cozy evenings at home. The kitchen features granite countertops, stainless steel appliances including a space-saver microwave, sound-insulated dishwasher, and disposal, plus plenty of workspace for everyday living or hosting. Additional perks include a private well and an aerobic septic system for added efficiency and peace of mind. This home has it all — space, style, and the serenity of country-style living just minutes from Edmond conveniences! Don’t miss your chance to own a brand-new home on a generous lot in one of Edmond’s most exciting new communities!
Home Details
Home Type
- Single Family
Year Built
- Built in 2025 | Under Construction
Lot Details
- 0.75 Acre Lot
- Interior Lot
HOA Fees
- $33 Monthly HOA Fees
Parking
- 4 Car Attached Garage
- Gravel Driveway
Home Design
- Home is estimated to be completed on 8/9/25
- Traditional Architecture
- Slab Foundation
- Brick Frame
- Composition Roof
Interior Spaces
- 2,547 Sq Ft Home
- 1-Story Property
- Wood Burning Fireplace
- Bonus Room
- Inside Utility
Kitchen
- Electric Oven
- Electric Range
- Free-Standing Range
- Microwave
- Dishwasher
- Disposal
Flooring
- Carpet
- Tile
Bedrooms and Bathrooms
- 4 Bedrooms
- 3 Full Bathrooms
Outdoor Features
- Covered Patio or Porch
Schools
- Heritage Elementary School
- Sequoyah Middle School
- North High School
Utilities
- Heat Pump System
- Well
- Aerobic Septic System
Community Details
- Association fees include maintenance common areas
- Mandatory home owners association
Listing and Financial Details
- Legal Lot and Block 24 / 1
Map
Home Values in the Area
Average Home Value in this Area
Property History
| Date | Event | Price | List to Sale | Price per Sq Ft |
|---|---|---|---|---|
| 10/03/2025 10/03/25 | Price Changed | $540,500 | +0.1% | $212 / Sq Ft |
| 09/02/2025 09/02/25 | For Sale | $540,000 | -- | $212 / Sq Ft |
Source: MLSOK
MLS Number: 1189562
- 11637 Ward Rd
- 11701 Ward Rd
- 11673 Ward Rd
- 11601 Ward Rd
- 11573 Ward Rd
- 11473 Ward Rd
- 3401 W Simpson Rd
- 11301 Ward Rd
- 10870 Marion Dr
- 11273 Ward Rd
- 11249 Ward Rd
- 1054 White Tail Ct
- Olympia Plan at Timberwood
- Hartford Plan at Timberwood
- Richmond Plan at Timberwood
- Bismarck Plan at Timberwood
- Trenton Plan at Timberwood
- Phoenix Plan at Timberwood
- 11201 Ward Rd
- Lincoln Plan at Timberwood
- 1590 Deerwood Trail
- 3213 Hunt Ln
- 8900 Belcaro Dr
- 4220 Calm Waters Way
- 4212 Abbey Park Dr
- 401 W Covell Rd
- 2709 Berkley Dr
- 2700 Pacifica Ln
- 2500 Thomas Dr
- 1201 Covell Village Dr
- 1632 Hollowbrook
- 405 Partridge Ln
- 8316 Lambert Way
- 2013 Cedar Meadow Ln
- 1501 N Fretz Ave
- 412 McDonald Dr
- 700 Cottage Park Cir
- 1201 N Fretz Ave
- 925 Crown Dr
- 1015 Chowning
