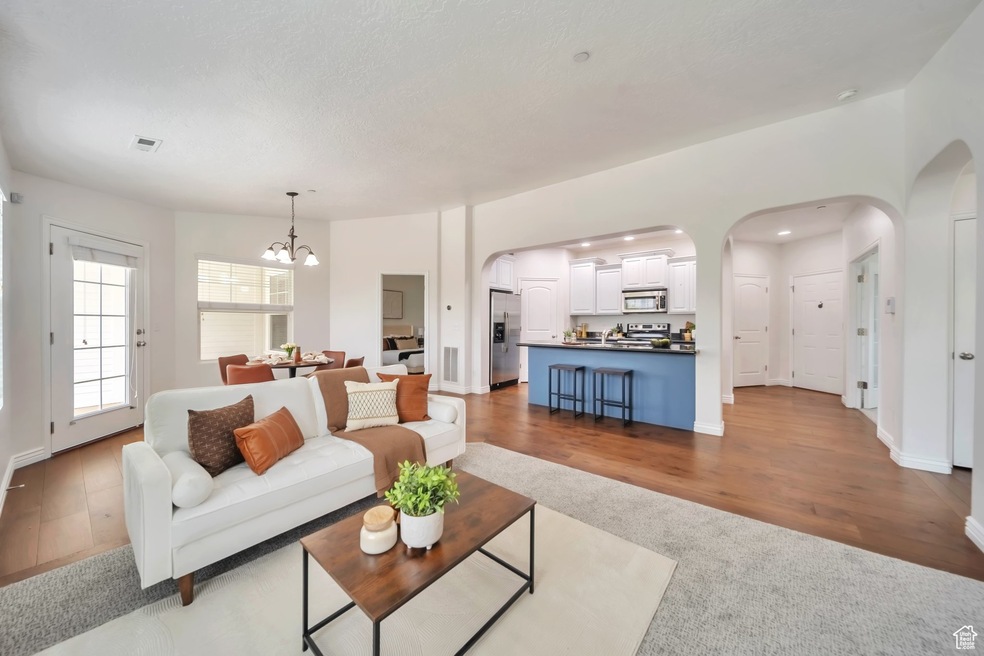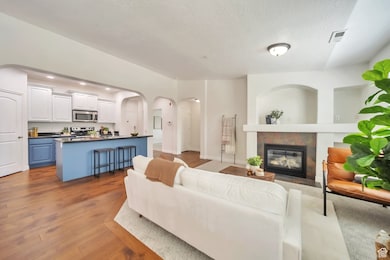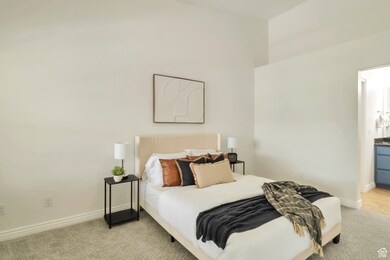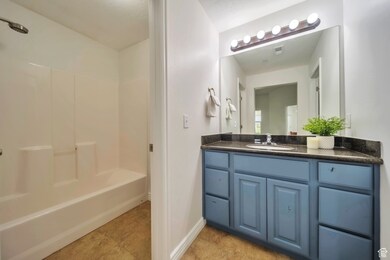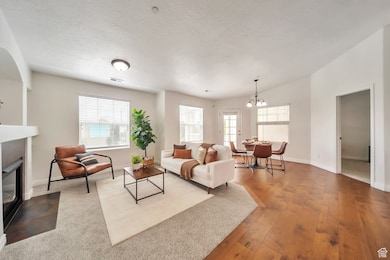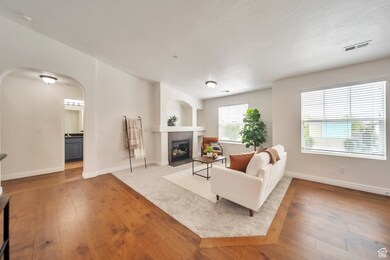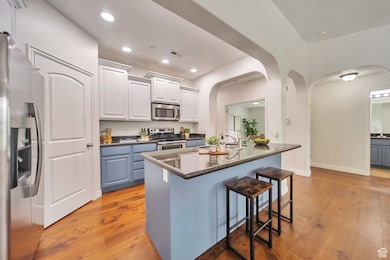11738 S Currant Dr Unit 112 South Jordan, UT 84009
Daybreak NeighborhoodEstimated payment $2,453/month
Total Views
6,237
3
Beds
2
Baths
1,277
Sq Ft
$297
Price per Sq Ft
Highlights
- ENERGY STAR Certified Homes
- Vaulted Ceiling
- Granite Countertops
- Clubhouse
- Wood Flooring
- 3-minute walk to Peek-a-Boo Park
About This Home
Ready for WOW? Walk into luxury where vaulted ceilings, new high-end carpet, new paint, all new updated cabinetry, stainless appliances, beautiful fixtures, walk-in closets, private balcony and vista views greet you! 3 bdr 2 bath ultra clean. Thoughtful design finishes. Separate laundry/utility room. Gorgeous neutrals so bring your own color scheme here. Drenched in beautiful with incredible Daybreak neighborhood. Access to everything! Enjoy parks, trails, pools, gym AND tons of recreation. Spoil yourself at the lake--it's for you! Schedule your private tour today!
Property Details
Home Type
- Condominium
Est. Annual Taxes
- $1,546
Year Built
- Built in 2010
Lot Details
- Landscaped
- Sprinkler System
HOA Fees
- $340 Monthly HOA Fees
Home Design
- Stucco
Interior Spaces
- 1,277 Sq Ft Home
- 1-Story Property
- Vaulted Ceiling
- Self Contained Fireplace Unit Or Insert
- Includes Fireplace Accessories
- Blinds
- Home Security System
Kitchen
- Microwave
- Freezer
- Portable Dishwasher
- Granite Countertops
- Disposal
Flooring
- Wood
- Carpet
- Tile
Bedrooms and Bathrooms
- 3 Main Level Bedrooms
- Walk-In Closet
- 2 Full Bathrooms
Parking
- 1 Parking Space
- 1 Carport Space
Eco-Friendly Details
- ENERGY STAR Certified Homes
Outdoor Features
- Balcony
- Open Patio
Schools
- Daybreak Elementary School
- Copper Mountain Middle School
- Herriman High School
Utilities
- Forced Air Heating and Cooling System
- Natural Gas Connected
Listing and Financial Details
- Assessor Parcel Number 26-24-454-130
Community Details
Overview
- Association fees include insurance, ground maintenance
- Densley Management Association, Phone Number (801) 981-5285
- Kennecott Subdivision
Amenities
- Community Barbecue Grill
- Picnic Area
- Clubhouse
Recreation
- Community Playground
- Hiking Trails
- Bike Trail
- Snow Removal
Pet Policy
- Pets Allowed
Security
- Security Guard
- Fire and Smoke Detector
Map
Create a Home Valuation Report for This Property
The Home Valuation Report is an in-depth analysis detailing your home's value as well as a comparison with similar homes in the area
Home Values in the Area
Average Home Value in this Area
Tax History
| Year | Tax Paid | Tax Assessment Tax Assessment Total Assessment is a certain percentage of the fair market value that is determined by local assessors to be the total taxable value of land and additions on the property. | Land | Improvement |
|---|---|---|---|---|
| 2025 | $1,939 | $312,100 | $93,600 | $218,500 |
| 2024 | $1,939 | $293,700 | $90,000 | $203,700 |
| 2023 | $1,939 | $281,300 | $86,200 | $195,100 |
| 2022 | $2,047 | $298,300 | $91,400 | $206,900 |
| 2021 | $1,676 | $207,300 | $63,500 | $143,800 |
| 2020 | $1,572 | $206,900 | $63,400 | $143,500 |
| 2019 | $1,431 | $194,500 | $59,600 | $134,900 |
| 2018 | $1,328 | $179,800 | $55,100 | $124,700 |
| 2017 | $1,141 | $165,100 | $50,600 | $114,500 |
| 2016 | $1,209 | $165,800 | $49,700 | $116,100 |
| 2015 | $1,183 | $157,800 | $47,300 | $110,500 |
| 2014 | $1,192 | $156,200 | $46,800 | $109,400 |
Source: Public Records
Property History
| Date | Event | Price | List to Sale | Price per Sq Ft |
|---|---|---|---|---|
| 10/06/2025 10/06/25 | Price Changed | $379,000 | -5.0% | $297 / Sq Ft |
| 06/06/2025 06/06/25 | For Sale | $399,000 | -- | $312 / Sq Ft |
Source: UtahRealEstate.com
Purchase History
| Date | Type | Sale Price | Title Company |
|---|---|---|---|
| Interfamily Deed Transfer | -- | Affiliated First Title | |
| Warranty Deed | -- | Affiliated First Title |
Source: Public Records
Mortgage History
| Date | Status | Loan Amount | Loan Type |
|---|---|---|---|
| Open | $175,634 | FHA |
Source: Public Records
Source: UtahRealEstate.com
MLS Number: 2090290
APN: 26-24-454-130-0000
Nearby Homes
- 11756 S Currant Dr Unit 111
- 11738 S Currant Dr Unit 102
- 11738 S Currant Dr Unit 101
- 5016 W Calton Ln
- 5023 W Currant Dr
- 11754 S Grandville Ave Unit 107
- 11754 S Grandville Ave Unit 108
- 11776 S Grandville Ave Unit 112
- 11716 S Grandville Ave
- 11692 S Grandville Ave
- 11709 S Grandville Ave
- 4947 W Calton Ln
- 11873 Coles Camp Cir
- 4923 W Calton Ln
- 11643 S Grandville Ave
- 11607 S Alexandria Dr
- 4911 Calton Ln
- 11592 S Grandville Ave
- 11566 S Grandville Ave
- 5004 Topcrest Dr
- 5033 W Daybreak Pkwy
- 11428 S Lake Run Rd
- 5341 W Anthem Park Blvd
- 11901 S Freedom Park Dr
- 11321 S Grandville
- 12313 S Pike Hill Ln
- 5106 W Encore Ct
- 5657 W 11840 S
- 5113 W Vibrato St
- 4333 W Park Hollow Ln
- 10873 S Lake Ave Unit B
- 4973 W Badger Ln
- 12657 S Legacy Springs Dr
- 5258 W Dock St
- 5296 Ravenna Ct
- 10678 S Lake Run Rd
- 12883 S Brundisi Way
- 11037 S Blue Byu Dr
- 11068 S Stream Rock Rd
- 6084 W Copper Hawk Dr
