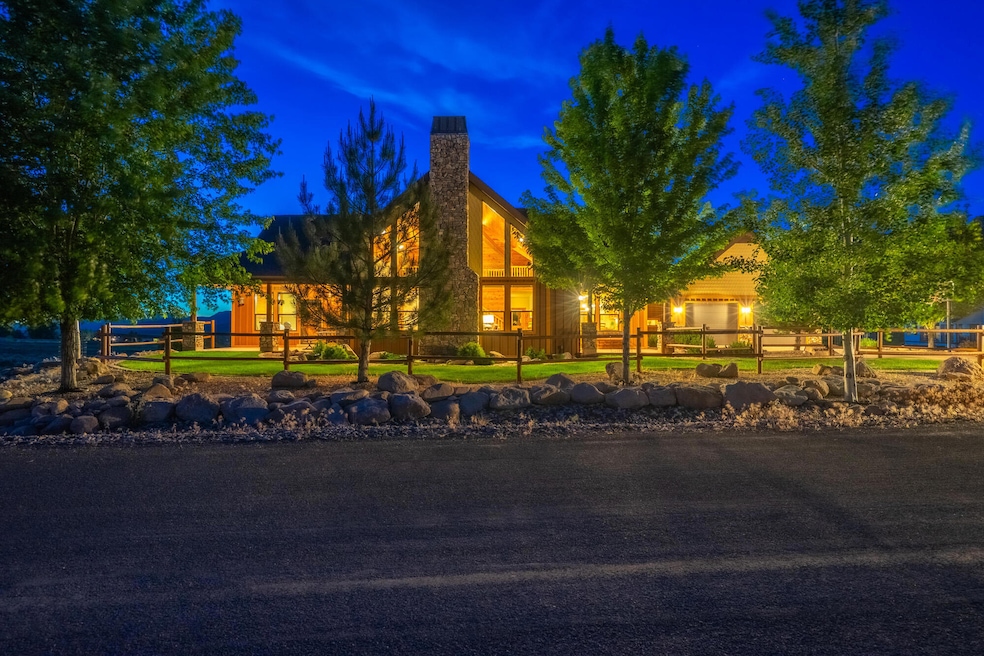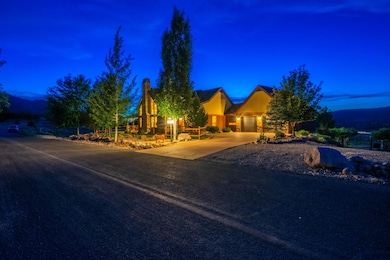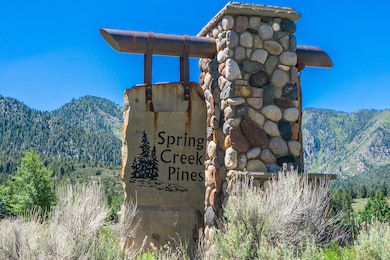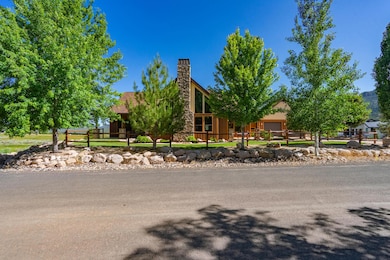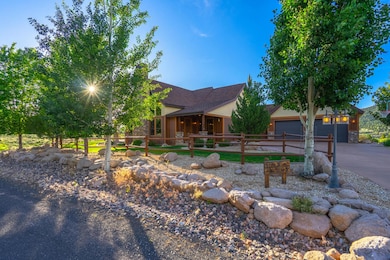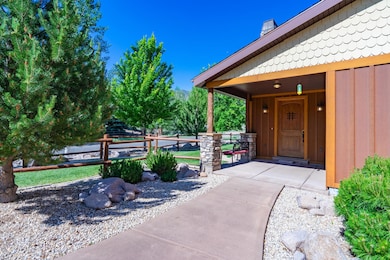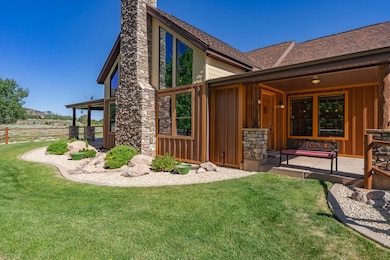1174 E 120 S Pine Valley, UT 84781
Pine Valley NeighborhoodEstimated payment $8,398/month
Highlights
- 0.94 Acre Lot
- Vaulted Ceiling
- 1 Fireplace
- Mountain View
- Main Floor Primary Bedroom
- No HOA
About This Home
Discover a secluded gem in Pine Valley—a stunning cabin estate offering breathtaking views of the surrounding mountains and valley. The craftsmanship and woodwork are of the highest quality, ensuring no detail is overlooked. This property features an expansive indoor workshop and comes fully furnished, so all you need to bring are your personal belongings. It includes appliances, beds, linens, and furniture, all powered by Dixie Power.
The main floor is conveniently located at ground level, providing easy access to the master bedroom, kitchen, private dining area, garage, and living room, which features a cozy fireplace and deck access for enjoying the valley views. The home boasts hickory engineered wood floors and a charming farmhouse kitchen with granite countertops, a farm-style sink, shiplap walls, and a matching island.
Situated on a rare, nearly one-acre private lot, this property is larger than most in the area. A small stream flows nearby on adjacent land, adding to the serene atmosphere. The top-of-the-line fireplace, with its floor-to-ceiling rock design, enhances the cabin's rustic charm. A spacious office is located next to the indoor workshop.
Outside, you'll find fruit trees, a garden, and a fenced area suitable for permitted livestock. The exterior features low-maintenance, fireproof concrete composition siding with a wood-look finish and rock accents. This property offers the perfect escape from city life and heat, providing a peaceful retreat you truly deserve.
Listing Agent
KW Ascend Keller Williams Realty License #7986563 SA Listed on: 07/01/2025

Home Details
Home Type
- Single Family
Est. Annual Taxes
- $6,930
Year Built
- Built in 2013
Lot Details
- 0.94 Acre Lot
- Property is Fully Fenced
- Landscaped
- Sloped Lot
- Sprinkler System
Parking
- Attached Garage
- Oversized Parking
- Extra Deep Garage
- Garage Door Opener
Property Views
- Mountain
- Valley
Home Design
- Slab Foundation
- Asphalt Roof
- Wood Siding
- Stone Exterior Construction
- Concrete Perimeter Foundation
Interior Spaces
- 4,242 Sq Ft Home
- 3-Story Property
- Central Vacuum
- Vaulted Ceiling
- Ceiling Fan
- 1 Fireplace
- Double Pane Windows
- Formal Dining Room
- Den
Kitchen
- Free-Standing Range
- Microwave
- Dishwasher
- Farmhouse Sink
- Disposal
Bedrooms and Bathrooms
- 4 Bedrooms
- Primary Bedroom on Main
- Walk-In Closet
- 4 Bathrooms
- Bathtub With Separate Shower Stall
- Garden Bath
Laundry
- Dryer
- Washer
Outdoor Features
- Covered Deck
- Covered Patio or Porch
- Exterior Lighting
- Storage Shed
Schools
- Enterprise Elementary
- Enterprise High School
Utilities
- Central Air
- Heating System Uses Wood
- Heat Pump System
- Septic Tank
Community Details
- No Home Owners Association
- Spring Creek Pines Subdivision
Listing and Financial Details
- Assessor Parcel Number SCPN-20
Map
Home Values in the Area
Average Home Value in this Area
Tax History
| Year | Tax Paid | Tax Assessment Tax Assessment Total Assessment is a certain percentage of the fair market value that is determined by local assessors to be the total taxable value of land and additions on the property. | Land | Improvement |
|---|---|---|---|---|
| 2025 | $6,930 | $1,149,600 | $295,000 | $854,600 |
| 2023 | $6,442 | $1,087,600 | $245,000 | $842,600 |
| 2022 | $6,768 | $1,069,500 | $245,000 | $824,500 |
| 2021 | $6,290 | $821,500 | $140,000 | $681,500 |
| 2020 | $6,030 | $749,100 | $120,000 | $629,100 |
| 2019 | $6,004 | $730,000 | $120,000 | $610,000 |
| 2018 | $5,665 | $648,700 | $0 | $0 |
| 2017 | $2,495 | $279,840 | $0 | $0 |
| 2016 | $2,566 | $265,210 | $0 | $0 |
| 2015 | $2,644 | $262,790 | $0 | $0 |
| 2014 | $2,523 | $254,210 | $0 | $0 |
Property History
| Date | Event | Price | Change | Sq Ft Price |
|---|---|---|---|---|
| 07/01/2025 07/01/25 | For Sale | $1,475,000 | -- | $348 / Sq Ft |
Purchase History
| Date | Type | Sale Price | Title Company |
|---|---|---|---|
| Warranty Deed | -- | First American Title Ins Co | |
| Warranty Deed | -- | Southern Utah Title Co | |
| Interfamily Deed Transfer | -- | None Available | |
| Warranty Deed | -- | Southern Utah Title | |
| Warranty Deed | -- | Southern Utah Title Co |
Source: Washington County Board of REALTORS®
MLS Number: 25-262715
APN: 0582414
- 462 E Pine View Dr
- 221 Rex Layne Dr
- 1 Rainbow Ln
- 1444 Mountain View Dr
- 2387 2500 E Unit ID1071589P
- 2387 2500 S Unit ID1072451P
- 1540 W 5650 N
- 4857 N Winged Foot Dr
- 945 W Jonathon Dr
- 4254 E Razor Ridge Dr
- 4254 E Razor Ridge Dr
- 1515 N 775 W
- 508 N 2480 W
- 485 N 2170 W
- 626 N 1100 E
- 652 N Brio Pkwy
- 951 N Main St
- 2180 W 230 N
- 1165 E Bulloch St
- 325 N Red Stone Rd
