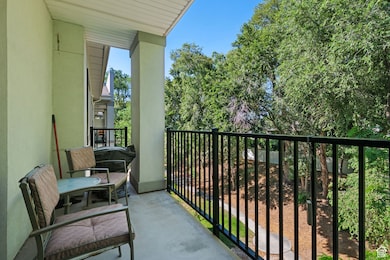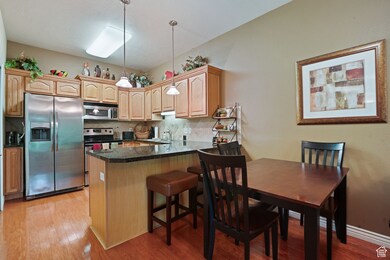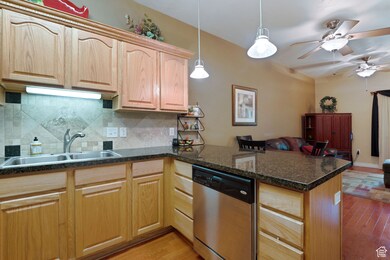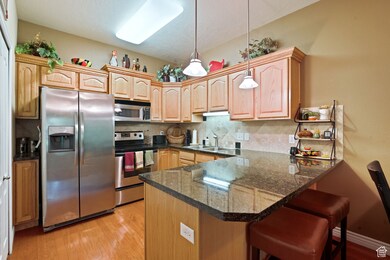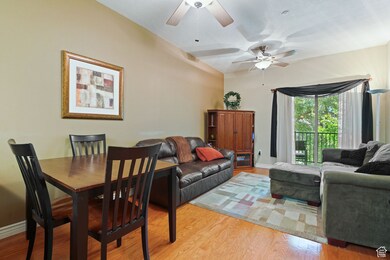1174 E 3300 S Unit 417 Salt Lake City, UT 84106
Estimated payment $2,695/month
Highlights
- Building Security
- Heated Pool and Spa
- Mature Trees
- Olympus High School Rated A-
- Updated Kitchen
- Clubhouse
About This Home
Stunning 3-Bedroom Top-Floor Condo in Millcreek, UT Discover this pristine 3-bedroom, 2-bathroom condo in the heart of Millcreek, nestled in the most secluded location within a highly desired complex. As a top-floor unit, it boasts 9-foot ceilings and awesome wooded views, offering a serene retreat just seconds from Millcreek Commons and Brickyard. This lightly used second home, occupied only a couple of months each year by its original owners, is in exceptional condition. Step inside to hardwood floors and stylish accent paint throughout. The open-concept family room flows seamlessly, with one bedroom featuring French doors that open directly into the space-perfect for a home office or guest suite. The kitchen shines with a tile backsplash, complementing the functional layout. Enjoy great views from every window, enhanced by the peaceful, wooded surroundings. Residents of this sought-after complex enjoy premium amenities, including a pool, inviting clubhouse, and well-equipped workout room. The secure underground parking garage adds convenience and peace of mind. Located in a fantastic area close to shopping, dining, and entertainment, this condo offers the perfect blend of urban convenience and tranquil living. Don't miss the chance to own this meticulously maintained gem in one of Millcreek's most coveted communities-schedule a showing today!
Property Details
Home Type
- Condominium
Est. Annual Taxes
- $2,370
Year Built
- Built in 2003
Lot Details
- Partially Fenced Property
- Landscaped
- Sloped Lot
- Sprinkler System
- Mature Trees
- Wooded Lot
HOA Fees
- $409 Monthly HOA Fees
Parking
- 1 Car Attached Garage
Home Design
- Membrane Roofing
- Stone Siding
- Stucco
Interior Spaces
- 1,143 Sq Ft Home
- 1-Story Property
- Ceiling Fan
- Double Pane Windows
- Blinds
- Sliding Doors
- Entrance Foyer
- Alarm System
- Electric Dryer Hookup
Kitchen
- Updated Kitchen
- Free-Standing Range
- Range Hood
- Microwave
- Granite Countertops
- Disposal
Flooring
- Wood
- Carpet
- Tile
Bedrooms and Bathrooms
- 3 Main Level Bedrooms
- Walk-In Closet
- 2 Full Bathrooms
Pool
- Heated Pool and Spa
- Heated In Ground Pool
- Fence Around Pool
Outdoor Features
- Balcony
Schools
- Lincoln Elementary School
- Evergreen Middle School
- Olympus High School
Utilities
- Forced Air Heating and Cooling System
- Natural Gas Connected
- Sewer Paid
Listing and Financial Details
- Exclusions: Gas Grill/BBQ
- Assessor Parcel Number 16-29-456-045
Community Details
Overview
- Association fees include security, insurance, ground maintenance, sewer, trash, water
- Millcreek Hollow HOA, Phone Number (801) 256-0465
- Millcreek Hollow Condominiums Subdivision
Amenities
- Picnic Area
- Clubhouse
Recreation
- Community Playground
- Community Pool
- Snow Removal
Pet Policy
- Pets Allowed
Security
- Building Security
- Controlled Access
- Fire and Smoke Detector
Map
Home Values in the Area
Average Home Value in this Area
Property History
| Date | Event | Price | Change | Sq Ft Price |
|---|---|---|---|---|
| 07/02/2025 07/02/25 | Price Changed | $392,000 | -0.8% | $343 / Sq Ft |
| 06/16/2025 06/16/25 | Price Changed | $395,000 | -2.5% | $346 / Sq Ft |
| 06/10/2025 06/10/25 | For Sale | $405,000 | -- | $354 / Sq Ft |
Source: UtahRealEstate.com
MLS Number: 2090873
APN: 16-29-456-063
- 1174 E 3300 S Unit 316
- 1250 E Ridgedale Ln
- 1275 E Lavon Dr
- 1035 E Mansfield Ave Unit 1037
- 964 E 3385 S
- 3130 S 1000 E
- 1140 E Elgin Ave
- 3379 S 900 E
- 1411 Woodland Ave
- 1069 E Elgin Ave
- 920 E Queensmill Ln
- 862 E Spring View Dr
- 3026 S Crescent Dr
- 3431 Brookview Ln
- 3334 S 825 E
- 1278 E Hudson Ave
- 821 E Spring View Dr S
- 3670 S 1300 E
- 3532 S 900 E
- 1473 E Millcreek Way
- 1111 E Brickyard Rd
- 1243 E Brickyard Rd
- 3215 S 945 E Unit 3215
- 1350 E Miller Ave
- 1280 E Villa Vista Ave
- 3098 S Highland Dr
- 1315 E Crandall Ave
- 3462 S 700 E
- 3174 S Green St
- 3045 S 1640 E Unit ID1249861P
- 2748 S 1100 E
- 2978 S Imperial St Unit ID1249881P
- 1078 E 2700 S
- 1211 E 2700 S Unit 18
- 777 E 3900 S
- 3816 S Highland Dr
- 900 E 2700 S
- 3440 S 500 E
- 3989 S 900 E
- 380 E 3360 S

