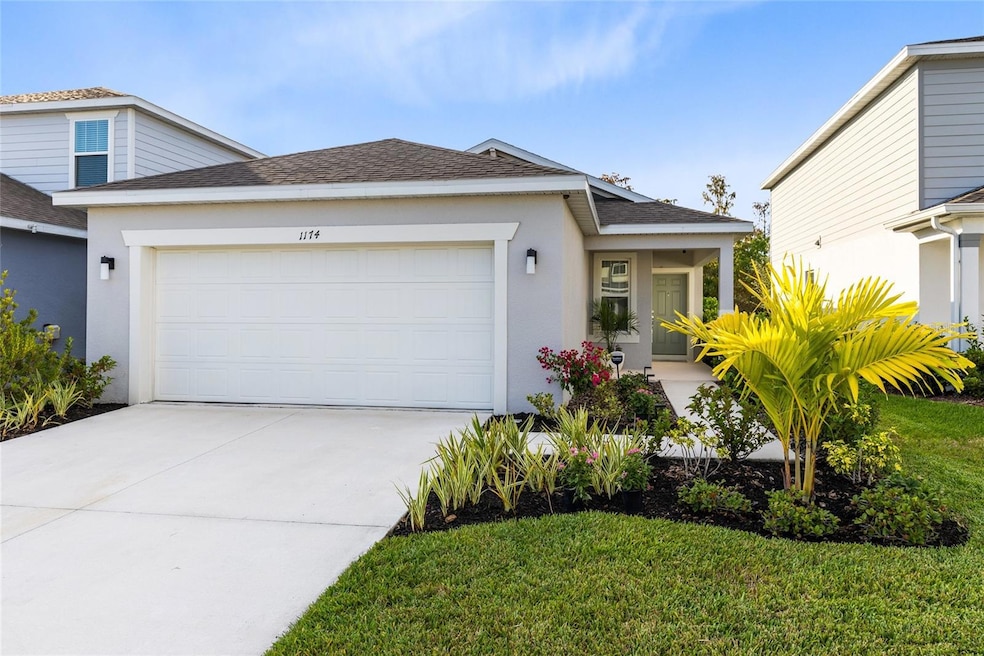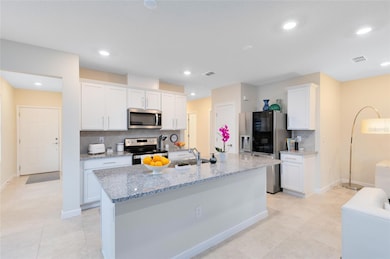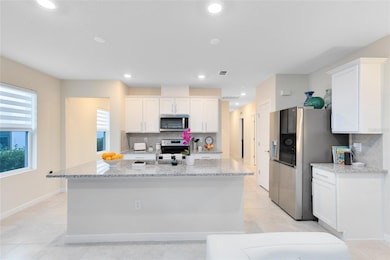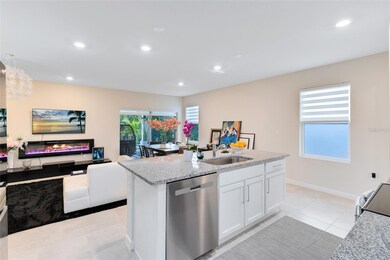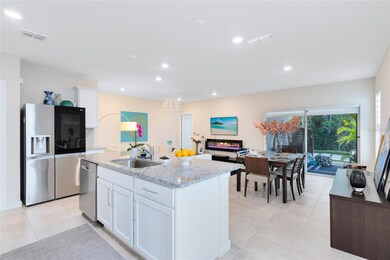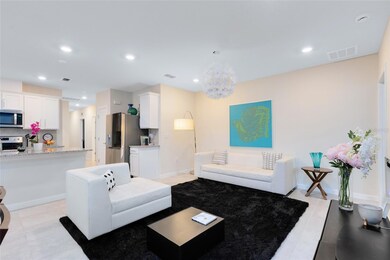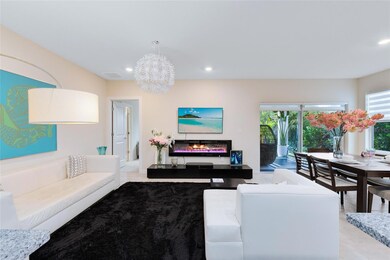1174 Grand Hammock Ct Kissimmee, FL 34746
Campbell City NeighborhoodEstimated payment $2,682/month
Highlights
- Solar Power System
- Open Floorplan
- Clubhouse
- View of Trees or Woods
- Craftsman Architecture
- Main Floor Primary Bedroom
About This Home
Welcome Home To Your Happy Place. This beautifully maintained 4-bedroom, 2-bath Pulte Homes Daniel model in Cypress Hammock, offering a bright open layout and a peaceful conservation backdrop with no rear neighbors. Spend days and nights in the sanctuary feel of the backyard, light the firepit and enjoy the calm, relaxing feel of nature. The main living area is filled with natural light and features large sliders that frame the private outdoor setting. The modern kitchen boasts upgrades galore, opens to the connected dining area and family room while including stone countertops, white cabinetry, a center island with seating, stainless steel appliances, a walk-in pantry, and tile flooring that continues throughout the main spaces. The family room is warm and inviting with views of the backyard and easy access to the covered lanai. The primary suite is tucked away for privacy and features a spacious bedroom, a large walk-in closet, and an en suite bathroom with a double vanity, stone counters, and a walk-in shower. Three additional bedrooms share a full bathroom on the opposite side of the home, creating a comfortable split layout. Outside, the covered lanai and upgraded patio area provide a relaxing extension of your living space with room to entertain while enjoying the natural conservation view. A community walking trail runs just behind the home, offering a peaceful path around the conservation area right outside your backyard. Built in 2023, this home offers energy-efficient features, solar panels, and modern finishes throughout. Cypress Hammock residents enjoy a resort-style pool, splash pad, clubhouse, playground, walking trails, and more—all with a low HOA and no CDD. Conveniently located off Poinciana Blvd with quick access to theme parks, shopping, dining, and major roadways.
Home Details
Home Type
- Single Family
Est. Annual Taxes
- $5,418
Year Built
- Built in 2023
Lot Details
- 4,792 Sq Ft Lot
- Northwest Facing Home
- Mature Landscaping
- Native Plants
- Level Lot
HOA Fees
- $122 Monthly HOA Fees
Parking
- 2 Car Attached Garage
- Garage Door Opener
- Driveway
Home Design
- Craftsman Architecture
- Slab Foundation
- Shingle Roof
- Block Exterior
- Stucco
Interior Spaces
- 1,580 Sq Ft Home
- Open Floorplan
- Shades
- Sliding Doors
- Family Room Off Kitchen
- Combination Dining and Living Room
- Views of Woods
- Laundry Room
Kitchen
- Eat-In Kitchen
- Walk-In Pantry
- Range
- Microwave
- Dishwasher
- Stone Countertops
- Solid Wood Cabinet
- Disposal
Flooring
- Carpet
- Concrete
- Ceramic Tile
Bedrooms and Bathrooms
- 4 Bedrooms
- Primary Bedroom on Main
- Split Bedroom Floorplan
- En-Suite Bathroom
- Walk-In Closet
- 2 Full Bathrooms
- Shower Only
- Rain Shower Head
- Window or Skylight in Bathroom
Eco-Friendly Details
- Energy-Efficient Windows
- Energy-Efficient HVAC
- Energy-Efficient Lighting
- Energy-Efficient Insulation
- Energy-Efficient Roof
- Energy-Efficient Thermostat
- Solar Power System
- Irrigation System Uses Drip or Micro Heads
Schools
- Reedy Creek Elementary School
- Horizon Middle School
- Poinciana High School
Utilities
- Central Heating and Cooling System
- Heat Pump System
- Thermostat
- High-Efficiency Water Heater
Listing and Financial Details
- Legal Lot and Block 27 / 0001-02
- Assessor Parcel Number 35-25-28-3504-0001-0270
Community Details
Overview
- Association fees include pool, management
- Cypress Hammock Homeowner Association
- Built by Pulte Homes
- Cypress Hammock Subdivision, Daniel Floorplan
- Near Conservation Area
Amenities
- Clubhouse
- Community Mailbox
Recreation
- Community Playground
- Community Pool
Map
Home Values in the Area
Average Home Value in this Area
Tax History
| Year | Tax Paid | Tax Assessment Tax Assessment Total Assessment is a certain percentage of the fair market value that is determined by local assessors to be the total taxable value of land and additions on the property. | Land | Improvement |
|---|---|---|---|---|
| 2024 | $783 | $346,800 | $89,200 | $257,600 |
| 2023 | $783 | $55,000 | $0 | $0 |
| 2022 | $699 | $50,000 | $50,000 | $0 |
Property History
| Date | Event | Price | List to Sale | Price per Sq Ft | Prior Sale |
|---|---|---|---|---|---|
| 11/20/2025 11/20/25 | For Sale | $399,900 | -2.7% | $253 / Sq Ft | |
| 01/30/2024 01/30/24 | Sold | $410,890 | 0.0% | $260 / Sq Ft | View Prior Sale |
| 12/29/2023 12/29/23 | Price Changed | $410,890 | +2.8% | $260 / Sq Ft | |
| 12/29/2023 12/29/23 | For Sale | $399,890 | 0.0% | $253 / Sq Ft | |
| 12/27/2023 12/27/23 | Pending | -- | -- | -- | |
| 11/09/2023 11/09/23 | Pending | -- | -- | -- | |
| 10/12/2023 10/12/23 | Price Changed | $399,890 | -5.9% | $253 / Sq Ft | |
| 09/08/2023 09/08/23 | Price Changed | $424,890 | -0.5% | $269 / Sq Ft | |
| 08/17/2023 08/17/23 | Price Changed | $426,890 | 0.0% | $270 / Sq Ft | |
| 08/17/2023 08/17/23 | For Sale | $426,890 | +1.2% | $270 / Sq Ft | |
| 07/09/2023 07/09/23 | Pending | -- | -- | -- | |
| 06/26/2023 06/26/23 | For Sale | $421,890 | +2.7% | $267 / Sq Ft | |
| 06/22/2023 06/22/23 | Off Market | $410,890 | -- | -- | |
| 05/23/2023 05/23/23 | For Sale | $421,890 | -- | $267 / Sq Ft |
Purchase History
| Date | Type | Sale Price | Title Company |
|---|---|---|---|
| Warranty Deed | $410,900 | Level 10 Title | |
| Warranty Deed | $410,900 | Level 10 Title |
Mortgage History
| Date | Status | Loan Amount | Loan Type |
|---|---|---|---|
| Previous Owner | $266,500 | Balloon |
Source: Stellar MLS
MLS Number: O6358636
APN: 35-25-28-3504-0001-0270
- 5329 Royal Point Ave
- 1603 Lime St
- 1604 Vintage St
- 1606 Lime St
- 4495 S Orange Blossom Trail
- 1640 Marks St
- 1700 Evergreen St
- 4315 Lake Ave
- 0 Lake Ave
- STRATFORD Plan at Evergreen Park
- Pearson - End Unit Plan at Evergreen Park
- STERLING Plan at Evergreen Park
- Pearson Plan at Evergreen Park
- 4371 Hazel St
- 4367 Hazel St
- 1773 Bryant St
- 1781 Bryant St
- 1810 Lindens St
- 1814 Lindens St
- 1822 Lindens St
- 1471 Woodmont Blvd
- 1467 Woodmont Blvd
- 4661 Anderson Rd
- 4441 Anderson Rd
- 4733 Cumbrian Lakes Dr
- 4357 Babbling Brook Way
- 1840 Ancestry Trail
- 1456 Loxley Trail
- 4741 Golden Knight Blvd
- 1377 Loxley Trail
- 4700 Golden Knight Blvd
- 4706 Golden Knight Blvd
- 4688 Golden Knight Blvd
- 1949 Traverse Way
- 1427 Brentwood Dr
- 4639 Cumbrian Lakes Dr
- 1406 Brentwood Dr
- 1959 Ancestry Trail
- 1962 Kimlyn Cir
- 4533 Caladium Ct
