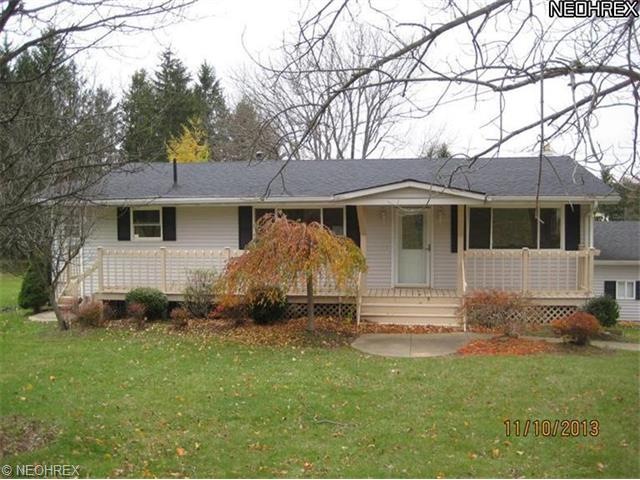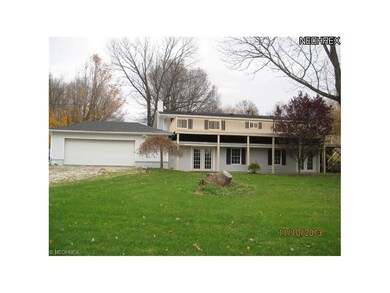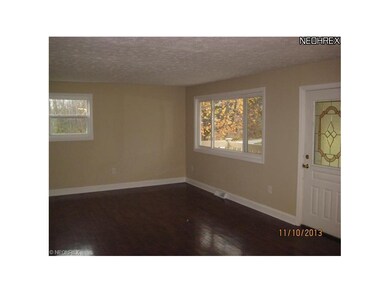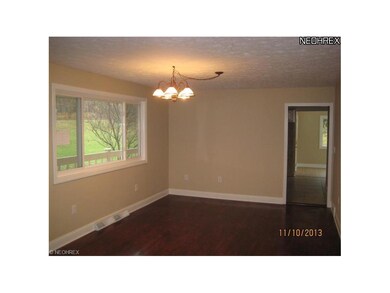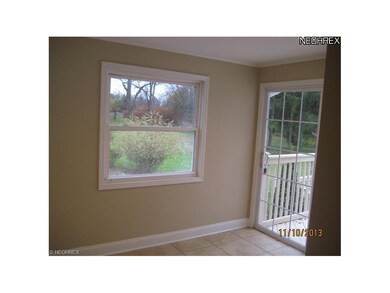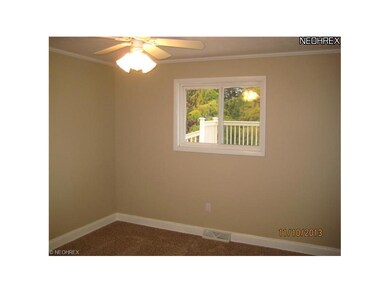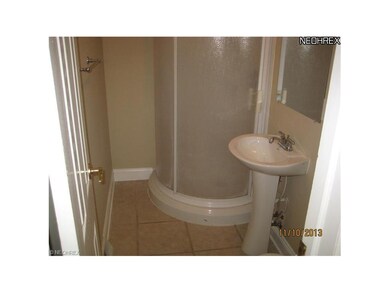
Highlights
- 1 Fireplace
- Corner Lot
- Forced Air Heating and Cooling System
- Highland High School Rated A-
- 2 Car Attached Garage
About This Home
As of September 2016Spacious ranch with open living room & dining room. Kitchen with Maple cabinets & ceramic tile floor. Eating area with sliding glass door to deck. Finished walk-out, lower level with Master bedroom & bath. Family room with woodburing stove & bar. Corner lot. This property is eligible under Freddie Mac First Look Initiative through 11/26/13. Sold AS IS. Buyer to verify all information. Buyer or buyer's agent responsible to check with Building, Zoning, EPA, DEA, Tax Dept or any other requirement for intended use. Buyer to pay for inspections. Earnest money to be a Cashiers check. Subject to clear title.
Last Agent to Sell the Property
Cutler Real Estate License #363036 Listed on: 11/11/2013

Home Details
Home Type
- Single Family
Est. Annual Taxes
- $3,868
Year Built
- Built in 1962
Lot Details
- 2 Acre Lot
- Corner Lot
- Unpaved Streets
Parking
- 2 Car Attached Garage
Home Design
- Asphalt Roof
- Vinyl Construction Material
Interior Spaces
- 1,232 Sq Ft Home
- 2-Story Property
- 1 Fireplace
- Finished Basement
- Walk-Out Basement
Kitchen
- Built-In Oven
- Range
- Microwave
- Dishwasher
Bedrooms and Bathrooms
- 4 Bedrooms
- 3 Full Bathrooms
Utilities
- Forced Air Heating and Cooling System
- Heating System Uses Gas
- Well
- Septic Tank
Listing and Financial Details
- Assessor Parcel Number 005-07D-08-013
Ownership History
Purchase Details
Home Financials for this Owner
Home Financials are based on the most recent Mortgage that was taken out on this home.Purchase Details
Home Financials for this Owner
Home Financials are based on the most recent Mortgage that was taken out on this home.Purchase Details
Home Financials for this Owner
Home Financials are based on the most recent Mortgage that was taken out on this home.Similar Homes in Akron, OH
Home Values in the Area
Average Home Value in this Area
Purchase History
| Date | Type | Sale Price | Title Company |
|---|---|---|---|
| Warranty Deed | $225,000 | First American Title Ins Co | |
| Limited Warranty Deed | -- | First American Title | |
| Survivorship Deed | $220,500 | Ohio Title Corporation |
Mortgage History
| Date | Status | Loan Amount | Loan Type |
|---|---|---|---|
| Open | $222,951 | VA | |
| Closed | $229,837 | VA | |
| Previous Owner | $153,000 | New Conventional | |
| Previous Owner | $41,000 | Unknown | |
| Previous Owner | $176,400 | Purchase Money Mortgage |
Property History
| Date | Event | Price | Change | Sq Ft Price |
|---|---|---|---|---|
| 09/27/2016 09/27/16 | Sold | $225,000 | -4.2% | $101 / Sq Ft |
| 08/10/2016 08/10/16 | Pending | -- | -- | -- |
| 06/28/2016 06/28/16 | For Sale | $234,900 | +38.2% | $105 / Sq Ft |
| 03/21/2014 03/21/14 | Sold | $170,000 | -20.9% | $138 / Sq Ft |
| 02/12/2014 02/12/14 | Pending | -- | -- | -- |
| 11/11/2013 11/11/13 | For Sale | $214,900 | -- | $174 / Sq Ft |
Tax History Compared to Growth
Tax History
| Year | Tax Paid | Tax Assessment Tax Assessment Total Assessment is a certain percentage of the fair market value that is determined by local assessors to be the total taxable value of land and additions on the property. | Land | Improvement |
|---|---|---|---|---|
| 2024 | $4,905 | $123,340 | $42,260 | $81,080 |
| 2023 | $4,905 | $123,340 | $42,260 | $81,080 |
| 2022 | $4,679 | $123,340 | $42,260 | $81,080 |
| 2021 | $4,117 | $94,870 | $32,500 | $62,370 |
| 2020 | $4,300 | $94,870 | $32,500 | $62,370 |
| 2019 | $4,314 | $94,870 | $32,500 | $62,370 |
| 2018 | $3,872 | $81,440 | $27,090 | $54,350 |
| 2017 | $3,883 | $81,440 | $27,090 | $54,350 |
| 2016 | $3,772 | $81,440 | $27,090 | $54,350 |
| 2015 | $3,657 | $76,120 | $25,320 | $50,800 |
| 2014 | $3,644 | $76,120 | $25,320 | $50,800 |
| 2013 | $3,651 | $76,120 | $25,320 | $50,800 |
Agents Affiliated with this Home
-

Seller's Agent in 2016
Laurie Morgan Schrank
Keller Williams Chervenic Rlty
(330) 807-3320
347 Total Sales
-

Buyer's Agent in 2016
Todd Hurd
EXP Realty, LLC.
(330) 338-3473
265 Total Sales
-

Seller's Agent in 2014
Scott Scheffer
Cutler Real Estate
(330) 819-3409
98 Total Sales
-

Buyer's Agent in 2014
Dawn Maloney
RE/MAX
(330) 990-4236
141 Total Sales
Map
Source: MLS Now
MLS Number: 3457679
APN: 005-07D-08-013
- 266 Meadow Oaks Trail
- 4694 Ranchwood Rd
- 1463 Reserve Dr
- 249 Granger Rd Unit 76
- 249 Granger Rd Unit 87
- 1038 N Hametown Rd
- 200 Granger Rd Unit 27
- 200 Granger Rd Unit 32
- 200 Granger Rd Unit 33
- 200 Granger Rd Unit 68
- 665 N Medina Line Rd
- 947 N Hametown Rd
- 1798 Great Run Ln
- 4837 Arbour Green Dr
- 240 Waterside Dr
- 4010 State Rd
- 4643 Barnsleigh Dr Unit 46
- 4700 Barnsleigh Dr
- 4609 Barnsleigh Dr Unit 47
- 812 Spring Water Dr
