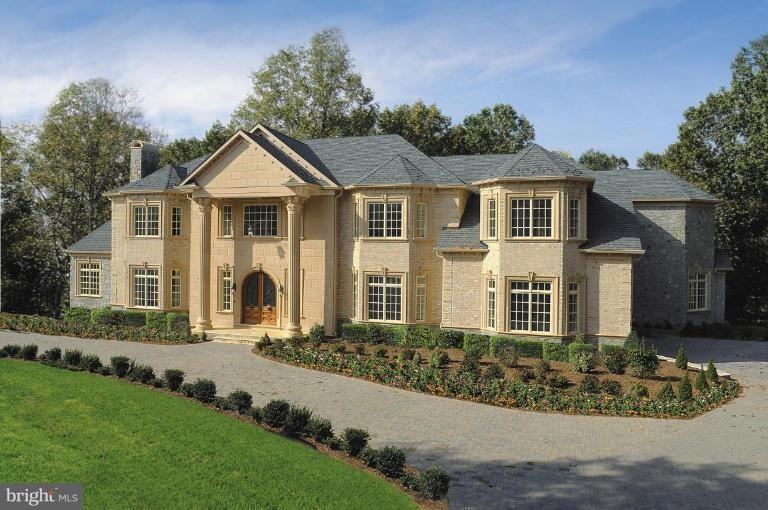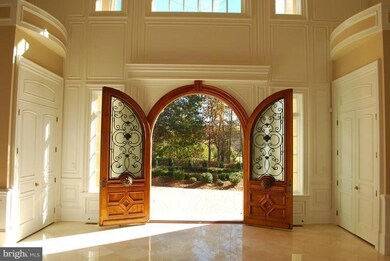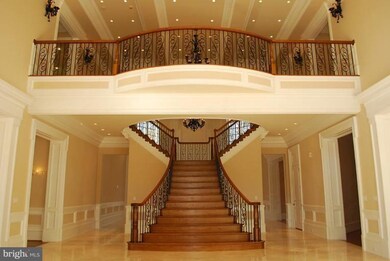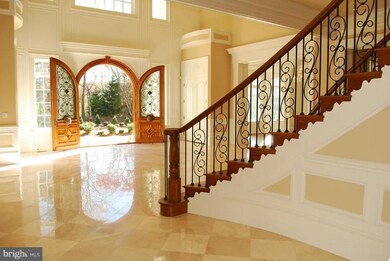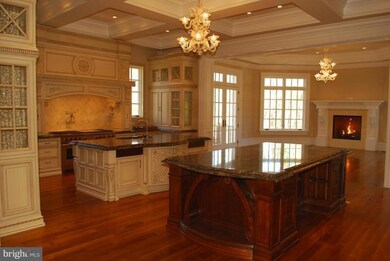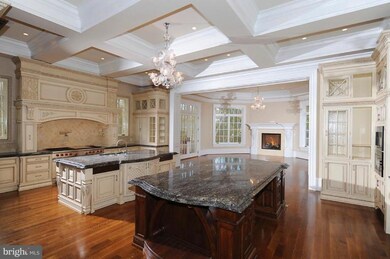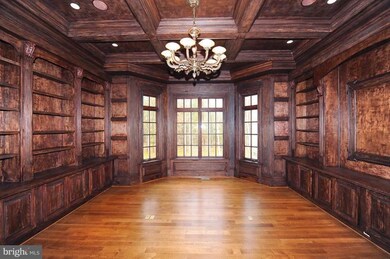
1174 Old Tolson Mill Rd McLean, VA 22102
Greenway Heights NeighborhoodHighlights
- Newly Remodeled
- Sauna
- 2 Acre Lot
- Spring Hill Elementary School Rated A
- Gourmet Kitchen
- Deck
About This Home
As of June 2015MCLEAN MANSION.. 18K SF NEW construction of elegance & class. 2ac+ Private, wooded lot, gourmet kitchen with 2 granite islands, Grand Marble Foyer, 2-story greatroom, library, main lvl BR/BA, gorgeous master suite has balcony w/fireplace, Dual master bath w/spa tub, home theater, fitness/steam/sauna rooms, dual wine cellars, Murano glass chandeliers, elevator, and other thoughtful deta
Last Agent to Sell the Property
Long & Foster Real Estate, Inc. License #0225095718 Listed on: 01/06/2011

Home Details
Home Type
- Single Family
Est. Annual Taxes
- $51,567
Year Built
- Built in 2010 | Newly Remodeled
Lot Details
- 2 Acre Lot
- Property is zoned 100
Parking
- 6 Car Attached Garage
- Side Facing Garage
- Garage Door Opener
- Brick Driveway
Home Design
- French Architecture
- Brick Exterior Construction
- Asphalt Roof
- Stone Siding
Interior Spaces
- Property has 3 Levels
- Elevator
- Central Vacuum
- Crown Molding
- Paneling
- Tray Ceiling
- Two Story Ceilings
- 6 Fireplaces
- ENERGY STAR Qualified Windows
- Sauna
- Wood Flooring
Kitchen
- Gourmet Kitchen
- Built-In Double Oven
- Gas Oven or Range
- Six Burner Stove
- Range Hood
- Microwave
- Freezer
Bedrooms and Bathrooms
- 6 Bedrooms | 1 Main Level Bedroom
- En-Suite Bathroom
Finished Basement
- Walk-Out Basement
- Rear Basement Entry
Home Security
- Home Security System
- Carbon Monoxide Detectors
- Fire and Smoke Detector
Accessible Home Design
- More Than Two Accessible Exits
Outdoor Features
- Balcony
- Deck
Utilities
- Forced Air Zoned Cooling and Heating System
- Natural Gas Water Heater
- Septic Tank
- Cable TV Available
Community Details
- No Home Owners Association
- Ash Grove Subdivision
Listing and Financial Details
- Tax Lot 34
- Assessor Parcel Number 19-4-1- -34
Ownership History
Purchase Details
Home Financials for this Owner
Home Financials are based on the most recent Mortgage that was taken out on this home.Purchase Details
Home Financials for this Owner
Home Financials are based on the most recent Mortgage that was taken out on this home.Purchase Details
Purchase Details
Home Financials for this Owner
Home Financials are based on the most recent Mortgage that was taken out on this home.Similar Homes in McLean, VA
Home Values in the Area
Average Home Value in this Area
Purchase History
| Date | Type | Sale Price | Title Company |
|---|---|---|---|
| Warranty Deed | $3,800,000 | -- | |
| Warranty Deed | $6,000,000 | -- | |
| Warranty Deed | $680,000 | -- | |
| Warranty Deed | $1,100,000 | -- |
Mortgage History
| Date | Status | Loan Amount | Loan Type |
|---|---|---|---|
| Previous Owner | $880,000 | New Conventional |
Property History
| Date | Event | Price | Change | Sq Ft Price |
|---|---|---|---|---|
| 04/25/2025 04/25/25 | For Sale | $5,495,000 | +44.6% | $358 / Sq Ft |
| 06/22/2015 06/22/15 | Sold | $3,800,000 | -23.9% | $268 / Sq Ft |
| 05/22/2015 05/22/15 | Pending | -- | -- | -- |
| 06/16/2014 06/16/14 | Price Changed | $4,995,000 | -13.1% | $352 / Sq Ft |
| 01/28/2014 01/28/14 | For Sale | $5,750,000 | -4.2% | $405 / Sq Ft |
| 03/05/2012 03/05/12 | Sold | $6,000,000 | -13.7% | $490 / Sq Ft |
| 02/12/2012 02/12/12 | Pending | -- | -- | -- |
| 01/06/2011 01/06/11 | For Sale | $6,950,000 | -- | $567 / Sq Ft |
Tax History Compared to Growth
Tax History
| Year | Tax Paid | Tax Assessment Tax Assessment Total Assessment is a certain percentage of the fair market value that is determined by local assessors to be the total taxable value of land and additions on the property. | Land | Improvement |
|---|---|---|---|---|
| 2024 | $51,567 | $4,364,520 | $1,015,000 | $3,349,520 |
| 2023 | $48,984 | $4,253,960 | $1,002,000 | $3,251,960 |
| 2022 | $45,693 | $3,995,890 | $928,000 | $3,067,890 |
| 2021 | $42,430 | $3,546,190 | $807,000 | $2,739,190 |
| 2020 | $41,140 | $3,409,840 | $776,000 | $2,633,840 |
| 2019 | $41,140 | $3,409,840 | $776,000 | $2,633,840 |
| 2018 | $38,416 | $3,340,560 | $776,000 | $2,564,560 |
| 2017 | $39,752 | $3,357,410 | $776,000 | $2,581,410 |
| 2016 | $41,324 | $3,497,600 | $776,000 | $2,721,600 |
| 2015 | $43,282 | $6,106,090 | $776,000 | $5,330,090 |
| 2014 | -- | $6,106,090 | $776,000 | $5,330,090 |
Agents Affiliated with this Home
-
Daniel Heider

Seller's Agent in 2025
Daniel Heider
TTR Sotheby's International Realty
(703) 785-7820
6 in this area
419 Total Sales
-
Mark McFadden

Seller's Agent in 2015
Mark McFadden
Compass
(202) 425-4242
3 in this area
129 Total Sales
-
Fouad Talout

Seller's Agent in 2012
Fouad Talout
Long & Foster
(703) 459-4144
12 in this area
131 Total Sales
-
Hala Adra

Buyer's Agent in 2012
Hala Adra
Compass
(703) 980-4041
1 in this area
47 Total Sales
Map
Source: Bright MLS
MLS Number: 1004259008
APN: 0194-01-0034
- 8902 Chequers Way
- 1033 Union Church Rd
- 1209 Riley Preserve Ct
- 1013 Galium Ct
- 1013 Union Church Rd
- 1109 Towlston Rd
- 8541 Old Dominion Dr
- 1239 Daleview Dr
- 9225 Vernon Dr
- 8912 Gallant Green Dr
- 9434 Vernon Dr
- 8437 Sparger St
- 1006 Kimberwicke Rd
- 8355 Alvord St
- 933 Bellview Rd
- 8617 Dixie Place
- 1407 Wolftrap Run Rd
- 8430 Brook Rd
- 35B Elsiragy Ct
- 35A Elsiragy Ct
