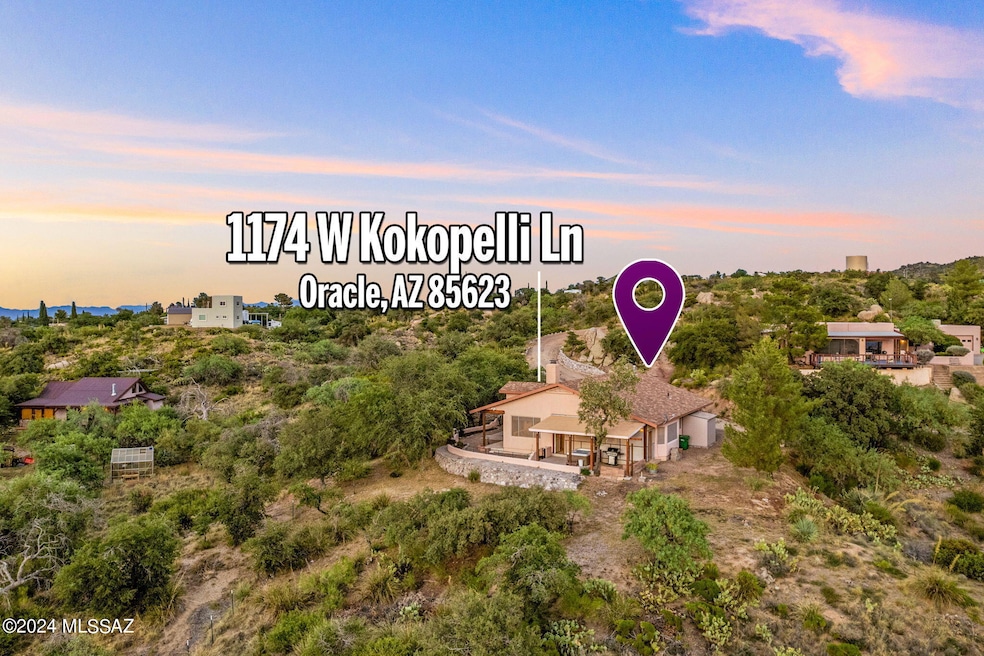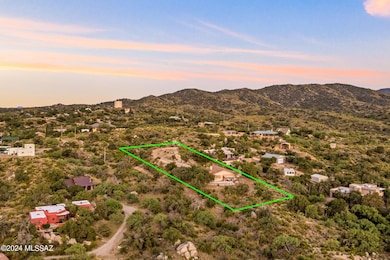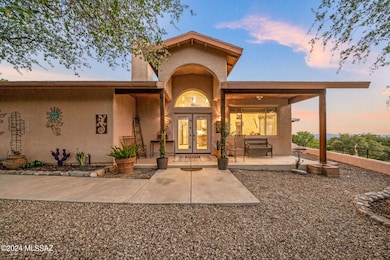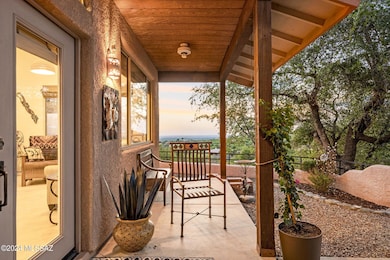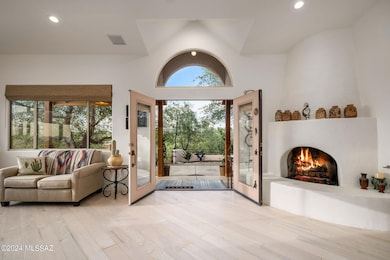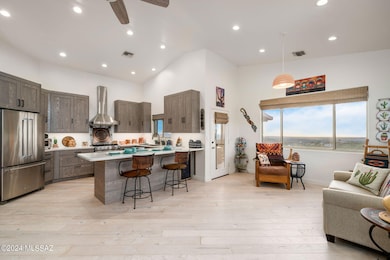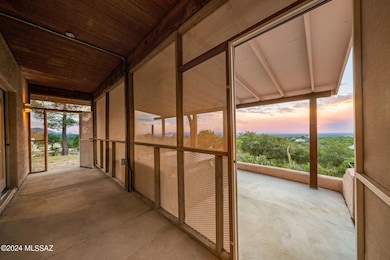1174 W Kokopelli Ln Oracle, AZ 85623
Estimated payment $2,367/month
Highlights
- Horse Property
- RV Access or Parking
- Hilltop Location
- Horses Allowed in Community
- Panoramic View
- Contemporary Architecture
About This Home
Welcome home to a hidden gem with VIEWS off the beaten path in the quaint town of Oracle! This home oozes with charm! Situated on 1 acre, brace yourself for panoramic views with some magical sunset moments! From the moment you enter the gated courtyard, you get a glimpse of what is so special here. Enter the great room and the vaulted ceilings make you feel the expanse both inside and out! The great room boasts a beehive fireplace; updated kitchen, newer appliances, flooring and a room with a view. Spacious primary bedroom and guest bedroom along with 2 bathrooms to provide small house living with big house privacy! Attached 2 car garage, and manicured paths for the true garden enthusiast. Room for RV parking and plenty of space to enjoy those starry skies. This one checks ALL the boxes!
Home Details
Home Type
- Single Family
Est. Annual Taxes
- $1,465
Year Built
- Built in 1995
Lot Details
- 1 Acre Lot
- Lot Dimensions are 128' x 330' x 132' x 330'
- Dirt Road
- Elevated Lot
- Desert faces the front and back of the property
- North Facing Home
- East or West Exposure
- Chain Link Fence
- Native Plants
- Shrub
- Corner Lot
- Hilltop Location
- Landscaped with Trees
- Garden
- Property is zoned Oracle - CR2
Parking
- Garage
- Garage Door Opener
- Driveway
- RV Access or Parking
Property Views
- Panoramic
- Mountain
Home Design
- Contemporary Architecture
- Entry on the 1st floor
- Frame With Stucco
- Frame Construction
- Shingle Roof
Interior Spaces
- 1,177 Sq Ft Home
- 1-Story Property
- Vaulted Ceiling
- Ceiling Fan
- Skylights
- Decorative Fireplace
- Gas Fireplace
- Double Pane Windows
- Window Treatments
- Solar Screens
- Great Room with Fireplace
- Fire and Smoke Detector
Kitchen
- Breakfast Bar
- Gas Range
- Recirculated Exhaust Fan
- Microwave
- Dishwasher
- Wine Cooler
- Stainless Steel Appliances
- Disposal
Flooring
- Engineered Wood
- Ceramic Tile
Bedrooms and Bathrooms
- 2 Bedrooms
- 2 Full Bathrooms
- Double Vanity
- Bathtub and Shower Combination in Primary Bathroom
- Secondary bathroom tub or shower combo
- Exhaust Fan In Bathroom
Laundry
- Laundry closet
- Dryer
- Washer
Accessible Home Design
- No Interior Steps
Outdoor Features
- Horse Property
- Courtyard
- Covered Patio or Porch
Schools
- Mountain Vista Elementary And Middle School
- Canyon Del Oro High School
Utilities
- Forced Air Heating and Cooling System
- Propane Water Heater
- Septic System
- High Speed Internet
Community Details
Overview
- No Home Owners Association
- The community has rules related to deed restrictions
Recreation
- Horses Allowed in Community
- Trails
Map
Home Values in the Area
Average Home Value in this Area
Tax History
| Year | Tax Paid | Tax Assessment Tax Assessment Total Assessment is a certain percentage of the fair market value that is determined by local assessors to be the total taxable value of land and additions on the property. | Land | Improvement |
|---|---|---|---|---|
| 2025 | $1,434 | $24,873 | -- | -- |
| 2024 | $1,378 | $26,193 | -- | -- |
| 2023 | $1,465 | $17,848 | $3,806 | $14,042 |
| 2022 | $1,356 | $15,038 | $3,806 | $11,232 |
| 2021 | $1,378 | $15,145 | $0 | $0 |
| 2020 | $1,352 | $14,032 | $0 | $0 |
| 2019 | $1,269 | $16,830 | $0 | $0 |
| 2018 | $1,208 | $16,446 | $0 | $0 |
| 2017 | $1,161 | $14,503 | $0 | $0 |
| 2016 | $1,126 | $14,130 | $4,943 | $9,187 |
| 2014 | -- | $7,674 | $2,509 | $5,166 |
Property History
| Date | Event | Price | List to Sale | Price per Sq Ft | Prior Sale |
|---|---|---|---|---|---|
| 09/27/2024 09/27/24 | Sold | $399,000 | 0.0% | $339 / Sq Ft | View Prior Sale |
| 09/13/2024 09/13/24 | Pending | -- | -- | -- | |
| 07/17/2024 07/17/24 | For Sale | $399,000 | +77.3% | $339 / Sq Ft | |
| 11/15/2017 11/15/17 | Sold | $225,000 | 0.0% | $197 / Sq Ft | View Prior Sale |
| 11/15/2017 11/15/17 | For Sale | $225,000 | +35.5% | $197 / Sq Ft | |
| 04/15/2016 04/15/16 | Sold | $166,000 | 0.0% | $146 / Sq Ft | View Prior Sale |
| 03/16/2016 03/16/16 | Pending | -- | -- | -- | |
| 02/27/2016 02/27/16 | For Sale | $166,000 | -- | $146 / Sq Ft |
Purchase History
| Date | Type | Sale Price | Title Company |
|---|---|---|---|
| Warranty Deed | $399,000 | First American Title Insurance | |
| Warranty Deed | $225,000 | Title Security Agency Llc | |
| Warranty Deed | $166,000 | Signature Title Agency Of Ar | |
| Joint Tenancy Deed | $20,000 | First American Title |
Mortgage History
| Date | Status | Loan Amount | Loan Type |
|---|---|---|---|
| Open | $399,000 | VA | |
| Previous Owner | $12,500 | Seller Take Back |
Source: MLS of Southern Arizona
MLS Number: 22529796
APN: 308-67-006
- 3.81 Acres Bachman Washington Rd
- 945 W Discover St
- 665 Azure Sky Dr
- 540 N Redbud Place
- 0 W Wiley Place Unit 22429326
- 568 N Las Flores Dr
- 0 N Unit 2 22519741
- 0 N Calle Futura (Parcel 4) Unit 4
- 0 N Unit 3
- 0 N Calle Futura (Parcel 1) Unit 1
- 760 W La Mariposa St Unit Lot 40
- 745 N Las Flores Dr
- 0 W La Mariposa St Unit 22509508
- 950 N Calle Futura (Entire Parcel)
- 335 W Oak Hills Dr
- 325 W Oak Hills Dr
- 2.5 ac W Oak Hills Dr Unit A
- 275 W Rochette Rd NW
- 0 St
- 280 W Oak Hills Dr
- 705 W Robles St
- 65558 E Rose Ridge Dr
- 36500 S Rock Crest Dr
- 65473 E Rose Ridge Dr
- 36893 S Golf Course Dr
- 37284 S Ocotillo Canyon Dr
- 65685 E Rocky Trail Dr
- 36716 S Stoney Flower Dr
- 36562 S Wind Crest Dr
- 36955 S Highland Ridge Ct Unit 19
- 37796 S Golf Course Dr
- 65181 E Crystal Ridge Ct
- 64623 E Catalina View Dr
- 38045 S Elbow Bend Dr
- 38040 S Elbow Bend Dr
- 64576 E Wind Ridge Cir
- 65535 E Desert Side Dr
- 61659 E Marble Dr
- 63889 E Orangewood Ln
- 37330 S Canyon View Dr
