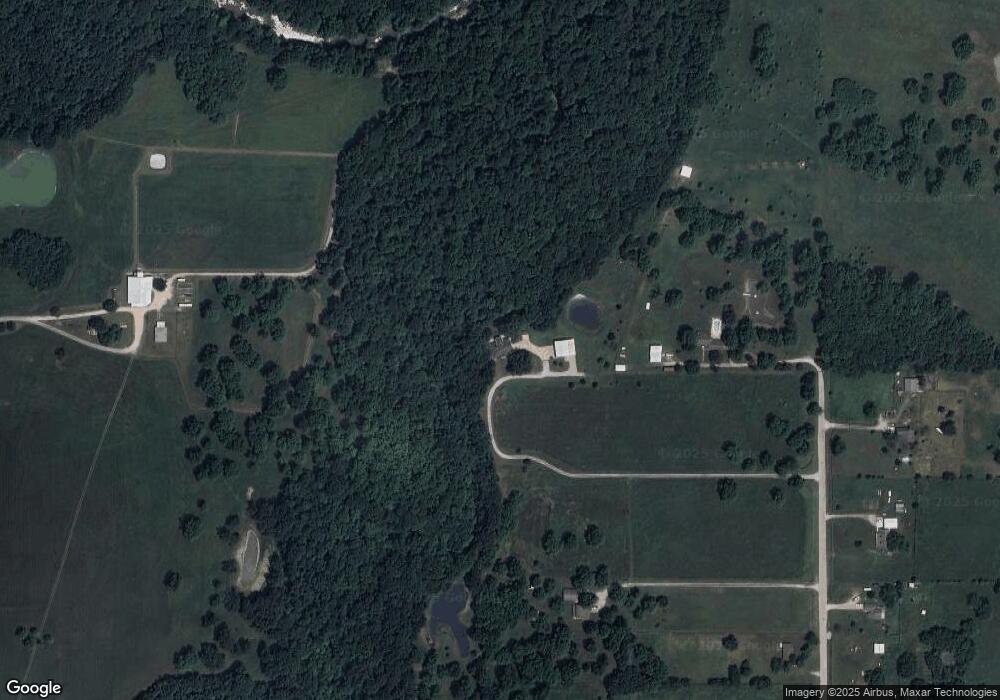11740 N 36th Ave W Sperry, OK 74073
4
Beds
3
Baths
3,469
Sq Ft
44.48
Acres
About This Home
This home is located at 11740 N 36th Ave W, Sperry, OK 74073. 11740 N 36th Ave W is a home located in Osage County with nearby schools including Sperry Elementary School, Sperry Middle School, and Sperry High School.
Create a Home Valuation Report for This Property
The Home Valuation Report is an in-depth analysis detailing your home's value as well as a comparison with similar homes in the area
Home Values in the Area
Average Home Value in this Area
Tax History Compared to Growth
Map
Nearby Homes
- 11314 Scissortail Rd
- 11339 Forest View Ln
- 11375 Forest View Ln
- 6146 W 108th St N
- 10739 N 25th West Ave
- 2744 W 103rd St N
- 4812 E 76th
- 11860 N 68th West Ave
- 10044 N 30th West Ave
- 12834 N 68th West Ave
- 12538 N 68th West Ave
- 1602 W 131st St N
- 9858 N 38 Ave W
- 3641 W Forest St
- 3618 W Evergreen St
- 0 N 36th West Ave
- 1915 S Lenapah
- 11 SE Lenapah St
- 10 N Lenapah St
- 7 SE Lenapah St
- 11740 N 36th West Ave
- 11792 N 36th West Ave
- 11801 N 36th West Ave
- 11672 N 36th West Ave
- 4289 W 118th St N
- 11763 N 36th West Ave
- 11632 N 36th Ave W
- 11701 N 36th West Ave
- 11564 N 36th West Ave
- 11585 N 36th West Ave
- 11486 N 36th West Ave
- 11517 N 36th West Ave
- 11420 N 36th West Ave
- 11473 N 36th West Ave
- 3615 W 113th St N
- null N 118th St N
- 12745 Black Gold Ranch Rd
- 11797 Parks Farm Ln
- 3417 W 113th St N
- 11327 Scissortail Rd N
