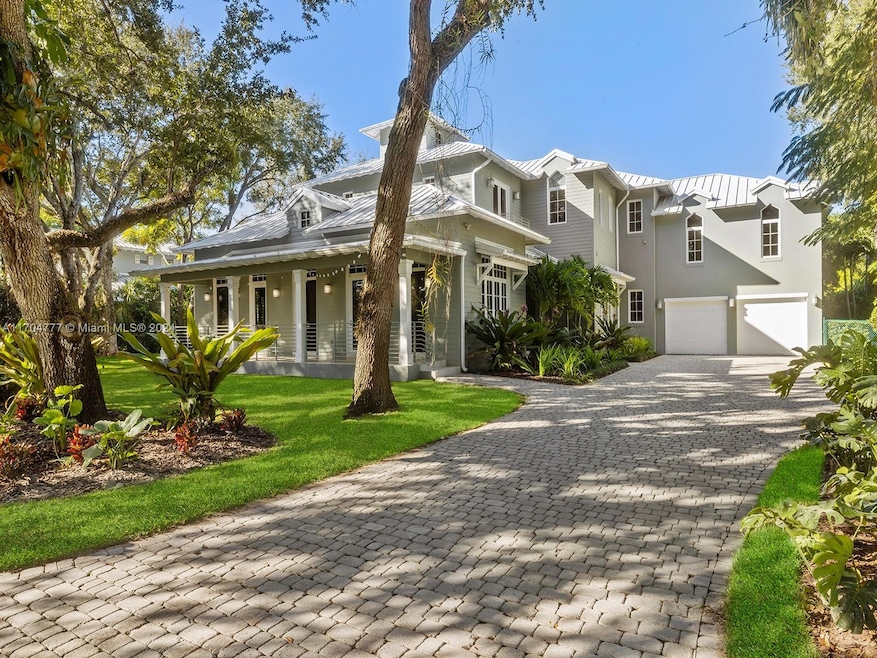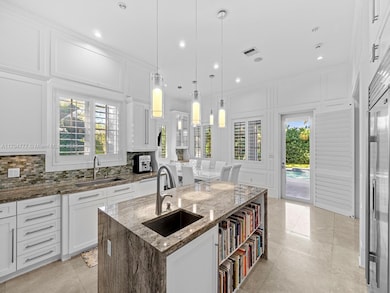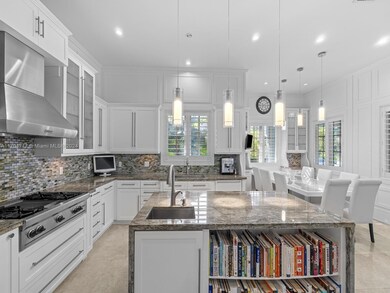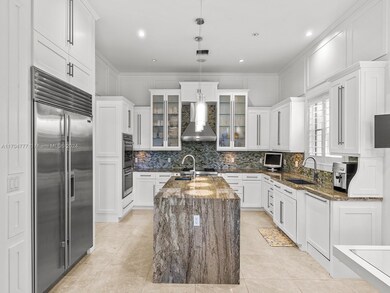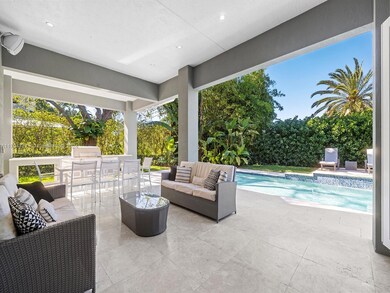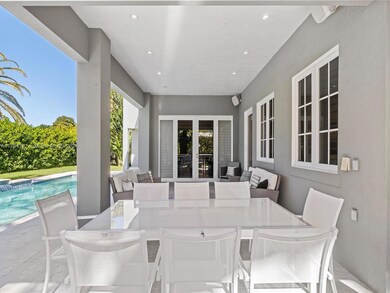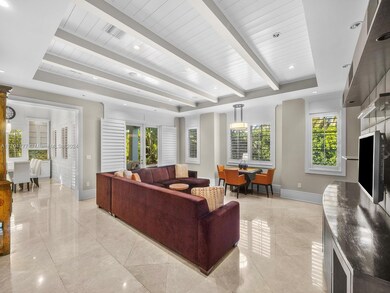
Highlights
- In Ground Pool
- Sitting Area In Primary Bedroom
- Recreation Room
- Palmetto Elementary School Rated A
- Maid or Guest Quarters
- Vaulted Ceiling
About This Home
As of June 2025Pristine Key West home with modern twists, high-end finishes, and custom millwork on a coveted low-traffic street in the heart of Pinecrest. Great floor plan for families and entertaining. Gourmet kitchen with island, pantry & eat-in area flows to the large family room with French doors to the covered terrace, summer kitchen, and private yard. Formal living and dining rooms with dramatic volume wood ceilings. The primary suite features two walk-in closets, private balcony and spa-like bathroom. Four additional ensuite bedrooms including a generous apartment-style suite on its own level. Bonus spaces include a large home office with private entrance, wet bar, upstairs den with breakfast bar, and two laundry rooms. Generator with underground gas. Elevator ready. Top public & private schools.
Last Agent to Sell the Property
Miami Portfolio Collection License #3232344 Listed on: 12/10/2024

Home Details
Home Type
- Single Family
Est. Annual Taxes
- $28,378
Year Built
- Built in 2008
Lot Details
- 0.42 Acre Lot
- East Facing Home
- Fenced
- Property is zoned 2100
Parking
- 2 Car Garage
- Electric Vehicle Home Charger
- Automatic Garage Door Opener
- Driveway
- Paver Block
- Open Parking
Property Views
- Garden
- Pool
Home Design
- Metal Roof
- Concrete Block And Stucco Construction
Interior Spaces
- 6,821 Sq Ft Home
- 2-Story Property
- Wet Bar
- Built-In Features
- Vaulted Ceiling
- Ceiling Fan
- Plantation Shutters
- French Doors
- Entrance Foyer
- Family Room
- Formal Dining Room
- Den
- Recreation Room
Kitchen
- Breakfast Area or Nook
- Eat-In Kitchen
- Built-In Oven
- Gas Range
- Microwave
- Dishwasher
- Cooking Island
- Disposal
Flooring
- Wood
- Marble
Bedrooms and Bathrooms
- 5 Bedrooms
- Sitting Area In Primary Bedroom
- Main Floor Bedroom
- Primary Bedroom Upstairs
- Split Bedroom Floorplan
- Closet Cabinetry
- Walk-In Closet
- Maid or Guest Quarters
- Bidet
- Dual Sinks
- Jettted Tub and Separate Shower in Primary Bathroom
Laundry
- Laundry in Utility Room
- Dryer
- Washer
- Laundry Tub
Home Security
- Security System Owned
- High Impact Windows
- High Impact Door
Pool
- In Ground Pool
- Pool Bathroom
- Pool Equipment Stays
Outdoor Features
- Balcony
- Exterior Lighting
- Outdoor Grill
Schools
- Palmetto Elementary And Middle School
- Miami Palmetto High School
Utilities
- Central Heating and Cooling System
- Whole House Permanent Generator
- Gas Water Heater
- Septic Tank
Community Details
- No Home Owners Association
- Oakridge Estates Sec 3 Subdivision
Listing and Financial Details
- Assessor Parcel Number 20-50-11-004-0140
Ownership History
Purchase Details
Home Financials for this Owner
Home Financials are based on the most recent Mortgage that was taken out on this home.Purchase Details
Home Financials for this Owner
Home Financials are based on the most recent Mortgage that was taken out on this home.Purchase Details
Home Financials for this Owner
Home Financials are based on the most recent Mortgage that was taken out on this home.Purchase Details
Home Financials for this Owner
Home Financials are based on the most recent Mortgage that was taken out on this home.Purchase Details
Similar Homes in the area
Home Values in the Area
Average Home Value in this Area
Purchase History
| Date | Type | Sale Price | Title Company |
|---|---|---|---|
| Warranty Deed | $4,350,000 | None Listed On Document | |
| Warranty Deed | $4,350,000 | None Listed On Document | |
| Interfamily Deed Transfer | -- | Chicago Title Insurance Agen | |
| Warranty Deed | $1,850,000 | Attorney | |
| Warranty Deed | $690,000 | Estate Title Services Inc | |
| Warranty Deed | $240,000 | -- |
Mortgage History
| Date | Status | Loan Amount | Loan Type |
|---|---|---|---|
| Previous Owner | $1,000,000 | Stand Alone Second | |
| Previous Owner | $100,000 | Adjustable Rate Mortgage/ARM | |
| Previous Owner | $417,000 | New Conventional | |
| Previous Owner | $1,820,000 | Unknown | |
| Previous Owner | $517,500 | Fannie Mae Freddie Mac | |
| Previous Owner | $150,000 | Credit Line Revolving | |
| Previous Owner | $100,000 | Credit Line Revolving | |
| Closed | $138,000 | No Value Available |
Property History
| Date | Event | Price | Change | Sq Ft Price |
|---|---|---|---|---|
| 06/02/2025 06/02/25 | Sold | $4,350,000 | -5.3% | $638 / Sq Ft |
| 04/04/2025 04/04/25 | Pending | -- | -- | -- |
| 02/03/2025 02/03/25 | Price Changed | $4,595,000 | -8.0% | $674 / Sq Ft |
| 12/10/2024 12/10/24 | For Sale | $4,995,000 | -- | $732 / Sq Ft |
Tax History Compared to Growth
Tax History
| Year | Tax Paid | Tax Assessment Tax Assessment Total Assessment is a certain percentage of the fair market value that is determined by local assessors to be the total taxable value of land and additions on the property. | Land | Improvement |
|---|---|---|---|---|
| 2025 | $28,378 | $1,663,485 | -- | -- |
| 2024 | $27,426 | $1,616,604 | -- | -- |
| 2023 | $27,426 | $1,569,519 | $0 | $0 |
| 2022 | $26,568 | $1,523,805 | $0 | $0 |
| 2021 | $26,552 | $1,479,423 | $0 | $0 |
| 2020 | $26,258 | $1,458,998 | $0 | $0 |
| 2019 | $25,798 | $1,426,196 | $0 | $0 |
| 2018 | $24,688 | $1,399,604 | $0 | $0 |
| 2017 | $24,258 | $1,370,817 | $0 | $0 |
| 2016 | $24,230 | $1,342,622 | $0 | $0 |
| 2015 | $24,536 | $1,333,289 | $0 | $0 |
| 2014 | $24,853 | $1,322,708 | $0 | $0 |
Agents Affiliated with this Home
-

Seller's Agent in 2025
Brian Shapiro
Miami Portfolio Collection
(305) 978-8655
7 in this area
46 Total Sales
-

Seller Co-Listing Agent in 2025
Angel Nicolas
Compass Florida, LLC.
(305) 336-0916
12 in this area
75 Total Sales
-

Buyer's Agent in 2025
Dennis Carvajal
One Sotheby's International Realty
(786) 295-4501
10 in this area
81 Total Sales
Map
Source: MIAMI REALTORS® MLS
MLS Number: A11704777
APN: 20-5011-004-0140
- 11900 SW 70th Ave
- 7180 SW 115th Terrace
- 7125 SW 120th St
- 11600 SW 69th Ct
- 11850 SW 69th Ave
- 11900 SW 72nd Place
- 6900 SW 115th St
- 11855 SW 68th Ct
- 11401 SW 69th Ave
- 11230 SW 69th Ct
- 7360 SW 120th St
- 12305 SW 73rd Ave
- 6730 SW 115th St
- 7365 SW 122nd St
- 6700 SW 115th St
- 7160 SW 124th St
- 6701 SW 115th St
- 6835 SW 112th St
- 11301 SW 74th Ct
- 7000 SW 125th St
