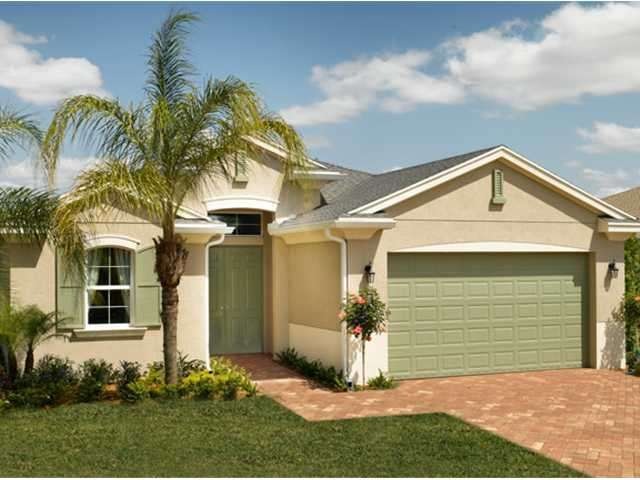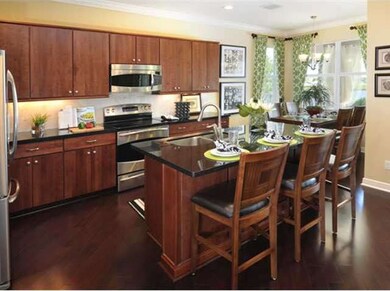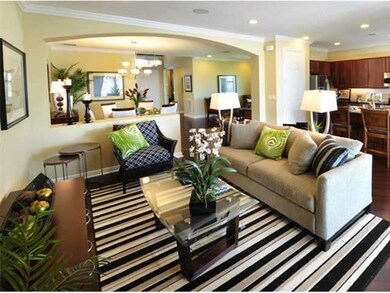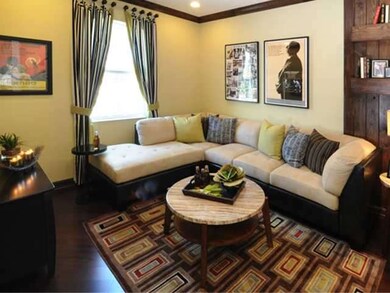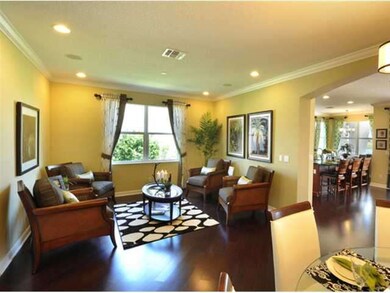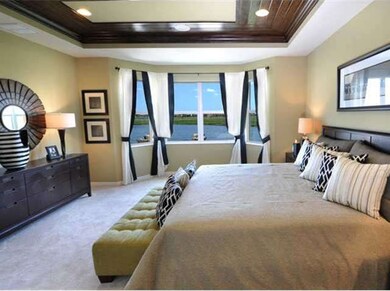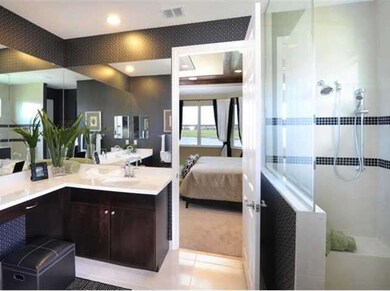
11740 SW Crestwood Cir Port Saint Lucie, FL 34987
Tradition NeighborhoodHighlights
- Two Primary Bathrooms
- Community Pool
- Breakfast Area or Nook
- Garden View
- Den
- 2 Car Attached Garage
About This Home
As of June 2014Single story home with 3 bedrooms, 3 bathrooms and Formal Living, Dining Room, Family Room, Breafast Area & Center Island. This Pre-Designed home offers buyers to select their interior colors, such as tile, carpet, cabinets. Stainless appliances included as well as Granite in kitchen.
Last Agent to Sell the Property
Maria Atkins
MMLS Assoc.-Inactive Member License #0514837 Listed on: 12/06/2012
Home Details
Home Type
- Single Family
Est. Annual Taxes
- $4,000
Year Built
- Built in 2012 | Under Construction
Lot Details
- Lot Dimensions are 130x53
- South Facing Home
HOA Fees
- $253 Monthly HOA Fees
Parking
- 2 Car Attached Garage
- Automatic Garage Door Opener
- Driveway
- Paver Block
- Open Parking
Home Design
- Tile Roof
- Concrete Block And Stucco Construction
Interior Spaces
- 2,030 Sq Ft Home
- 1-Story Property
- Entrance Foyer
- Family Room
- Combination Dining and Living Room
- Den
- Garden Views
- Fire and Smoke Detector
Kitchen
- Breakfast Area or Nook
- Electric Range
- Microwave
- Ice Maker
- Dishwasher
- Disposal
Flooring
- Carpet
- Ceramic Tile
Bedrooms and Bathrooms
- 3 Bedrooms
- Walk-In Closet
- Two Primary Bathrooms
- 3 Full Bathrooms
- Dual Sinks
- Shower Only
Laundry
- Laundry in Utility Room
- Dryer
- Washer
Outdoor Features
- Patio
Utilities
- Central Heating and Cooling System
- Electric Water Heater
Listing and Financial Details
- Home warranty included in the sale of the property
Community Details
Overview
- Town Park Subdivision, Isle Floorplan
- Maintained Community
- The community has rules related to no recreational vehicles or boats, no trucks or trailers
Recreation
- Community Pool
Security
- Resident Manager or Management On Site
Ownership History
Purchase Details
Home Financials for this Owner
Home Financials are based on the most recent Mortgage that was taken out on this home.Purchase Details
Home Financials for this Owner
Home Financials are based on the most recent Mortgage that was taken out on this home.Similar Homes in the area
Home Values in the Area
Average Home Value in this Area
Purchase History
| Date | Type | Sale Price | Title Company |
|---|---|---|---|
| Warranty Deed | $230,000 | Mariner Title Co | |
| Special Warranty Deed | $221,300 | Founders Title |
Mortgage History
| Date | Status | Loan Amount | Loan Type |
|---|---|---|---|
| Open | $220,600 | New Conventional | |
| Closed | $228,000 | New Conventional | |
| Closed | $221,950 | FHA | |
| Previous Owner | $217,248 | FHA |
Property History
| Date | Event | Price | Change | Sq Ft Price |
|---|---|---|---|---|
| 06/24/2014 06/24/14 | Sold | $230,000 | -4.1% | $113 / Sq Ft |
| 05/25/2014 05/25/14 | Pending | -- | -- | -- |
| 05/02/2014 05/02/14 | For Sale | $239,900 | +8.4% | $118 / Sq Ft |
| 04/17/2013 04/17/13 | Sold | $221,256 | +8.0% | $109 / Sq Ft |
| 01/17/2013 01/17/13 | Pending | -- | -- | -- |
| 12/06/2012 12/06/12 | For Sale | $204,890 | -- | $101 / Sq Ft |
Tax History Compared to Growth
Tax History
| Year | Tax Paid | Tax Assessment Tax Assessment Total Assessment is a certain percentage of the fair market value that is determined by local assessors to be the total taxable value of land and additions on the property. | Land | Improvement |
|---|---|---|---|---|
| 2024 | $5,565 | $220,427 | -- | -- |
| 2023 | $5,565 | $214,007 | $0 | $0 |
| 2022 | $5,368 | $207,774 | $0 | $0 |
| 2021 | $5,174 | $201,723 | $0 | $0 |
| 2020 | $5,206 | $198,938 | $0 | $0 |
| 2019 | $5,163 | $194,466 | $0 | $0 |
| 2018 | $4,957 | $190,841 | $0 | $0 |
| 2017 | $4,926 | $221,300 | $42,000 | $179,300 |
| 2016 | $4,843 | $209,200 | $42,000 | $167,200 |
| 2015 | $4,885 | $181,800 | $30,000 | $151,800 |
| 2014 | $5,588 | $175,700 | $0 | $0 |
Agents Affiliated with this Home
-
R
Seller's Agent in 2014
Ryan Reagan
Sandhill Realty Group
(561) 308-0807
7 in this area
20 Total Sales
-
T
Seller Co-Listing Agent in 2014
Tony Reagan
Sandhill Realty Group
(772) 333-0025
100 in this area
105 Total Sales
-
M
Seller's Agent in 2013
Maria Atkins
MMLS Assoc.-Inactive Member
Map
Source: MIAMI REALTORS® MLS
MLS Number: A1721592
APN: 43-16-500-0284-0001
- 11948 SW Crestwood Cir
- 11922 SW Crestwood Cir
- 12103 SW Bennington Cir
- 11881 SW Crestwood Cir
- 11416 SW Lake Park Dr
- 11187 SW Lake Park Dr
- 11507 SW Lake Park Dr
- 11519 SW Lake Park Dr
- 11690 SW Rockville Ct
- 11769 SW Bennington Cir
- 12398 SW Sunrise Lake Terrace
- 11159 SW Winding Lakes Cir
- 11579 SW Lake Park Dr
- 11406 SW Fieldstone Way
- 11786 SW Bennington Cir
- 11585 SW Lake Park Dr
- 12489 SW Sunrise Lake Terrace
- 11177 Winding Lakes Cir
- 11603 SW Lake Park Dr
- 12495 SW Sunrise Lake Terrace
