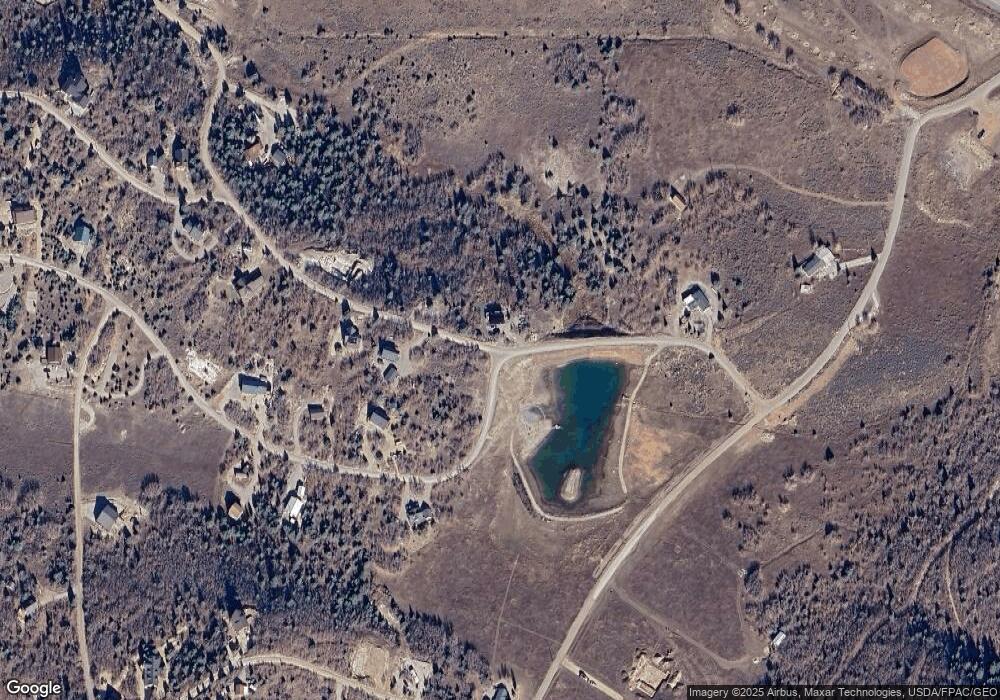11741 E 14330 N Unit 232 Mount Pleasant, UT 84647
4
Beds
3
Baths
3,819
Sq Ft
1
Acres
About This Home
This home is located at 11741 E 14330 N Unit 232, Mount Pleasant, UT 84647. 11741 E 14330 N Unit 232 is a home located in Sanpete County with nearby schools including North Sanpete High School.
Create a Home Valuation Report for This Property
The Home Valuation Report is an in-depth analysis detailing your home's value as well as a comparison with similar homes in the area
Home Values in the Area
Average Home Value in this Area
Tax History Compared to Growth
Map
Nearby Homes
- 138 E Oak Ridge Dr
- 1 E Oak Ridge Dr Unit 206
- 149 Meadow Rd Unit 149
- 1050 Meadow Rd Unit 156157
- 14434 N 11550 E
- 14055 Oak Ridge Cir Unit 143
- 14050 Oak Ridge Cir Unit 144
- 13 Pine Crest Dr Unit 13
- 17 Pine Crest Dr Unit 17
- 2 Whispering Pines Rd Unit 2
- 3 Whispering Pines Rd Unit 3
- 12695 E 14800 N Unit 59
- 13081 E 14575 N Pine Creek Acres N Unit 72,73
- 49 N Pine Creek Rd E
- 13125 E 14700 N
- 55 Timber Ridge Rd Unit A55
- 14920 N 13210 E
- 30 E Pine Creek Rd Unit 30
- 1 Pine Creek Rd
- 1 Pine Creek Rd Unit 3
- 14330 N 11831 E
- 11805 E 14330 N
- 4825 Meadow Rd
- 14300 N 12000 E
- 241 Whispering Pines Dr
- 14330 N 12000 E
- 14455 N N 11720 E E
- 14250 N 11809 E
- 14325 N 12095 E
- 210 E Oak Ridge Dr Unit 210
- 11705 E 14600 N Unit 173
- 1 N Lone Pine Rd Unit 199
- 194 N Lone Pine Rd
- 193 N Lone Pine Rd
- 14227 N Lone Pine Rd Unit 200
- 198 N Lone Pine Rd Unit 198
- 14330 N 11640 E
- 14330 N 11640 E Unit 195
- 14120 N 11685 E
- 11641 E 14450 N
