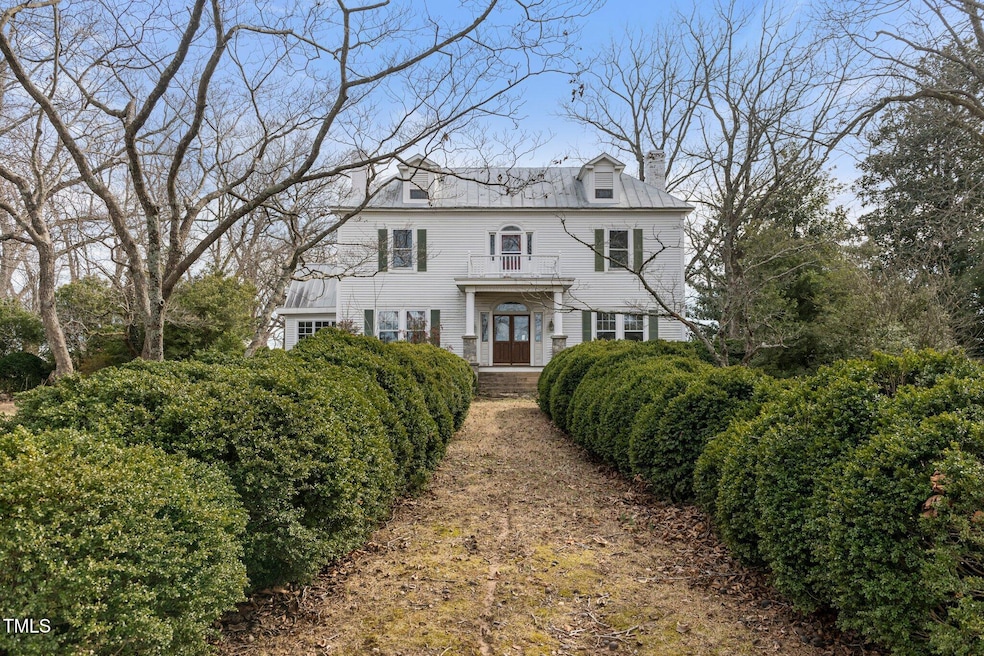
11741 N Carolina 150 Reidsville, NC 27320
Estimated payment $5,144/month
Total Views
3,781
5
Beds
5
Baths
4,274
Sq Ft
$187
Price per Sq Ft
Highlights
- Barn
- Two Primary Bedrooms
- Wood Burning Stove
- Horses Allowed On Property
- Pasture Views
- Farm
About This Home
See the feature sheets. This is an historic property that has buildings on it that were present on the property during the Revolutionary War. It's a great property for horse owners, car enthusiasts, artists, etc.
Home Details
Home Type
- Single Family
Year Built
- Built in 1858 | Remodeled
Lot Details
- 6.84 Acre Lot
- Property fronts a state road
- Cleared Lot
Parking
- 8 Car Detached Garage
- 4 Carport Spaces
- Private Driveway
- Off-Street Parking
Property Views
- Pasture
- Rural
Home Design
- Victorian Architecture
- Brick Foundation
- Stone Foundation
- Membrane Roofing
- Fiberglass Roof
- Vinyl Siding
- Lead Paint Disclosure
Interior Spaces
- 4,274 Sq Ft Home
- 2-Story Property
- Woodwork
- Crown Molding
- High Ceiling
- Ceiling Fan
- Chandelier
- Wood Burning Stove
- Double Pane Windows
- Entrance Foyer
- Living Room with Fireplace
- 3 Fireplaces
- L-Shaped Dining Room
- Breakfast Room
- Den with Fireplace
- Sun or Florida Room
- Basement
- Fireplace in Basement
- Storm Windows
Kitchen
- Eat-In Kitchen
- Electric Oven
- Built-In Electric Range
- Microwave
- Dishwasher
- Kitchen Island
- Granite Countertops
Flooring
- Wood
- Carpet
- Marble
- Ceramic Tile
- Luxury Vinyl Tile
Bedrooms and Bathrooms
- 5 Bedrooms
- Primary Bedroom on Main
- Double Master Bedroom
- Walk-In Closet
- Separate Shower in Primary Bathroom
Laundry
- Laundry Room
- Laundry on lower level
- Washer and Electric Dryer Hookup
Attic
- Permanent Attic Stairs
- Unfinished Attic
Outdoor Features
- Gazebo
- Separate Outdoor Workshop
- Outdoor Storage
- Outbuilding
- Front Porch
Schools
- Stoney Creek Elementary School
- To Be Added Middle School
- To Be Added High School
Farming
- Barn
- Farm
- Agricultural
- Pasture
Horse Facilities and Amenities
- Horses Allowed On Property
- Grass Field
- Trailer Storage
- Hay Storage
Utilities
- Forced Air Heating and Cooling System
- Heat Pump System
- Well
- Electric Water Heater
- Septic Tank
- Septic System
Community Details
- No Home Owners Association
Listing and Financial Details
- Home warranty included in the sale of the property
- Assessor Parcel Number 0011 090
Map
Create a Home Valuation Report for This Property
The Home Valuation Report is an in-depth analysis detailing your home's value as well as a comparison with similar homes in the area
Home Values in the Area
Average Home Value in this Area
Property History
| Date | Event | Price | Change | Sq Ft Price |
|---|---|---|---|---|
| 08/09/2025 08/09/25 | For Sale | $799,000 | 0.0% | $187 / Sq Ft |
| 07/18/2025 07/18/25 | Off Market | $799,000 | -- | -- |
| 07/12/2025 07/12/25 | Price Changed | $799,000 | -6.0% | $187 / Sq Ft |
| 02/18/2025 02/18/25 | For Sale | $850,000 | 0.0% | $199 / Sq Ft |
| 02/17/2025 02/17/25 | For Sale | $850,000 | -- | $199 / Sq Ft |
| 02/15/2025 02/15/25 | Pending | -- | -- | -- |
Source: Doorify MLS
Similar Homes in Reidsville, NC
Source: Doorify MLS
MLS Number: 10076924
Nearby Homes
- 3481 Ashland Rd
- 450 Simpson Rd
- 108 Shamu Dr
- 000 Neal Rd
- 0000 Neal Rd
- 341 Somers Loop
- 87 Whitestone Dr
- 552 Nc Highway 87
- 1094 Bethesda Church Cemetery Rd
- 216 Cherry Grove Rd
- 10288 Us Highway 158 W
- 884 Nc Highway 87
- 1152 Pagetown Rd
- 00 Rolling Meadows Dr
- 319 MacY Mae Way
- 245 Rolling Meadows Dr
- 475 Parkdale Rd
- 483 Allison Rd
- 1362 U S 158
- 2053 U S Highway 158 W
- 179 Zeb Rd
- 794 Rocky Ford Rd
- 2308 Holiday Loop
- 119 S Franklin St Unit 1
- 119 S Franklin St Unit 3
- 428 W Morehead St Unit 8 PHASE 1 INDIG
- 1100 Crescent Dr Unit 15
- 527 N Washington Ave
- 8183 Friendship Church Rd
- 810 Lawndale Dr
- 161 Holly Hill Dr
- 1502 Sherwood Dr
- 403 Dillard School Dr
- 3437 Shepherd Rd Unit 25
- 3437 Shepherd Rd
- 3454 Shepherd Rd Unit 72
- 5632 Tier Vw Trail
- 407 Gulliver Ct
- 3409 Garrick Trace
- 3148 Fleming Graham Rd






