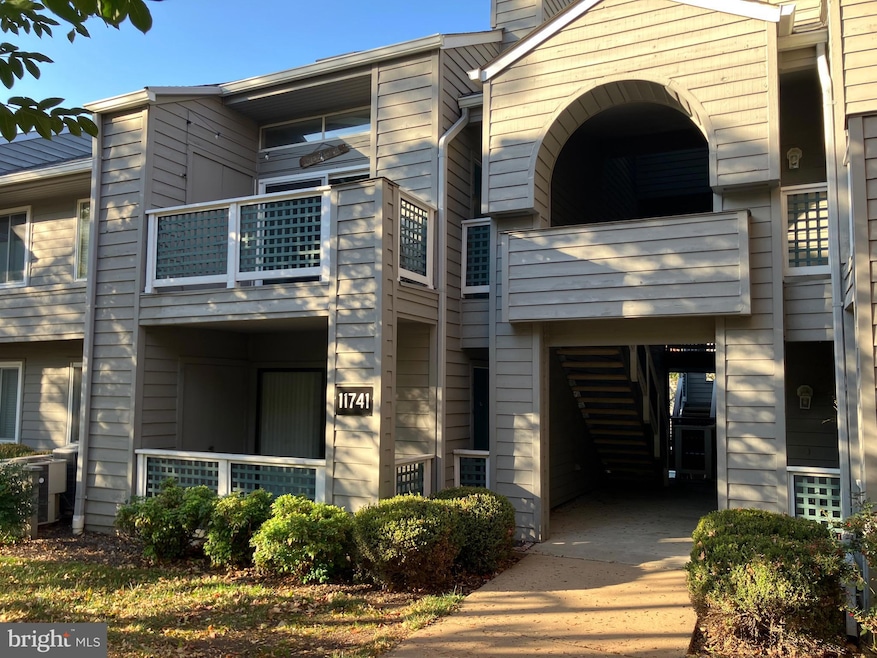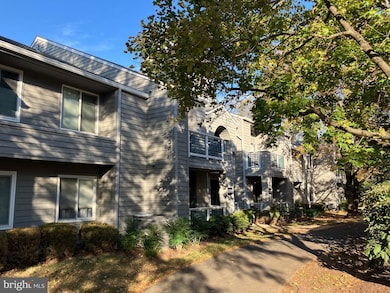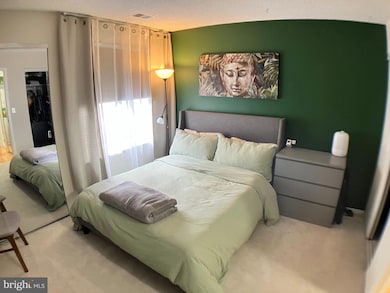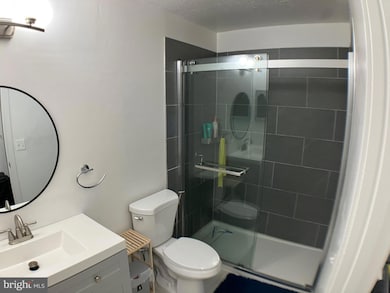
11741 Summerchase Cir Unit A Reston, VA 20194
North Reston NeighborhoodHighlights
- Open Floorplan
- Wood Flooring
- No HOA
- Armstrong Elementary Rated A-
- Main Floor Bedroom
- Upgraded Countertops
About This Home
Beautifully Maintained and Filled with Natural Light!
This sunny and inviting home is in impeccable condition and ideally located just minutes from Reston Town Center and a short walk to countless nearby amenities. Enjoy a spacious, open kitchen and a cozy wood-burning fireplace—perfect for relaxing evenings. Step outside to a private patio with an additional storage closet. The home also includes an in-unit washer and dryer and assigned parking. A perfect combination of comfort, convenience, and charm! Furniture can be included.
Listing Agent
(571) 214-0125 bill@richeypm.com Richey Real Estate Services License #0225217299 Listed on: 10/21/2025
Condo Details
Home Type
- Condominium
Est. Annual Taxes
- $3,040
Year Built
- Built in 1988
Home Design
- Entry on the 2nd floor
- Wood Siding
Interior Spaces
- 700 Sq Ft Home
- Property has 1 Level
- Open Floorplan
- Wood Burning Fireplace
- Fireplace With Glass Doors
- Combination Dining and Living Room
Kitchen
- Electric Oven or Range
- Built-In Range
- Built-In Microwave
- Dishwasher
- Upgraded Countertops
- Disposal
Flooring
- Wood
- Carpet
Bedrooms and Bathrooms
- 1 Main Level Bedroom
- 1 Full Bathroom
- Bathtub with Shower
Laundry
- Laundry on main level
- Stacked Washer and Dryer
Parking
- Assigned parking located at ##9
- Free Parking
- Paved Parking
- Parking Lot
- Parking Space Conveys
- 1 Assigned Parking Space
Accessible Home Design
- More Than Two Accessible Exits
- Ramp on the main level
Utilities
- 90% Forced Air Heating and Cooling System
- Electric Water Heater
Additional Features
- Patio
- Property is in excellent condition
Listing and Financial Details
- Residential Lease
- Security Deposit $2,200
- Tenant pays for electricity, cable TV, utilities - some
- Rent includes common area maintenance, grounds maintenance, parking, sewer, water, trash removal
- No Smoking Allowed
- 12-Month Min and 24-Month Max Lease Term
- Available 11/1/25
- $60 Application Fee
- Assessor Parcel Number 0114 15 1741A
Community Details
Overview
- No Home Owners Association
- Association fees include sewer, snow removal, water, parking fee, lawn maintenance, lawn care side, pool(s), health club
- Low-Rise Condominium
- Summerridge Condo Community
- Reston Subdivision
Amenities
- Common Area
- Community Center
Recreation
- Tennis Courts
- Community Playground
- Community Pool
- Jogging Path
- Bike Trail
Pet Policy
- Pets allowed on a case-by-case basis
- Pet Deposit $500
Map
About the Listing Agent
Bill's Other Listings
Source: Bright MLS
MLS Number: VAFX2269850
APN: 0114-15-1741A
- 11737 Summerchase Cir
- 11733 Summerchase Cir Unit 1733C
- 11767 Arbor Glen Way
- 11723 Summerchase Cir
- 11709 Summerchase Cir Unit D
- 1664 Harvest Green Ct
- 1532 Church Hill Place
- 1534 Church Hill Place
- 11752 Great Owl Cir
- 1435 Church Hill Place
- 1403 Church Hill Place
- 11504 Turnbridge Ln
- 1550 Poplar Grove Dr
- 11598 Newport Cove Ln
- 1651 Poplar Grove Dr
- 1316 Park Garden Ln
- 1307 Windleaf Dr Unit 139
- 11603 Auburn Grove Ct
- 11408 Gate Hill Place Unit 113
- 1350 Red Hawk Cir
- 1581 Woodcrest Dr
- 1537 Woodcrest Dr
- 11812 Great Owl Cir
- 1565 Autumn Ridge Cir
- 11555 Olde Tiverton Cir
- 11637 Quail Ridge Ct
- 11410 Esplanade Dr
- 1460 Waterfront Rd
- 1384 Park Garden Ln
- 1644 Fieldthorn Dr
- 11603 Auburn Grove Ct
- 1627 Purple Sage Dr
- 12016 Waterside View Dr
- 11405 Summer House Ct
- 1700 Quietree Dr
- 1340 Garden Wall Cir Unit 502
- 12027 Cheviot Dr
- 1334 Garden Wall Cir Unit C
- 11627 Vantage Hill Rd Unit 1A
- 11444 Heritage Commons Way






