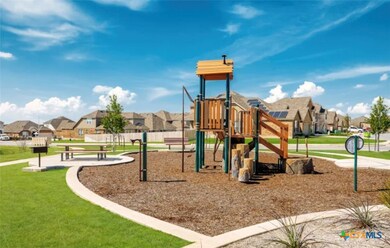11741 Warlock San Antonio, TX 78254
Silver Oaks NeighborhoodEstimated payment $3,912/month
Highlights
- Freestanding Bathtub
- Wood Flooring
- Game Room
- Traditional Architecture
- Private Yard
- Community Pool
About This Home
Davis Ranch in northwest San Antonio offers homeowners a convenient location close to Loop 1604 with the beauty of the Government Canyon as its backdrop. Spend the summers in the pool and cabana, or go for a hike or bike ride on the 40 miles of trails next to the community. With curved, cul-de-sac streets and treed landscaping, Davis Ranch shows off the best of the Texas Hill Country. Included Upgrades: Powder Room ilo Storage, Extended Outdoor Living, Bay Window in Primary Bedroom, Fireplace at Family Room, Primary Bath - Freestanding Tub w/Shower, Gas drop at patio, Shower ilo Tub-Secondary - Dropped Pan
Listing Agent
Dina Verteramo- Independent Brokerage Phone: 210-507-5002 License #0523468 Listed on: 10/14/2025
Home Details
Home Type
- Single Family
Year Built
- Built in 2025 | Under Construction
Lot Details
- 7,405 Sq Ft Lot
- East Facing Home
- Private Yard
HOA Fees
- $165 Monthly HOA Fees
Parking
- 3 Car Attached Garage
- Garage Door Opener
Home Design
- Traditional Architecture
- Brick Exterior Construction
- Slab Foundation
- Masonry
Interior Spaces
- 2,686 Sq Ft Home
- Property has 1 Level
- Ceiling Fan
- Family Room with Fireplace
- Combination Dining and Living Room
- Game Room
- Laundry Room
Kitchen
- Built-In Oven
- Cooktop
- Dishwasher
- Kitchen Island
- Disposal
Flooring
- Wood
- Carpet
Bedrooms and Bathrooms
- 4 Bedrooms
- Walk-In Closet
- Freestanding Bathtub
- Garden Bath
- Walk-in Shower
Home Security
- Carbon Monoxide Detectors
- Fire and Smoke Detector
Eco-Friendly Details
- Energy-Efficient Appliances
- Energy-Efficient Insulation
- Energy-Efficient Thermostat
Schools
- Folks Middle School
Utilities
- Central Heating and Cooling System
- Heating System Uses Natural Gas
- High-Efficiency Water Heater
Additional Features
- Covered Patio or Porch
- City Lot
Listing and Financial Details
- Legal Lot and Block 31 / 300
- Assessor Parcel Number 11741 Warlock
- Seller Considering Concessions
Community Details
Overview
- Lifetime HOA, Phone Number (210) 504-8484
- Built by Highland Homes
Recreation
- Community Pool
- Community Spa
Map
Home Values in the Area
Average Home Value in this Area
Property History
| Date | Event | Price | List to Sale | Price per Sq Ft |
|---|---|---|---|---|
| 10/10/2025 10/10/25 | Price Changed | $599,990 | -7.5% | $223 / Sq Ft |
| 10/09/2025 10/09/25 | For Sale | $648,676 | -- | $242 / Sq Ft |
Source: Central Texas MLS (CTXMLS)
MLS Number: 595271
- 11230 Blue Feather
- 7902 Oakwood Pines
- 7727 Heavenly Arbor
- 7746 Heavenly Arbor
- 8027 Ashwood Pointe
- 11919 Briarton Pass
- 8134 Brushy Meadow
- 11715 Oakdale Meadow
- 11255 Sawyer Valley
- 11431 Jubilance Path
- 11322 Forefront
- 9914 Kent Forest
- 8314 Deer Creek Run
- 11630 Straight Tribute
- 11314 Liberty Field
- 11335 Saratoga Coach
- 8522 Silver Brush
- 12111 Coxs Alley
- 11222 Branding Depot
- 11347 October Stead







