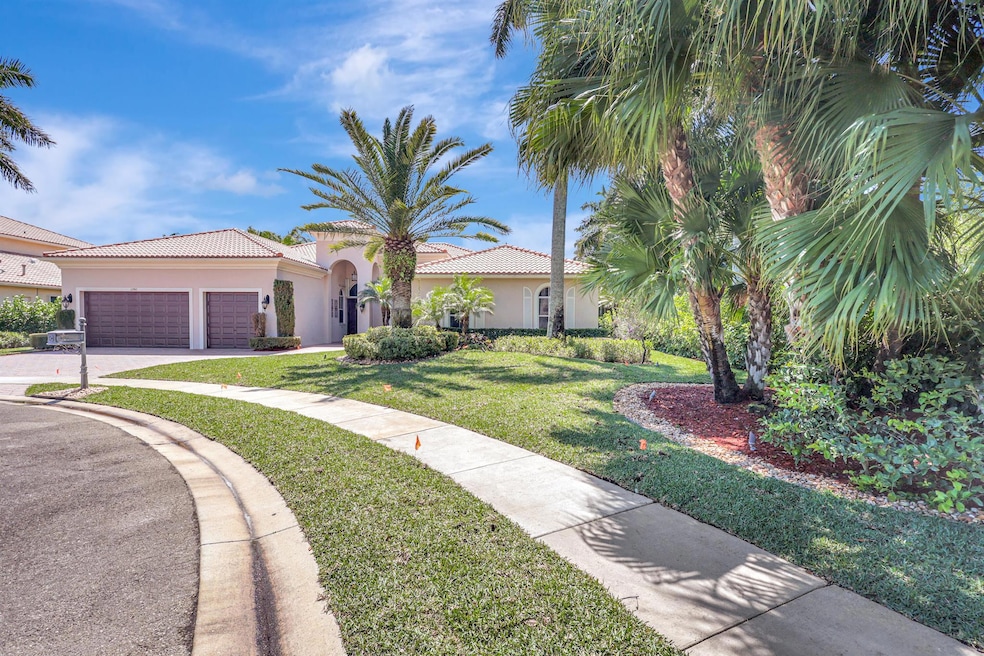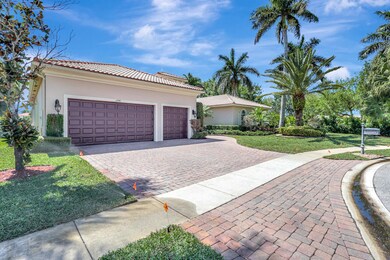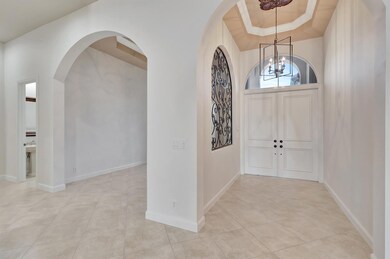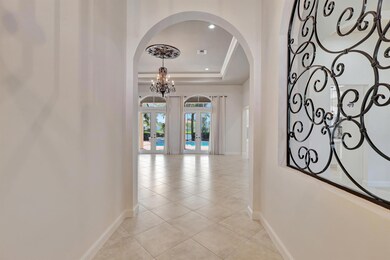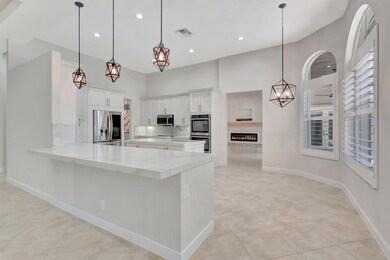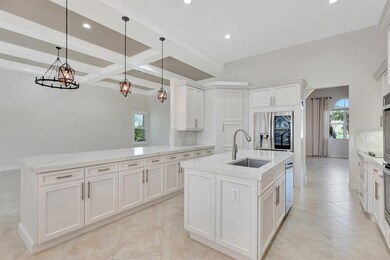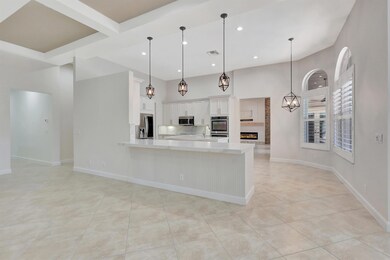
11742 Sunrise View Ln Wellington, FL 33449
Highlights
- Lake Front
- Gated with Attendant
- Clubhouse
- Panther Run Elementary School Rated A-
- Heated Pool
- Vaulted Ceiling
About This Home
As of November 2024Stop looking at Homes. This is your dream home,. Resort style gated community stunning 5 bedroom pool home on the end of the cul-de-sac. Freshly painted throughout. Plantation shutters, coffererd ceilings, stone fireplace and upgraded lighting fixtures Panoramic views will make you want to be home. Extra large family room. Beautiful updated kitchen with Cambria Quartz countertops, raised panel cabinets with brushed gold hardware, walk in pantry, stainless appliances include double ovens, microwave and french door refrigerator. The Isles location is one of the most convenient locations for schools, shopping and polo.
Last Agent to Sell the Property
Your Move Realty Inc License #554476 Listed on: 03/19/2024
Home Details
Home Type
- Single Family
Est. Annual Taxes
- $18,883
Year Built
- Built in 2003
Lot Details
- Lake Front
- Sprinkler System
HOA Fees
- $431 Monthly HOA Fees
Parking
- 2 Car Attached Garage
- Converted Garage
- Garage Door Opener
Home Design
- Barrel Roof Shape
Interior Spaces
- 4,022 Sq Ft Home
- 1-Story Property
- Built-In Features
- Vaulted Ceiling
- Fireplace
- French Doors
- Lake Views
Kitchen
- Electric Range
- Microwave
- Dishwasher
Flooring
- Carpet
- Ceramic Tile
Bedrooms and Bathrooms
- 5 Bedrooms
- Split Bedroom Floorplan
- Walk-In Closet
- Dual Sinks
Laundry
- Laundry Room
- Dryer
- Washer
Home Security
- Home Security System
- Fire and Smoke Detector
Pool
- Heated Pool
- Fence Around Pool
Schools
- Panther Run Elementary School
Utilities
- Central Heating and Cooling System
- Underground Utilities
- Electric Water Heater
- Cable TV Available
Listing and Financial Details
- Assessor Parcel Number 73414426050000230
Community Details
Overview
- Association fees include management, common areas, cable TV, reserve fund
- Isles At Wellington Subdivision
Recreation
- Tennis Courts
- Community Basketball Court
- Park
Additional Features
- Clubhouse
- Gated with Attendant
Ownership History
Purchase Details
Home Financials for this Owner
Home Financials are based on the most recent Mortgage that was taken out on this home.Purchase Details
Home Financials for this Owner
Home Financials are based on the most recent Mortgage that was taken out on this home.Purchase Details
Home Financials for this Owner
Home Financials are based on the most recent Mortgage that was taken out on this home.Purchase Details
Purchase Details
Purchase Details
Similar Homes in the area
Home Values in the Area
Average Home Value in this Area
Purchase History
| Date | Type | Sale Price | Title Company |
|---|---|---|---|
| Warranty Deed | $1,150,000 | None Listed On Document | |
| Warranty Deed | $1,500,000 | Southeast Title Agency | |
| Warranty Deed | $600,000 | First American Title Ins Co | |
| Quit Claim Deed | -- | Attorney | |
| Deed | -- | Psri Title Services Llc | |
| Special Warranty Deed | $658,071 | -- |
Mortgage History
| Date | Status | Loan Amount | Loan Type |
|---|---|---|---|
| Previous Owner | $539,000 | New Conventional | |
| Previous Owner | $540,000 | Adjustable Rate Mortgage/ARM |
Property History
| Date | Event | Price | Change | Sq Ft Price |
|---|---|---|---|---|
| 11/25/2024 11/25/24 | Sold | $1,150,000 | -17.3% | $286 / Sq Ft |
| 10/01/2024 10/01/24 | Price Changed | $1,390,000 | -0.6% | $346 / Sq Ft |
| 09/26/2024 09/26/24 | Price Changed | $1,399,000 | +0.6% | $348 / Sq Ft |
| 09/12/2024 09/12/24 | Price Changed | $1,390,000 | -6.7% | $346 / Sq Ft |
| 09/08/2024 09/08/24 | Price Changed | $1,490,000 | +0.1% | $370 / Sq Ft |
| 08/15/2024 08/15/24 | Price Changed | $1,489,000 | -0.1% | $370 / Sq Ft |
| 07/23/2024 07/23/24 | Price Changed | $1,490,000 | -3.2% | $370 / Sq Ft |
| 06/21/2024 06/21/24 | Price Changed | $1,540,000 | -2.8% | $383 / Sq Ft |
| 06/14/2024 06/14/24 | Price Changed | $1,585,000 | +0.3% | $394 / Sq Ft |
| 05/30/2024 05/30/24 | Price Changed | $1,580,000 | +0.3% | $393 / Sq Ft |
| 05/21/2024 05/21/24 | Price Changed | $1,575,000 | -0.3% | $392 / Sq Ft |
| 05/11/2024 05/11/24 | Price Changed | $1,580,000 | -0.5% | $393 / Sq Ft |
| 05/03/2024 05/03/24 | Price Changed | $1,588,000 | -0.1% | $395 / Sq Ft |
| 04/24/2024 04/24/24 | Price Changed | $1,590,000 | +0.3% | $395 / Sq Ft |
| 04/21/2024 04/21/24 | Price Changed | $1,585,000 | -0.3% | $394 / Sq Ft |
| 04/01/2024 04/01/24 | Price Changed | $1,590,000 | +0.3% | $395 / Sq Ft |
| 03/27/2024 03/27/24 | Price Changed | $1,585,000 | -0.3% | $394 / Sq Ft |
| 03/19/2024 03/19/24 | For Sale | $1,590,000 | +6.0% | $395 / Sq Ft |
| 12/21/2021 12/21/21 | Sold | $1,500,000 | +7.5% | $373 / Sq Ft |
| 11/21/2021 11/21/21 | Pending | -- | -- | -- |
| 11/08/2021 11/08/21 | For Sale | $1,395,000 | +132.5% | $347 / Sq Ft |
| 04/28/2017 04/28/17 | Sold | $600,000 | -13.7% | $149 / Sq Ft |
| 03/29/2017 03/29/17 | Pending | -- | -- | -- |
| 05/25/2016 05/25/16 | For Sale | $695,000 | 0.0% | $173 / Sq Ft |
| 06/28/2013 06/28/13 | Rented | $3,600 | -9.9% | -- |
| 05/29/2013 05/29/13 | Under Contract | -- | -- | -- |
| 02/11/2013 02/11/13 | For Rent | $3,995 | -- | -- |
Tax History Compared to Growth
Tax History
| Year | Tax Paid | Tax Assessment Tax Assessment Total Assessment is a certain percentage of the fair market value that is determined by local assessors to be the total taxable value of land and additions on the property. | Land | Improvement |
|---|---|---|---|---|
| 2024 | $19,489 | $961,488 | -- | -- |
| 2023 | $18,883 | $874,080 | $432,978 | $694,904 |
| 2022 | $15,977 | $794,618 | $0 | $0 |
| 2021 | $11,501 | $591,878 | $0 | $0 |
| 2020 | $11,392 | $583,706 | $170,000 | $413,706 |
| 2019 | $11,659 | $590,643 | $0 | $0 |
| 2018 | $11,133 | $579,630 | $170,935 | $408,695 |
| 2017 | $12,320 | $591,189 | $174,423 | $416,766 |
| 2016 | $12,291 | $575,698 | $0 | $0 |
| 2015 | $12,359 | $561,655 | $0 | $0 |
| 2014 | $11,821 | $524,016 | $0 | $0 |
Agents Affiliated with this Home
-
G
Seller's Agent in 2024
Gary Nowak
Your Move Realty Inc
-
B
Buyer's Agent in 2024
Brent Crowe
The Keyes Company
-
C
Seller's Agent in 2021
Cheryl Lanosa
Lanosa Realty
-
G
Seller's Agent in 2017
Grissel Missey Fernandez
RE/MAX
-
C
Seller's Agent in 2013
Cara Thompson
The Rental Authority Corp.
-
J
Buyer's Agent in 2013
James Lovley
J W Lovley Realty Inc
Map
Source: BeachesMLS
MLS Number: R10970220
APN: 73-41-44-26-05-000-0230
- 11759 Paradise Cove Ln
- 11910 Osprey Point Cir
- 4510 Island Reef Dr
- 4490 Island Reef Dr
- 11792 Osprey Point Cir
- 11836 Osprey Point Cir
- 4647 Windward Cove Ln
- 11552 Paradise Cove Ln
- 4174 Bahia Isle Cir
- 11788 Knightsbridge Place
- 4629 Mariners Cove Dr
- 4026 Bahia Isle Cir
- 4306 Mariners Cove Dr
- 11223 Maritime Ct
- 4097 Bluff Harbor Way
- 11354 Mainsail Ct
- 4245 Bluff Harbor Way
- 11196 Cobblefield Rd
- 11184 Marina Bay Rd
- 4145 Sea Mist Way
