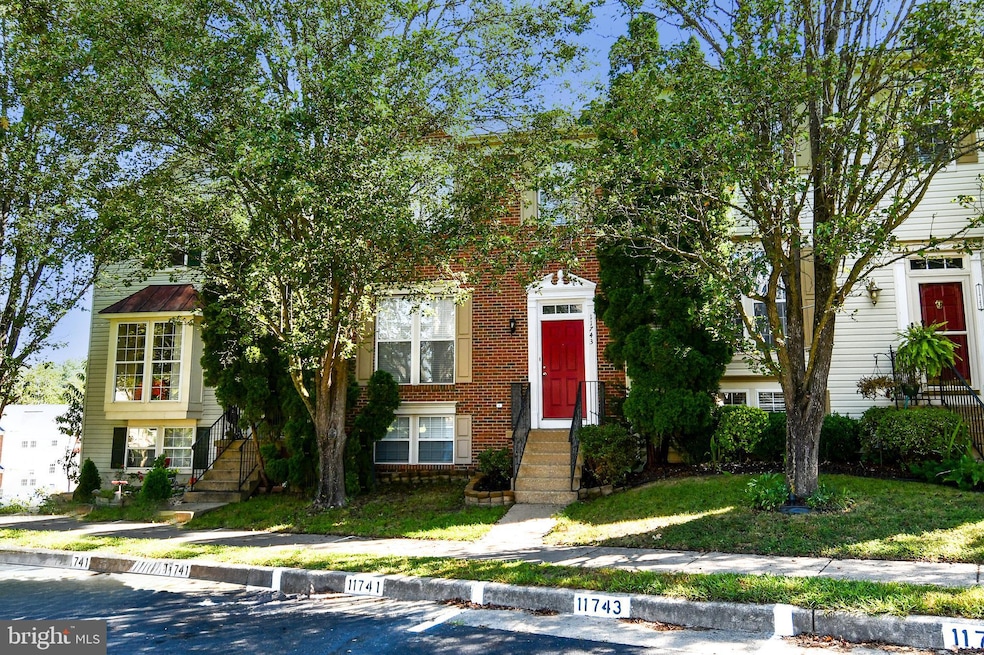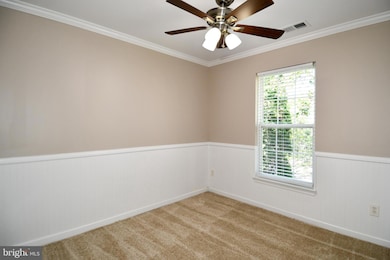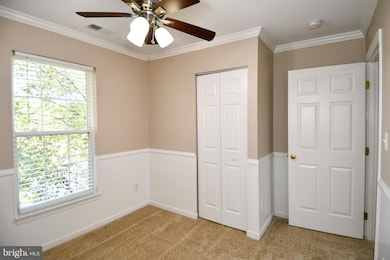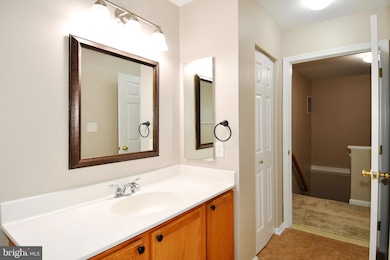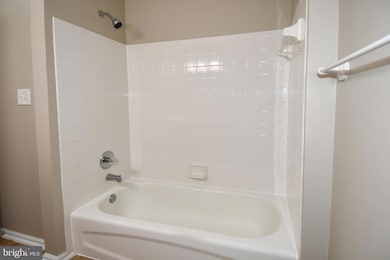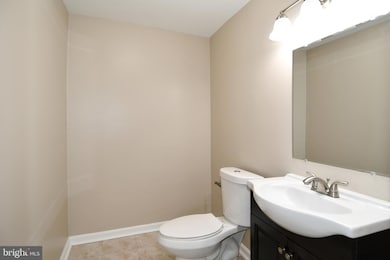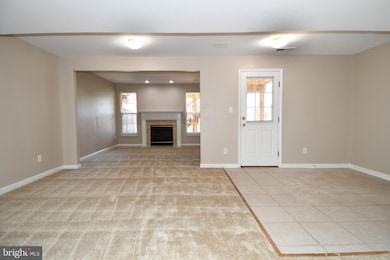11743 Barrows Ln Woodbridge, VA 22192
Estimated payment $3,338/month
Highlights
- Traditional Architecture
- 1 Fireplace
- Halls are 36 inches wide or more
- Springwoods Elementary School Rated A-
- Community Pool
- Central Air
About This Home
3 Bedrooms | 2 Full Bathrooms | 1,628 Sq Ft
Impeccably Maintained | Move-In Ready | Shows Beautifully This well-maintained home offers four bedrooms and three and a half bathrooms across multiple levels. The property provides comfortable living space for families seeking room to grow and entertain. The thoughtful design maximizes functionality while maintaining an inviting atmosphere throughout. Each level contributes to the overall flow and usability of the residence, creating distinct areas for various daily activities and relaxation. Property Features: Spacious main level with bright, open layout perfect for entertaining or relaxing Updated kitchen with modern appliances and ample cabinet space Large living and dining areas with natural light and neutral finishes 3 generously sized bedrooms, including a well-appointed primary suite with full bath Finished lower level with flexible space for a rec room, office, or guest area Walk-out access to fenced rear yard — great for pets, play, or gatherings Private deck off main level for outdoor enjoyment overlooking green space Fresh paint, clean, and well cared for throughout — just move in and enjoy! Community & Location: Enjoy all the amenities that Lake Ridge has to offer — pools, tennis courts, trails, tot lots, and more. Ideally located close to commuter routes, shopping, dining, and schools, this home combines convenience and comfort in a sought-after neighborhood. Don't miss this one — homes this well-kept don't last!
Listing Agent
(703) 327-9414 offers@rmxsells.com RE/MAX Executives License #0225068467 Listed on: 10/09/2025

Townhouse Details
Home Type
- Townhome
Est. Annual Taxes
- $4,833
Year Built
- Built in 1999
Lot Details
- 1,746 Sq Ft Lot
- Property is in very good condition
HOA Fees
- $92 Monthly HOA Fees
Home Design
- Traditional Architecture
- Brick Exterior Construction
- Slab Foundation
- Vinyl Siding
Interior Spaces
- Property has 3.5 Levels
- 1 Fireplace
- Basement Fills Entire Space Under The House
Bedrooms and Bathrooms
Parking
- 2 Open Parking Spaces
- 2 Parking Spaces
- Parking Lot
- Parking Space Conveys
Accessible Home Design
- Halls are 36 inches wide or more
Schools
- Springwoods Elementary School
- Lake Ridge Middle School
- Woodbridge High School
Utilities
- Central Air
- Heat Pump System
- Natural Gas Water Heater
Listing and Financial Details
- Tax Lot 16
- Assessor Parcel Number 8193-99-3484
Community Details
Overview
- Lake Ridge Association
- Ridgeleigh Subdivision
Recreation
- Community Pool
Map
Home Values in the Area
Average Home Value in this Area
Tax History
| Year | Tax Paid | Tax Assessment Tax Assessment Total Assessment is a certain percentage of the fair market value that is determined by local assessors to be the total taxable value of land and additions on the property. | Land | Improvement |
|---|---|---|---|---|
| 2025 | $4,731 | $514,000 | $128,900 | $385,100 |
| 2024 | $4,731 | $475,700 | $119,300 | $356,400 |
| 2023 | $4,835 | $464,700 | $108,700 | $356,000 |
| 2022 | $4,848 | $437,700 | $108,700 | $329,000 |
| 2021 | $4,836 | $396,100 | $102,000 | $294,100 |
| 2020 | $5,481 | $353,600 | $91,200 | $262,400 |
| 2019 | $5,470 | $352,900 | $102,200 | $250,700 |
| 2018 | $4,040 | $334,600 | $99,600 | $235,000 |
| 2017 | $4,101 | $332,200 | $116,700 | $215,500 |
| 2016 | $4,004 | $327,300 | $116,700 | $210,600 |
| 2015 | $3,854 | $326,000 | $123,000 | $203,000 |
| 2014 | $3,854 | $308,100 | $116,500 | $191,600 |
Property History
| Date | Event | Price | List to Sale | Price per Sq Ft |
|---|---|---|---|---|
| 10/09/2025 10/09/25 | For Sale | $539,900 | 0.0% | $226 / Sq Ft |
| 02/01/2015 02/01/15 | Rented | $1,900 | 0.0% | -- |
| 01/01/2015 01/01/15 | Under Contract | -- | -- | -- |
| 10/17/2014 10/17/14 | For Rent | $1,900 | -- | -- |
Purchase History
| Date | Type | Sale Price | Title Company |
|---|---|---|---|
| Warranty Deed | $308,053 | Attorney | |
| Warranty Deed | $405,000 | -- | |
| Deed | $330,000 | -- | |
| Deed | $270,225 | -- |
Mortgage History
| Date | Status | Loan Amount | Loan Type |
|---|---|---|---|
| Previous Owner | $324,000 | New Conventional | |
| Previous Owner | $264,000 | New Conventional |
Source: Bright MLS
MLS Number: VAPW2104388
APN: 8193-99-3484
- 11821 Limoux Place
- 11761 Tolson Place Unit 11761
- 3899 Triad Ct
- 11972 Holly View Dr
- 11846 Critton Cir
- 12164 Springwoods Dr
- 12067 Stallion Ct
- 12199 Chaucer Ln
- 3409 Caledonia Cir
- 12030 Cardamom Dr Unit 12030
- 12240 Stevenson Ct
- 12309 Ashmont Ct Unit 203
- 12213 Stevenson Ct Unit 12213
- 12232 Nutmeg Ct
- 3098 Fennegan Ct
- 12289 Arabian Place
- 12239 Thyme Ln
- 12165 Abbey Glen Ct
- 12390 Manchester Way
- 4114 Hampstead Ln
- 11736 Batley Place
- 3844 Koval Ln
- 3850 Koval Ln
- 11579 Bertram St
- 11973 Holly View Dr
- 11982 Mojave Ln
- 12140 Salemtown Dr
- 3922 Marquis Place Unit Upstairs and Main Floor - Furnished + Office
- 12280 Creekview Cir
- 12214 Dapple Gray Ct
- 12107 Fort Craig Dr
- 3955 Pepperidge Ct
- 12620 Monarch Ct
- 12100 Cardamom Dr Unit 12100
- 12129 Chaucer Ln
- 3226 Foothill St
- 12264 Dapple Gray Ct
- 12316 Wadsworth Way Unit 3
- 12307 Newcastle Loop
- 12121 Derriford Ct
