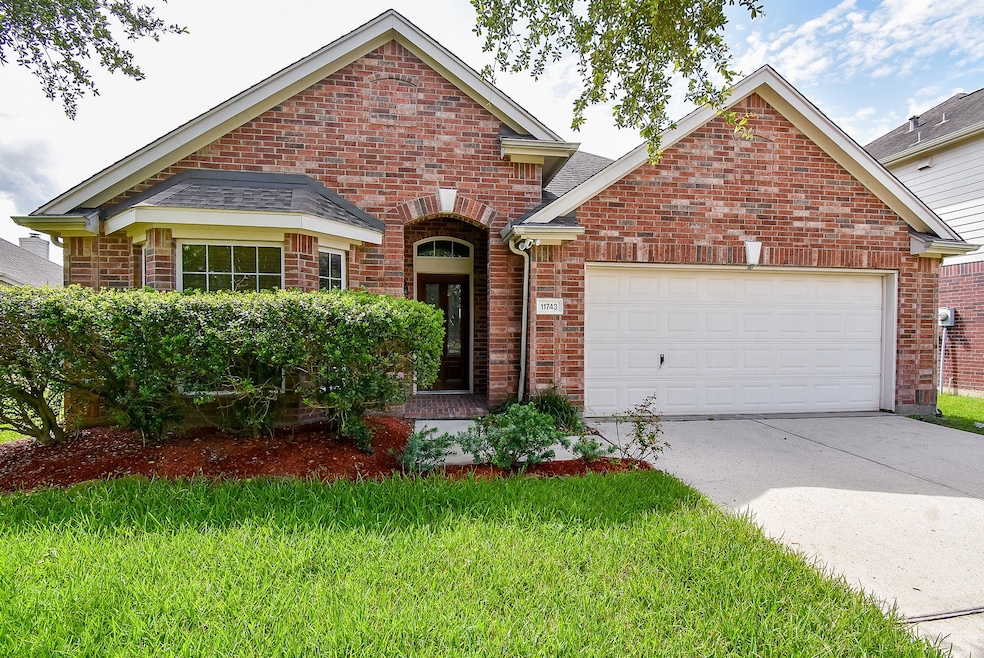11743 Berkway Trail Houston, TX 77065
3
Beds
2
Baths
2,057
Sq Ft
5,752
Sq Ft Lot
Highlights
- Deck
- Traditional Architecture
- Granite Countertops
- Arnold Middle School Rated A
- High Ceiling
- 1-minute walk to Wortham Landing Pool
About This Home
Great one story in the highly desired Cy-Fair ISD! Home features a covered front porch, high ceilings, & an open floor plan for entertaining! Tile entry, formal living, bright island kitchen w/ granite, backsplash, breakfast bar, & dining area; spacious den w/ fireplace! Master suite w/ dual sinks, sep shower, & a garden tub; bay window home office/study can be 4th/guest bedroom! Covered back patio w/ extension. No back neighbors & across the street from neighborhood park & pool!
Home Details
Home Type
- Single Family
Year Built
- Built in 2002
Lot Details
- 5,752 Sq Ft Lot
- Northwest Facing Home
- Back Yard Fenced
- Sprinkler System
Parking
- 2 Car Attached Garage
Home Design
- Traditional Architecture
Interior Spaces
- 2,057 Sq Ft Home
- 1-Story Property
- High Ceiling
- Gas Fireplace
- Insulated Doors
- Breakfast Room
- Home Office
- Utility Room
Kitchen
- Breakfast Bar
- Gas Oven
- Gas Range
- Microwave
- Dishwasher
- Kitchen Island
- Granite Countertops
- Disposal
Flooring
- Carpet
- Tile
Bedrooms and Bathrooms
- 3 Bedrooms
- 2 Full Bathrooms
- Double Vanity
- Soaking Tub
- Separate Shower
Laundry
- Dryer
- Washer
Eco-Friendly Details
- Energy-Efficient Windows with Low Emissivity
- Energy-Efficient Doors
Outdoor Features
- Deck
- Patio
Schools
- Danish Elementary School
- Arnold Middle School
- Cy-Fair High School
Utilities
- Central Heating and Cooling System
- Heating System Uses Gas
- No Utilities
Listing and Financial Details
- Property Available on 7/15/25
- Long Term Lease
Community Details
Overview
- Green Residential Association
- Wortham Landing Sec 04 Subdivision
Recreation
- Community Pool
Pet Policy
- Call for details about the types of pets allowed
- Pet Deposit Required
Map
Source: Houston Association of REALTORS®
MLS Number: 22092124
APN: 1230670020012
Nearby Homes
- 10819 Belle Haven Dr
- 11910 Osage Park Dr
- 11310 Glenora Dr
- 12019 Osage Park Dr
- 10707 Grand Estates Dr
- 11230 Chelsea Oak St
- 12115 Swan Creek Dr
- 12303 Maxim Dr
- 10607 Greenwater Dr
- 12315 Foxburo Dr
- 12403 Foxburo Dr
- 12002 Bexhill Dr
- 11203 Chestnut Woods Trail
- 10422 Springland Ct
- 12415 Pantano Dr
- 13002 Timberland Trace
- 10130 Lakeside Gables Dr
- 10207 Crooks Way Ct
- 12918 Azalea Creek Trail
- 10115 Hedge Way Dr
- 11843 Leaf Oak Dr
- 10822 Glenora Dr
- 10811 Burkes Garden Dr
- 11926 Osage Park Dr
- 10730 Glenora Dr
- 11603 Dakar Dr
- 11007 Shumard Oak Ct
- 12015 Swan Creek Dr
- 11019 Avery Trace Ct
- 11011 Hunting Path Ct
- 11810 Hammond Dr
- 12023 Woolford Dr
- 11107 Wortham Gate Dr
- 10203 Ripple Lake Dr
- 10306 Jockey Club Dr
- 11527 A Tall Timbers Dr
- 10611 Sunswept Fields Ln
- 12803 Birch Falls Rd
- 10206 Jockey Club Dr
- 12700 Fm 1960 Rd W







