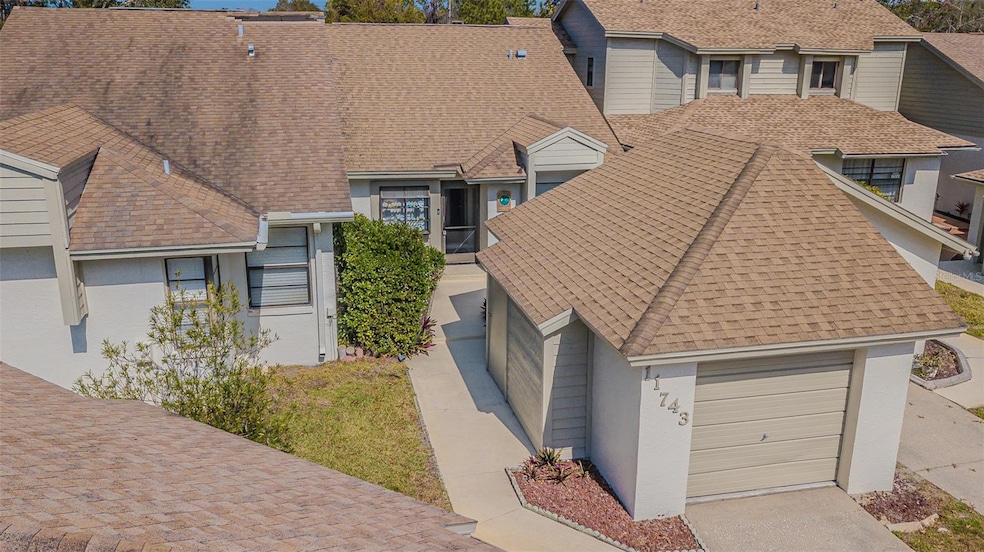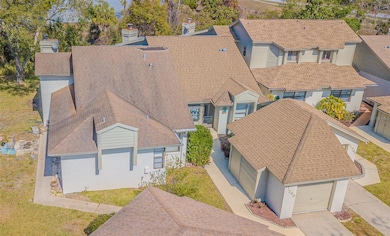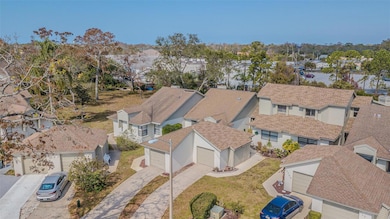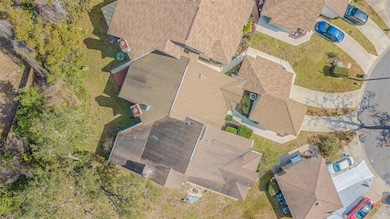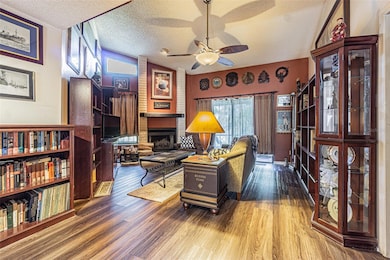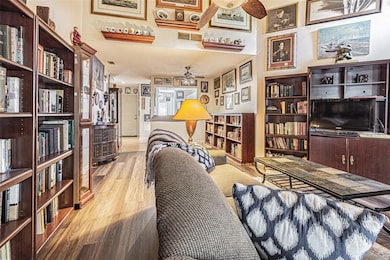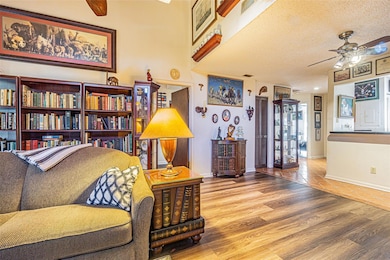11743 Rolling Pine Ln Unit 17 Port Richey, FL 34668
Estimated payment $1,507/month
Highlights
- Clubhouse
- Cathedral Ceiling
- Shuffleboard Court
- Contemporary Architecture
- Community Pool
- 1 Car Attached Garage
About This Home
A brand-new roof has just been installed, providing the future owners with peace of mind for many years to come! This charming 2 bed 2 bath villa with a fireplace and an attached garage won't last long. Conveniently located just south of State Road 52 in the secluded community of Forestwood. No age restriction, No flood zone. One of the exceptional highlights is the low HOA of $225, that covers trash, irrigation, grass cutting, landscaping, exterior paint, basic cable, internet, and the community pool, clubhouse and community shuffleboard courts. Step inside to discover this spacious interior with an open concept living and dining room, soaring vaulted ceiling and wood burning fireplace. 1,044 sq ft of living space; 1,573 total. Villa boasts a large master bedroom with en-suite bathroom and large, walk-in closet. New vinyl flooring that runs thru-out most of the home. Eat-in kitchen has plenty of cabinets and counter space. New garage doors, 2025 newer AC unit, 2020. Screened-in front porch, a detached one-car garage, providing ample storage space for all your needs. Other features include a covered screened-in lanai, where you can spend your days watching the peacocks. Enjoy the safety of a peaceful cul-de-sac, free from through traffic. Forestwood community is conveniently located near shopping, banking, restaurants, schools, and beaches. A perfect place to call home.
Listing Agent
CENTURY 21 WOLF'S CROSSING REALTY Brokerage Phone: 407-449-0000 License #3463504 Listed on: 02/10/2025

Property Details
Home Type
- Multi-Family
Est. Annual Taxes
- $2,768
Year Built
- Built in 1985
Lot Details
- 4,332 Sq Ft Lot
- South Facing Home
HOA Fees
- $225 Monthly HOA Fees
Parking
- 1 Car Attached Garage
Home Design
- Contemporary Architecture
- Villa
- Property Attached
- Brick Exterior Construction
- Slab Foundation
- Shingle Roof
Interior Spaces
- 1,045 Sq Ft Home
- Cathedral Ceiling
- Ceiling Fan
- Wood Burning Fireplace
- Combination Dining and Living Room
Kitchen
- Eat-In Kitchen
- Range with Range Hood
- Dishwasher
- Disposal
Flooring
- Ceramic Tile
- Vinyl
Bedrooms and Bathrooms
- 2 Bedrooms
- Walk-In Closet
- 2 Full Bathrooms
Laundry
- Laundry in Kitchen
- Dryer
- Washer
Outdoor Features
- Exterior Lighting
Utilities
- Central Heating and Cooling System
- Electric Water Heater
- High Speed Internet
- Cable TV Available
Listing and Financial Details
- Visit Down Payment Resource Website
- Tax Lot 17
- Assessor Parcel Number 16-25-11-002.0-000.00-017.0
Community Details
Overview
- Association fees include pool
- Creative Management Jodi Roberts Association, Phone Number (727) 487-4909
- Visit Association Website
- Forestwood Subdivision
- The community has rules related to deed restrictions
Amenities
- Clubhouse
- Community Mailbox
Recreation
- Shuffleboard Court
- Community Pool
Pet Policy
- 2 Pets Allowed
- Dogs and Cats Allowed
Map
Home Values in the Area
Average Home Value in this Area
Tax History
| Year | Tax Paid | Tax Assessment Tax Assessment Total Assessment is a certain percentage of the fair market value that is determined by local assessors to be the total taxable value of land and additions on the property. | Land | Improvement |
|---|---|---|---|---|
| 2025 | $2,762 | $160,646 | $18,386 | $142,260 |
| 2024 | $2,762 | $151,074 | $18,386 | $132,688 |
| 2023 | $2,768 | $152,531 | $16,706 | $135,825 |
| 2022 | $558 | $48,590 | $0 | $0 |
| 2021 | $535 | $47,180 | $14,966 | $32,214 |
| 2020 | $518 | $46,530 | $6,953 | $39,577 |
| 2019 | $497 | $45,490 | $0 | $0 |
| 2018 | $478 | $44,649 | $0 | $0 |
| 2017 | $469 | $44,649 | $0 | $0 |
| 2016 | $418 | $42,832 | $0 | $0 |
| 2015 | $419 | $42,534 | $0 | $0 |
| 2014 | $398 | $44,514 | $6,953 | $37,561 |
Property History
| Date | Event | Price | List to Sale | Price per Sq Ft |
|---|---|---|---|---|
| 09/06/2025 09/06/25 | Price Changed | $200,000 | -7.0% | $191 / Sq Ft |
| 02/28/2025 02/28/25 | For Sale | $215,000 | 0.0% | $206 / Sq Ft |
| 02/15/2025 02/15/25 | Pending | -- | -- | -- |
| 02/10/2025 02/10/25 | For Sale | $215,000 | -- | $206 / Sq Ft |
Purchase History
| Date | Type | Sale Price | Title Company |
|---|---|---|---|
| Interfamily Deed Transfer | -- | Accommodation | |
| Quit Claim Deed | $22,500 | Attorney | |
| Trustee Deed | $6,400 | None Available | |
| Warranty Deed | $98,000 | Attorney | |
| Interfamily Deed Transfer | -- | None Available | |
| Deed | $56,600 | Island Title Services Inc | |
| Deed | $51,000 | -- | |
| Warranty Deed | $55,500 | -- |
Mortgage History
| Date | Status | Loan Amount | Loan Type |
|---|---|---|---|
| Previous Owner | $78,400 | Purchase Money Mortgage | |
| Previous Owner | $42,450 | Purchase Money Mortgage | |
| Previous Owner | $53,885 | FHA |
Source: Stellar MLS
MLS Number: TB8348182
APN: 11-25-16-0020-00000-0170
- 11740 Rolling Pine Ln
- 8222 Leafy Ct
- 11723 Rolling Pine Ln
- 11744 La Madera Blvd
- 11746 Spring Tree Ln
- 11543 Orleans Ln Unit 11543
- 11541 Orleans Ln Unit 15A
- 8434 State Road 52
- 8530 Zane Ln
- 8130 Merrimac Dr
- 11508 Orleans Ln Unit C
- 8034 Merrimac Dr
- 11516 Versailles Ln
- 8611 Gandy Ln
- 7911 Bell Dr
- 8111 Braddock Cir Unit 6
- 12106 Bear Creek Ln
- 7901 Marlboro Dr
- 12111 Fieldstone Ln
- 12202 Meadowbrook Ln
- 8351 James Joseph Way
- 11721 Salmon Dr
- 12111 Meadowbrook Ln
- 8721 Schrader Blvd
- 11241 Dollar Lake Dr Unit 4
- 11300 Yellowwood Ln
- 8702 Wolf Den Trail
- 8602 Lincolnshire Dr
- 11135 Carriage Hill Dr Unit 3
- 7615 Karen Dr
- 7815 Foxbloom Dr
- 11324 Stoneybrook Path
- 12221 Holbrook Dr
- 8141 Golf Club Ct
- 7602 Danube Dr
- 7520 Hawthorn Dr
- 11241 Linden Ln
- 9053 Bourbon St
- 7525 Foxbloom Dr
- 11230 Kapok Ave
