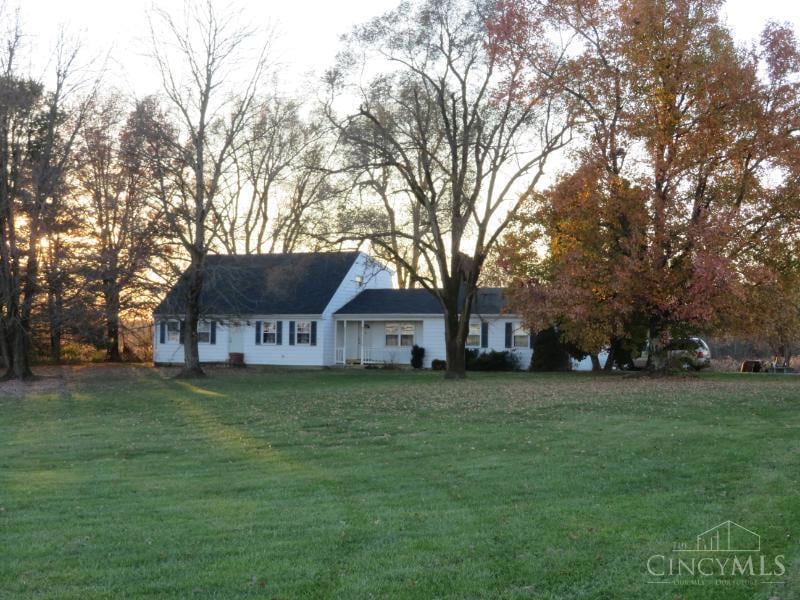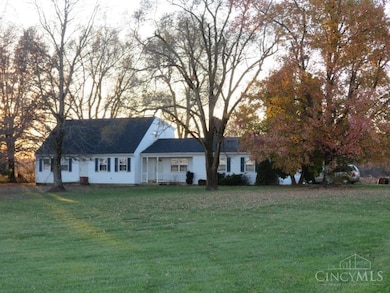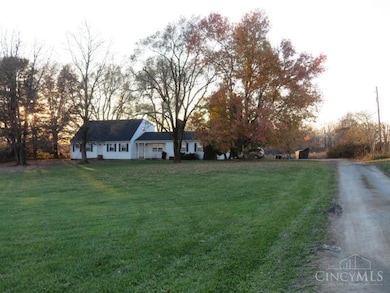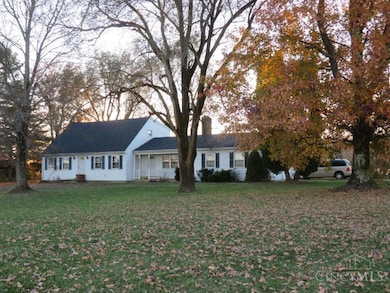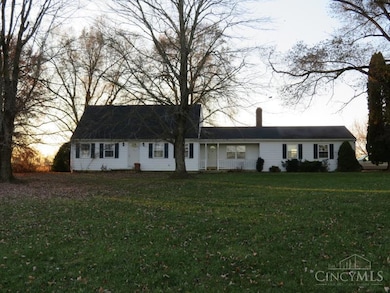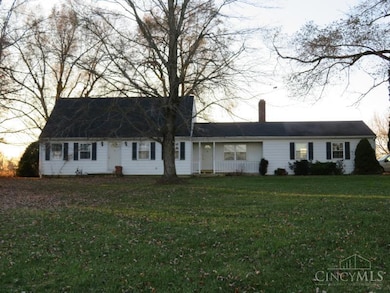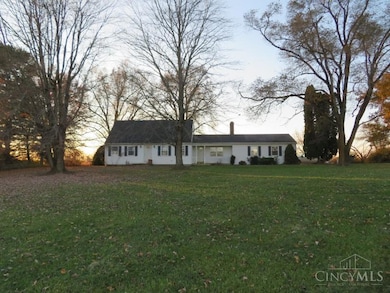11744 Ohio 124 Hillsboro, OH 45133
Estimated payment $1,384/month
Highlights
- View of Trees or Woods
- Deck
- Main Floor Bedroom
- Pine Trees
- Traditional Architecture
- No HOA
About This Home
Comfortable 4 BR, 2 BA 1.5 story home on a full unfinished basement! Open concept kitchen and family room area! Kitchen features natural hardwood cabinets built-in range top and appliances! The family room is highlighted by a cozy brick wood burning fireplace and hearth! A formal living room and formal dining room provide plenty of room to entertain guests for the holidays! 2 spacious bedrooms and a full bathroom are located in the 2nd level! A 2-car attached garage w/door opener, a front porch and private rear deck complete this country home! Recent improvements include a newer HVAC system, well tank and sump pump in the basement! Situated on a generous 5 acres back a long driveway canopied by mature shade trees and tall evergreens! A set of older wood framed outbuildings and a wooded area to the rear of the property surrounded by farmland create hunting opportunities! An ideal offering for the growing family, 4-H projects, or a peaceful retirement destination!
Listing Agent
Jeff Dickey
The Dickey Group Inc, Realtors License #0000356125 Listed on: 11/20/2025
Home Details
Home Type
- Single Family
Est. Annual Taxes
- $2,034
Year Built
- Built in 1965
Lot Details
- 5 Acre Lot
- Sloped Lot
- Pine Trees
- Partially Wooded Lot
Parking
- 2 Car Attached Garage
- Garage Door Opener
- Gravel Driveway
Property Views
- Woods
- Valley
Home Design
- Traditional Architecture
- Block Foundation
- Shingle Roof
- Aluminum Siding
Interior Spaces
- 1.5-Story Property
- Ceiling Fan
- Wood Burning Fireplace
- Brick Fireplace
- Vinyl Clad Windows
- Insulated Windows
- Family Room with Fireplace
Kitchen
- Eat-In Kitchen
- Oven or Range
- Solid Wood Cabinet
Bedrooms and Bathrooms
- 4 Bedrooms
- Main Floor Bedroom
- 2 Full Bathrooms
- Bathtub with Shower
Laundry
- Dryer
- Washer
Unfinished Basement
- Basement Fills Entire Space Under The House
- Sump Pump
Outdoor Features
- Deck
- Porch
Utilities
- Forced Air Heating and Cooling System
- Heat Pump System
- Heating System Uses Gas
- Propane
- Well
- Electric Water Heater
- Septic Tank
Community Details
- No Home Owners Association
Map
Home Values in the Area
Average Home Value in this Area
Property History
| Date | Event | Price | List to Sale | Price per Sq Ft |
|---|---|---|---|---|
| 11/20/2025 11/20/25 | For Sale | $229,900 | -- | -- |
Source: MLS of Greater Cincinnati (CincyMLS)
MLS Number: 1862426
- 10955 E Prospect Rd
- 11151 Ohio 124
- 0 Harriett Rd Unit 1860929
- 0 Fishermans Wharf Ln Unit 1853280
- 0 Fisherman Wharf Rd
- 10733 Chestnut Rd
- 5679 Fishermans Wharf Rd
- 9663 E Berrysville Rd
- 5802 Ellis Ln
- 1.013ac Fisherman Wharf Rd
- 5804 Fishermans Wharf Rd
- 9888 E Deadfall Rd
- 6565 Fascination Way
- 6503 Spring Hill Dr
- 3277 State Route 73
- 3277 Ohio 73
- 4724 Bennington Rd
- 6604 Fascination Way
- 6607 Fascination Way
- 4698 Bennington Rd
- 12120 Valerie Dr
- 338 S High St Unit 4
- 808 Treewood Dr
- 671 Shaker Run Rd
- 400 Elm St
- 385 Bernard Rd
- 1021 Unity Rd
- 25 Walnut St
- 138 N Main St
- 440 N Main St
- 889 Rombach Ave Unit 6
- 459 S Mulberry St
- 141 W Locust St Unit 2
- 1355 Western Ave
- 610 Markley Ave
- 959 Xenia Ave
- 104 S Pleasant St Unit 2
- 401 Marshall Ave
- 679 S Main St
- 77 Morgan Dr
