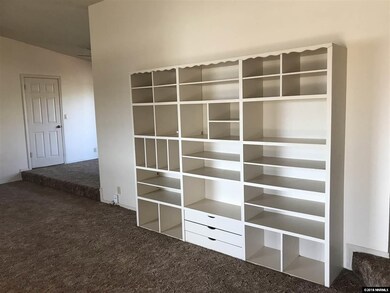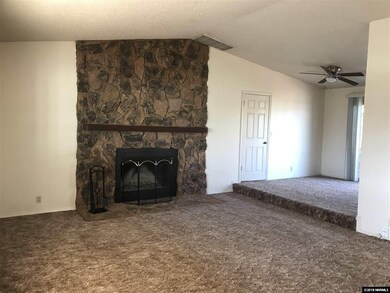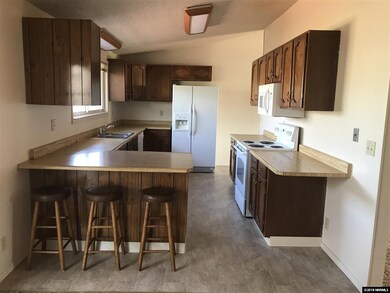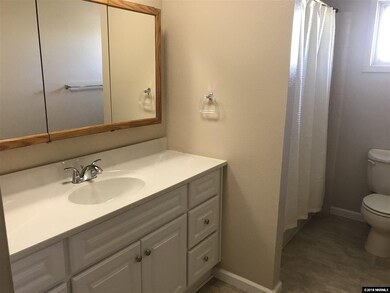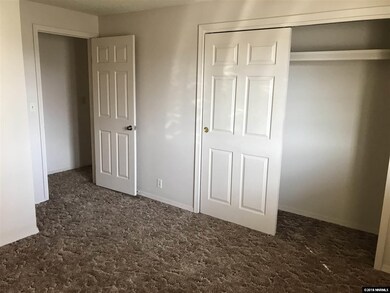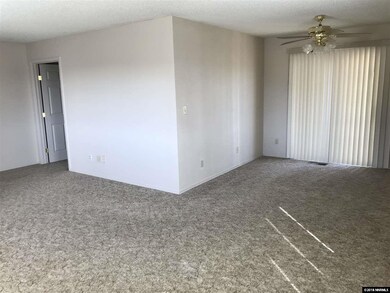
Highlights
- Barn
- Spa
- View of Trees or Woods
- Horse Stalls
- RV Access or Parking
- 1.04 Acre Lot
About This Home
As of December 2020The joy and comfort of the country close to the city! Lovely home on over an acre with plenty of room for all your toys! Home features an in law quarters with a private bedroom and living area. The outdoor area has new fencing/corals and stalls for your horses as well as professionally installed dog run with kennels and dog houses., This home was not affected in the flood of 2017 nor is it located in a flood zone.
Last Buyer's Agent
Lex Moser
Realty One Group Eminence License #S.54940

Home Details
Home Type
- Single Family
Est. Annual Taxes
- $1,501
Year Built
- Built in 1978
Lot Details
- 1.04 Acre Lot
- Dog Run
- Property is Fully Fenced
- Landscaped
- Level Lot
- Flag Lot
- Front and Back Yard Sprinklers
- Sprinklers on Timer
- Property is zoned lds
Parking
- 2 Car Attached Garage
- Garage Door Opener
- RV Access or Parking
Property Views
- Woods
- Mountain
Home Design
- Pitched Roof
- Shingle Roof
- Composition Roof
- Vinyl Siding
- Stick Built Home
Interior Spaces
- 2,036 Sq Ft Home
- 1-Story Property
- High Ceiling
- Ceiling Fan
- Double Pane Windows
- Vinyl Clad Windows
- Blinds
- Living Room with Fireplace
- Combination Kitchen and Dining Room
- Carpet
- Crawl Space
- Fire and Smoke Detector
Kitchen
- Breakfast Bar
- Electric Oven
- Electric Range
- Microwave
- Dishwasher
- Disposal
Bedrooms and Bathrooms
- 4 Bedrooms
- 2 Full Bathrooms
- Primary Bathroom includes a Walk-In Shower
Laundry
- Laundry Room
- Dryer
- Washer
- Shelves in Laundry Area
Outdoor Features
- Spa
- Deck
- Patio
- Gazebo
- Storage Shed
- Outbuilding
Schools
- Lemmon Valley Elementary School
- Obrien Middle School
- North Valleys High School
Farming
- Barn
Horse Facilities and Amenities
- Horses Allowed On Property
- Horse Stalls
- Corral
Utilities
- Refrigerated and Evaporative Cooling System
- Forced Air Heating System
- Heating System Uses Propane
- Propane
- Electric Water Heater
- Phone Available
- Cable TV Available
Community Details
- No Home Owners Association
Listing and Financial Details
- Home warranty included in the sale of the property
- Assessor Parcel Number 08035202
Ownership History
Purchase Details
Purchase Details
Home Financials for this Owner
Home Financials are based on the most recent Mortgage that was taken out on this home.Purchase Details
Home Financials for this Owner
Home Financials are based on the most recent Mortgage that was taken out on this home.Purchase Details
Home Financials for this Owner
Home Financials are based on the most recent Mortgage that was taken out on this home.Similar Homes in Reno, NV
Home Values in the Area
Average Home Value in this Area
Purchase History
| Date | Type | Sale Price | Title Company |
|---|---|---|---|
| Bargain Sale Deed | -- | None Listed On Document | |
| Bargain Sale Deed | $375,000 | First American Title Reno | |
| Bargain Sale Deed | $325,000 | First Centennial Reno | |
| Grant Deed | $250,000 | None Available |
Mortgage History
| Date | Status | Loan Amount | Loan Type |
|---|---|---|---|
| Previous Owner | $330,687 | New Conventional | |
| Previous Owner | $100,000 | Credit Line Revolving | |
| Previous Owner | $67,500 | Unknown |
Property History
| Date | Event | Price | Change | Sq Ft Price |
|---|---|---|---|---|
| 12/07/2020 12/07/20 | Sold | $375,000 | -5.1% | $184 / Sq Ft |
| 11/05/2020 11/05/20 | Pending | -- | -- | -- |
| 10/30/2020 10/30/20 | For Sale | $395,000 | +21.5% | $194 / Sq Ft |
| 08/06/2018 08/06/18 | Sold | $325,000 | +1.6% | $160 / Sq Ft |
| 07/06/2018 07/06/18 | Pending | -- | -- | -- |
| 07/05/2018 07/05/18 | Price Changed | $319,900 | -7.2% | $157 / Sq Ft |
| 06/25/2018 06/25/18 | Price Changed | $344,900 | -1.4% | $169 / Sq Ft |
| 06/01/2018 06/01/18 | Price Changed | $349,900 | -1.4% | $172 / Sq Ft |
| 04/30/2018 04/30/18 | Price Changed | $354,900 | -2.7% | $174 / Sq Ft |
| 03/23/2018 03/23/18 | For Sale | $364,900 | +46.0% | $179 / Sq Ft |
| 09/30/2013 09/30/13 | Sold | $250,000 | -3.1% | $123 / Sq Ft |
| 08/30/2013 08/30/13 | Pending | -- | -- | -- |
| 08/27/2013 08/27/13 | For Sale | $258,000 | -- | $127 / Sq Ft |
Tax History Compared to Growth
Tax History
| Year | Tax Paid | Tax Assessment Tax Assessment Total Assessment is a certain percentage of the fair market value that is determined by local assessors to be the total taxable value of land and additions on the property. | Land | Improvement |
|---|---|---|---|---|
| 2025 | $2,279 | $80,672 | $37,975 | $42,697 |
| 2024 | $2,279 | $78,965 | $35,105 | $43,860 |
| 2023 | $1,462 | $75,227 | $33,075 | $42,152 |
| 2022 | $1,954 | $65,290 | $29,750 | $35,540 |
| 2021 | $1,812 | $55,721 | $19,880 | $35,841 |
| 2020 | $1,721 | $55,387 | $19,005 | $36,382 |
| 2019 | $1,638 | $54,594 | $19,005 | $35,589 |
| 2018 | $1,564 | $48,824 | $13,545 | $35,279 |
| 2017 | $1,502 | $48,607 | $12,880 | $35,727 |
| 2016 | $1,462 | $46,642 | $9,800 | $36,842 |
| 2015 | $364 | $46,563 | $8,995 | $37,568 |
| 2014 | $1,411 | $44,260 | $7,140 | $37,120 |
| 2013 | -- | $42,271 | $5,285 | $36,986 |
Agents Affiliated with this Home
-

Seller's Agent in 2020
Laura Kirsch
Marmot Properties, LLC
(775) 391-9076
3 in this area
251 Total Sales
-

Buyer's Agent in 2020
Jerry Bellinger
Keller Williams Group One Inc.
(775) 750-7002
2 in this area
51 Total Sales
-

Seller's Agent in 2018
Sarah Abasto
Evolve Nevada
(775) 790-5531
27 Total Sales
-
L
Buyer's Agent in 2018
Lex Moser
Realty One Group Eminence
-

Seller's Agent in 2013
Patty Steelman
RE/MAX
(775) 745-9892
1 in this area
67 Total Sales
-
J
Buyer's Agent in 2013
Janice Copple
HomeGate Realty of Reno
(775) 250-7787
22 Total Sales
Map
Source: Northern Nevada Regional MLS
MLS Number: 180003671
APN: 080-352-02
- 335 Idaho St
- 11865 Deodar Way
- 11905 Chesapeake Dr
- 11595 Deodar Way
- 11870 Mistletoe St
- 11610 Mistletoe St
- 11547 Chesapeake Dr
- 515 Oregon Blvd
- 0 Pompe Way Unit 250002149
- 100 Shane Way
- 11060 Chestnut St
- 11015 Heartpine St
- 130 Boron Ln
- 210 Magnolia Way
- 381 W Patrician Dr
- 8982 Sagemoor Dr
- 8944 Elk Ravine Dr
- 8977 Sagemoor Dr
- 260 Palace Dr
- 14524 Leiden Dr

