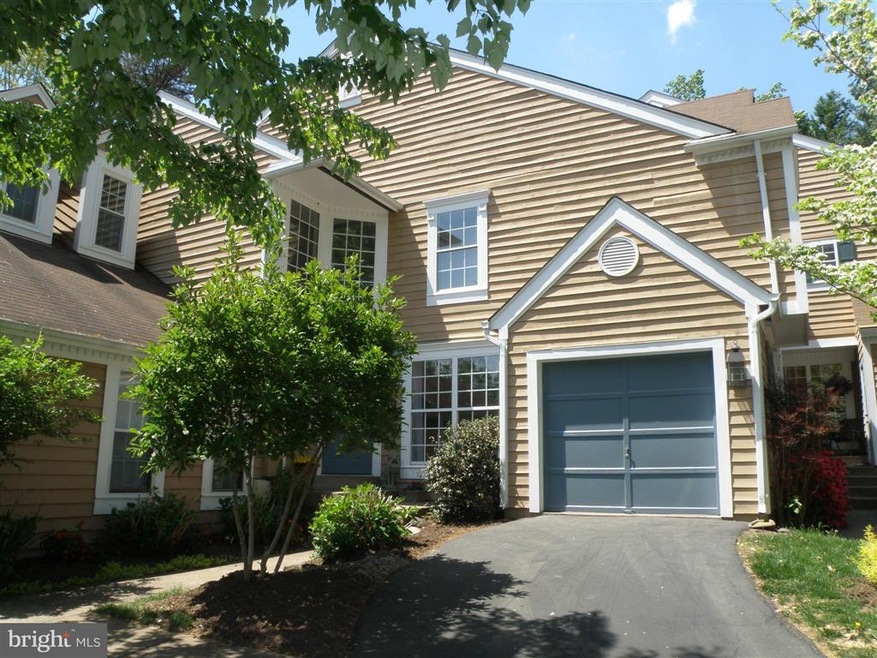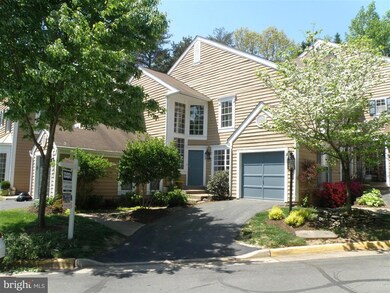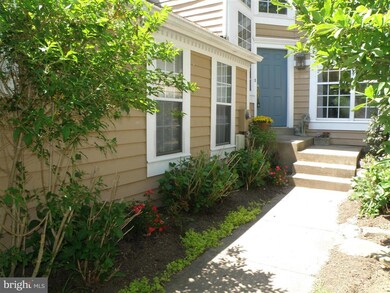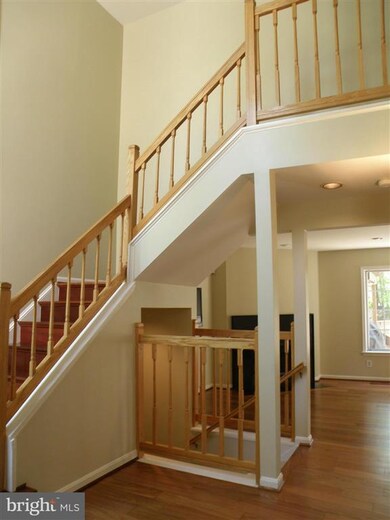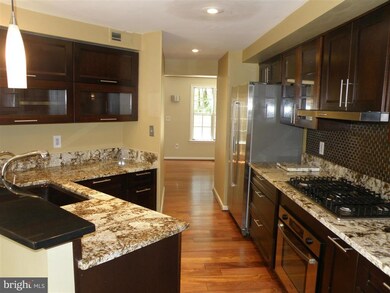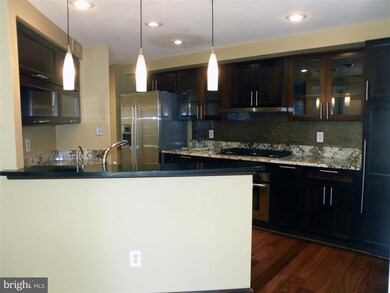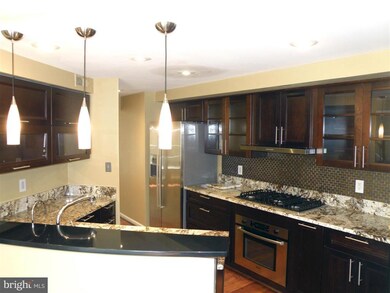
11747 Arbor Glen Way Reston, VA 20194
North Reston NeighborhoodHighlights
- Eat-In Gourmet Kitchen
- Deck
- Traditional Floor Plan
- Armstrong Elementary Rated A-
- Contemporary Architecture
- Backs to Trees or Woods
About This Home
As of April 2025UNIQUE TH WITH MANY UPDATES AND A CONTEMPORARY FLAIR*TWO STORY FOYER*DESIGNER CABINETS IN KIT+GRANITE COUNTERS & SS APPLIANCES*BEAUTIFUL CHERRY HARDWOODS ON 1ST LEVEL*VERY PRIVATE DECK BACKING TO TREES & TOTALLY ENCLOSED*LARGE MBR W VAULTED CEILINGS, W/I CLOSET & NEW BATH*(ALL BATHS UPDATED )LL INCLUDES LARGE RR, & UPDATED FULL BA*SEPARATE ROOM FOR STORAGE*NOTE UPDATED LIGHTING*WALK TO SHOPPING!
Townhouse Details
Home Type
- Townhome
Est. Annual Taxes
- $5,526
Year Built
- Built in 1987
Lot Details
- 2,038 Sq Ft Lot
- Two or More Common Walls
- Privacy Fence
- Back Yard Fenced
- Board Fence
- Backs to Trees or Woods
- Property is in very good condition
HOA Fees
- $98 Monthly HOA Fees
Parking
- 1 Car Attached Garage
Home Design
- Contemporary Architecture
- Asphalt Roof
- Cedar
Interior Spaces
- Property has 3 Levels
- Traditional Floor Plan
- Ceiling Fan
- 1 Fireplace
- Entrance Foyer
- Family Room
- Living Room
- Dining Room
- Game Room
- Storage Room
- Wood Flooring
- Finished Basement
- Basement Fills Entire Space Under The House
- Attic
Kitchen
- Eat-In Gourmet Kitchen
- Breakfast Room
- Electric Oven or Range
- Self-Cleaning Oven
- Stove
- Microwave
- Ice Maker
- Dishwasher
- Upgraded Countertops
- Disposal
Bedrooms and Bathrooms
- 3 Bedrooms
- En-Suite Primary Bedroom
- En-Suite Bathroom
- 3.5 Bathrooms
Laundry
- Laundry Room
- Dryer
Outdoor Features
- Deck
- Patio
Schools
- Armstrong Elementary School
- Herndon Middle School
- Herndon High School
Utilities
- Forced Air Heating and Cooling System
- Vented Exhaust Fan
- Natural Gas Water Heater
Community Details
- $54 Other Monthly Fees
- Built by MILLER & SMITH
- Reston Subdivision
Listing and Financial Details
- Tax Lot 24
- Assessor Parcel Number 11-4-13-9-24
Ownership History
Purchase Details
Home Financials for this Owner
Home Financials are based on the most recent Mortgage that was taken out on this home.Purchase Details
Purchase Details
Home Financials for this Owner
Home Financials are based on the most recent Mortgage that was taken out on this home.Purchase Details
Home Financials for this Owner
Home Financials are based on the most recent Mortgage that was taken out on this home.Purchase Details
Home Financials for this Owner
Home Financials are based on the most recent Mortgage that was taken out on this home.Purchase Details
Home Financials for this Owner
Home Financials are based on the most recent Mortgage that was taken out on this home.Purchase Details
Home Financials for this Owner
Home Financials are based on the most recent Mortgage that was taken out on this home.Similar Homes in Reston, VA
Home Values in the Area
Average Home Value in this Area
Purchase History
| Date | Type | Sale Price | Title Company |
|---|---|---|---|
| Deed | $805,000 | First American Title | |
| Warranty Deed | -- | None Listed On Document | |
| Warranty Deed | $737,000 | Universal Title | |
| Warranty Deed | $737,000 | First American Title | |
| Warranty Deed | $560,000 | Universal Title | |
| Warranty Deed | $538,000 | -- | |
| Warranty Deed | $455,000 | -- | |
| Deed | $211,000 | -- |
Mortgage History
| Date | Status | Loan Amount | Loan Type |
|---|---|---|---|
| Open | $305,000 | New Conventional | |
| Previous Owner | $450,000 | New Conventional | |
| Previous Owner | $450,000 | New Conventional | |
| Previous Owner | $107,000 | Credit Line Revolving | |
| Previous Owner | $413,050 | New Conventional | |
| Previous Owner | $438,400 | New Conventional | |
| Previous Owner | $363,000 | New Conventional | |
| Previous Owner | $360,000 | New Conventional | |
| Previous Owner | $364,000 | New Conventional | |
| Previous Owner | $200,000 | No Value Available |
Property History
| Date | Event | Price | Change | Sq Ft Price |
|---|---|---|---|---|
| 04/22/2025 04/22/25 | Sold | $805,000 | +2.0% | $323 / Sq Ft |
| 03/22/2025 03/22/25 | Pending | -- | -- | -- |
| 03/21/2025 03/21/25 | For Sale | $789,000 | +7.1% | $316 / Sq Ft |
| 03/24/2022 03/24/22 | Sold | $737,000 | +13.4% | $333 / Sq Ft |
| 02/04/2022 02/04/22 | Pending | -- | -- | -- |
| 02/03/2022 02/03/22 | For Sale | $650,000 | +16.1% | $294 / Sq Ft |
| 03/30/2017 03/30/17 | Sold | $560,000 | -1.0% | $248 / Sq Ft |
| 02/17/2017 02/17/17 | Pending | -- | -- | -- |
| 02/10/2017 02/10/17 | For Sale | $565,500 | +5.1% | $250 / Sq Ft |
| 06/15/2015 06/15/15 | Sold | $538,000 | -2.2% | $238 / Sq Ft |
| 05/12/2015 05/12/15 | Pending | -- | -- | -- |
| 05/07/2015 05/07/15 | For Sale | $549,995 | -- | $243 / Sq Ft |
Tax History Compared to Growth
Tax History
| Year | Tax Paid | Tax Assessment Tax Assessment Total Assessment is a certain percentage of the fair market value that is determined by local assessors to be the total taxable value of land and additions on the property. | Land | Improvement |
|---|---|---|---|---|
| 2024 | $7,765 | $644,100 | $180,000 | $464,100 |
| 2023 | $7,795 | $663,120 | $180,000 | $483,120 |
| 2022 | $7,018 | $589,520 | $165,000 | $424,520 |
| 2021 | $6,383 | $523,010 | $145,000 | $378,010 |
| 2020 | $6,283 | $510,600 | $140,000 | $370,600 |
| 2019 | $6,268 | $509,390 | $140,000 | $369,390 |
| 2018 | $5,945 | $516,930 | $140,000 | $376,930 |
| 2017 | $5,972 | $494,380 | $140,000 | $354,380 |
| 2016 | $6,194 | $513,810 | $140,000 | $373,810 |
| 2015 | $5,538 | $476,190 | $140,000 | $336,190 |
| 2014 | -- | $476,190 | $140,000 | $336,190 |
Agents Affiliated with this Home
-
Micki Moravitz

Seller's Agent in 2025
Micki Moravitz
Century 21 New Millennium
(202) 957-3296
3 in this area
72 Total Sales
-
Candee Currie

Buyer's Agent in 2025
Candee Currie
Century 21 New Millennium
(703) 203-6005
2 in this area
116 Total Sales
-
Karen Close

Buyer Co-Listing Agent in 2025
Karen Close
Century 21 New Millennium
(703) 517-9477
3 in this area
126 Total Sales
-
James Nellis

Seller's Agent in 2022
James Nellis
EXP Realty, LLC
(703) 946-5527
3 in this area
527 Total Sales
-
Johnny Benson

Buyer's Agent in 2022
Johnny Benson
Long & Foster
(571) 926-4667
1 in this area
61 Total Sales
-
Kitty Bernard

Seller's Agent in 2017
Kitty Bernard
Century 21 Redwood Realty
(703) 362-8486
2 in this area
17 Total Sales
Map
Source: Bright MLS
MLS Number: 1003698675
APN: 0114-13090024
- 1511 Twisted Oak Dr
- 1581 Woodcrest Dr
- 1504 Summerchase Ct Unit 1504-C
- 1504 Summerchase Ct Unit D
- 1628 Barnstead Dr
- 11725 Summerchase Cir
- 11733 Summerchase Cir Unit 1733D
- 1668 Barnstead Dr
- 11703 Summerchase Cir
- 1502 Deer Point Way
- 1505 N Point Dr Unit 203
- 1511 N Point Dr Unit 304
- 11804 Great Owl Cir
- 1566 Old Eaton Ln
- 11900 Fieldthorn Ct
- 1445 Church Hill Place
- 1437 Church Hill Place
- 1617 Purple Sage Dr
- 12016 Creekbend Dr
- 1705 Sundance Dr
