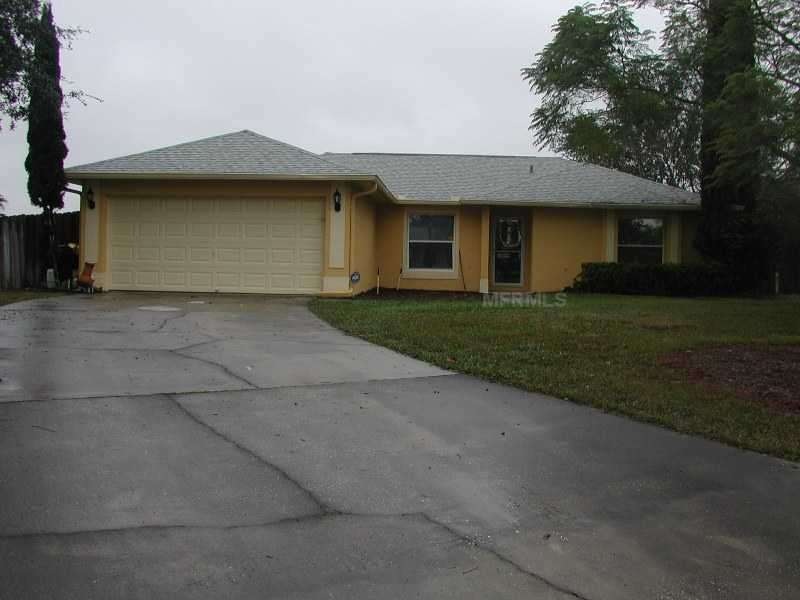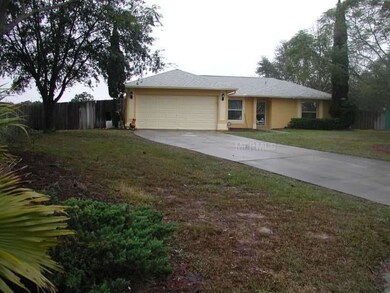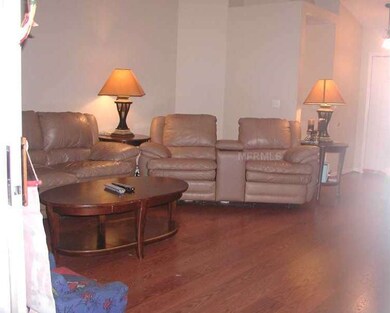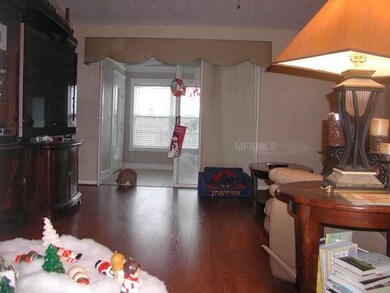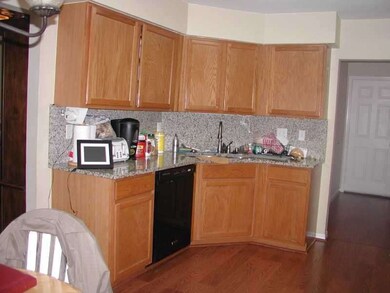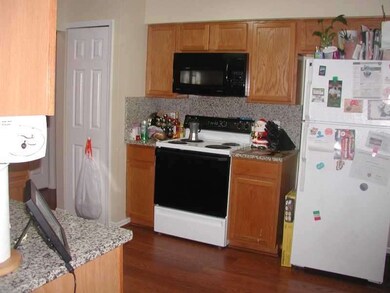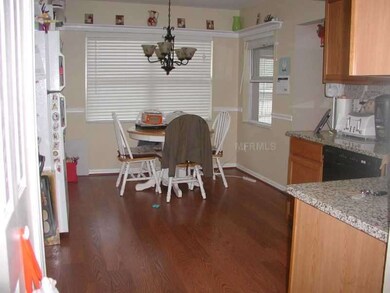
11747 Crescent Pines Blvd Clermont, FL 34711
Lake Crescent Pines NeighborhoodHighlights
- Ranch Style House
- Bonus Room
- Mature Landscaping
- Attic
- Stone Countertops
- Den
About This Home
As of February 2013Perfect home on cul-de-sac for your family! Not a short sale or bank owned! Don't rule this out due to its size, it has so much to offer including a 22x11 finished room off the back that is not included in the square footage. Home offers 3 bedrooms, with a split plan PLUS a den off the family room with a beautiful glass paned door. All floors in main living area are wood laminate, with carpet in bedrooms and tile in the bathrooms. Kitchen offers granite counter tops and backsplash, all appliances including a microwave/confection oven. Bathrooms also have granite counter tops. All window treatments and light fixtures remain, along with all storage seen in garage. You will love the French doors leading out to the fenced back yard with the built in blinds and screens allowing you to keep them open to enjoy our beautiful cooler weather. The A/C is a Trane 15 SEER replaced 3 years ago and roof is 2 years old.
Last Agent to Sell the Property
VANTAGE POINT REALTY CO. License #3187533 Listed on: 01/04/2013
Home Details
Home Type
- Single Family
Est. Annual Taxes
- $1,529
Year Built
- Built in 1996
Lot Details
- 0.27 Acre Lot
- Lot Dimensions are 108x17x153x73x117
- East Facing Home
- Mature Landscaping
- Irrigation
HOA Fees
- $35 Monthly HOA Fees
Parking
- 2 Car Attached Garage
- Garage Door Opener
- Open Parking
Home Design
- Ranch Style House
- Planned Development
- Slab Foundation
- Shingle Roof
- Block Exterior
Interior Spaces
- 1,533 Sq Ft Home
- Ceiling Fan
- Blinds
- French Doors
- Sliding Doors
- Den
- Bonus Room
- Fire and Smoke Detector
- Attic
Kitchen
- Eat-In Kitchen
- Convection Oven
- Range
- Microwave
- Dishwasher
- Stone Countertops
- Disposal
Flooring
- Carpet
- Laminate
- Ceramic Tile
Bedrooms and Bathrooms
- 3 Bedrooms
- Split Bedroom Floorplan
- Walk-In Closet
- 2 Full Bathrooms
Laundry
- Dryer
- Washer
Outdoor Features
- Rain Gutters
Utilities
- Central Heating and Cooling System
- Septic Tank
- Cable TV Available
Community Details
- Lake Crescent Pines Subdivision
Listing and Financial Details
- Down Payment Assistance Available
- Visit Down Payment Resource Website
- Tax Lot 07800
- Assessor Parcel Number 12-23-25-120000007800
Ownership History
Purchase Details
Purchase Details
Home Financials for this Owner
Home Financials are based on the most recent Mortgage that was taken out on this home.Purchase Details
Home Financials for this Owner
Home Financials are based on the most recent Mortgage that was taken out on this home.Purchase Details
Purchase Details
Purchase Details
Purchase Details
Home Financials for this Owner
Home Financials are based on the most recent Mortgage that was taken out on this home.Purchase Details
Home Financials for this Owner
Home Financials are based on the most recent Mortgage that was taken out on this home.Purchase Details
Home Financials for this Owner
Home Financials are based on the most recent Mortgage that was taken out on this home.Similar Home in Clermont, FL
Home Values in the Area
Average Home Value in this Area
Purchase History
| Date | Type | Sale Price | Title Company |
|---|---|---|---|
| Special Warranty Deed | -- | Os National Llc | |
| Special Warranty Deed | -- | Attorney | |
| Warranty Deed | $120,000 | Metes & Bounds Title Company | |
| Warranty Deed | -- | Metes & Bounds Title Company | |
| Special Warranty Deed | -- | Attorney | |
| Interfamily Deed Transfer | -- | None Available | |
| Warranty Deed | $246,400 | Homeland Title Services Inc | |
| Warranty Deed | $120,000 | -- | |
| Warranty Deed | $82,800 | -- |
Mortgage History
| Date | Status | Loan Amount | Loan Type |
|---|---|---|---|
| Previous Owner | $558,681,000 | Future Advance Clause Open End Mortgage | |
| Previous Owner | $558,681,000 | Future Advance Clause Open End Mortgage | |
| Previous Owner | $221,760 | Purchase Money Mortgage | |
| Previous Owner | $95,000 | Credit Line Revolving | |
| Previous Owner | $123,300 | VA | |
| Previous Owner | $15,000 | Credit Line Revolving | |
| Previous Owner | $82,350 | New Conventional | |
| Previous Owner | $82,642 | FHA |
Property History
| Date | Event | Price | Change | Sq Ft Price |
|---|---|---|---|---|
| 01/10/2024 01/10/24 | Rented | $2,275 | 0.0% | -- |
| 12/31/2023 12/31/23 | Under Contract | -- | -- | -- |
| 12/27/2023 12/27/23 | Price Changed | $2,275 | +3.9% | $1 / Sq Ft |
| 12/26/2023 12/26/23 | Price Changed | $2,190 | 0.0% | $1 / Sq Ft |
| 12/26/2023 12/26/23 | For Rent | $2,190 | -6.0% | -- |
| 08/23/2023 08/23/23 | Off Market | $2,330 | -- | -- |
| 08/23/2023 08/23/23 | Under Contract | -- | -- | -- |
| 08/16/2023 08/16/23 | Price Changed | $2,330 | -8.1% | $2 / Sq Ft |
| 08/07/2023 08/07/23 | For Rent | $2,535 | 0.0% | -- |
| 02/04/2013 02/04/13 | Sold | $120,000 | +2.6% | $78 / Sq Ft |
| 01/08/2013 01/08/13 | Pending | -- | -- | -- |
| 01/04/2013 01/04/13 | For Sale | $117,000 | -- | $76 / Sq Ft |
Tax History Compared to Growth
Tax History
| Year | Tax Paid | Tax Assessment Tax Assessment Total Assessment is a certain percentage of the fair market value that is determined by local assessors to be the total taxable value of land and additions on the property. | Land | Improvement |
|---|---|---|---|---|
| 2025 | $4,045 | $281,047 | $80,000 | $201,047 |
| 2024 | $4,045 | $311,047 | $110,000 | $201,047 |
| 2023 | $4,045 | $304,968 | $110,000 | $194,968 |
| 2022 | $3,516 | $264,968 | $70,000 | $194,968 |
| 2021 | $2,953 | $185,016 | $0 | $0 |
| 2020 | $2,747 | $168,016 | $0 | $0 |
| 2019 | $2,823 | $168,016 | $0 | $0 |
| 2018 | $2,568 | $155,515 | $0 | $0 |
| 2017 | $2,328 | $138,657 | $0 | $0 |
| 2016 | $2,155 | $120,617 | $0 | $0 |
| 2015 | $2,022 | $110,808 | $0 | $0 |
| 2014 | $1,852 | $95,271 | $0 | $0 |
Agents Affiliated with this Home
-
M
Seller's Agent in 2024
MARCELENE EDWARDS
PROGRESS RESIDENTIAL PROP
(800) 218-4796
-

Seller's Agent in 2013
Tracie Ruffolo
VANTAGE POINT REALTY CO.
(352) 242-3939
74 Total Sales
-

Buyer's Agent in 2013
Abby Nelson
RE/MAX
(407) 571-1413
485 Total Sales
Map
Source: Stellar MLS
MLS Number: G4690247
APN: 12-23-25-1200-000-07800
- 11649 Crescent Pines Blvd
- 10708 Belo Horizonte Ave
- 10739 Lake Ralph Dr
- 10549 Via de Robina Ct
- 11644 Pineloch Loop
- 11301 Via Mari Cae Ct
- 10919 Lakeshore Dr
- 10839 Lakeshore Dr
- 11727 Pineloch Loop
- 11024 Windchime Cir
- 10431 Reagans Run Dr
- 10247 Mason Loop
- 0 Oswalt Rd
- 10250 Dovehill Ln
- 11139 Crooked River Ct
- 11312 Haskell Dr
- 11252 Rosehill Dr
- 11218 Crooked River Ct
- 11602 Graces Way
- 11746 Oswalt Rd
