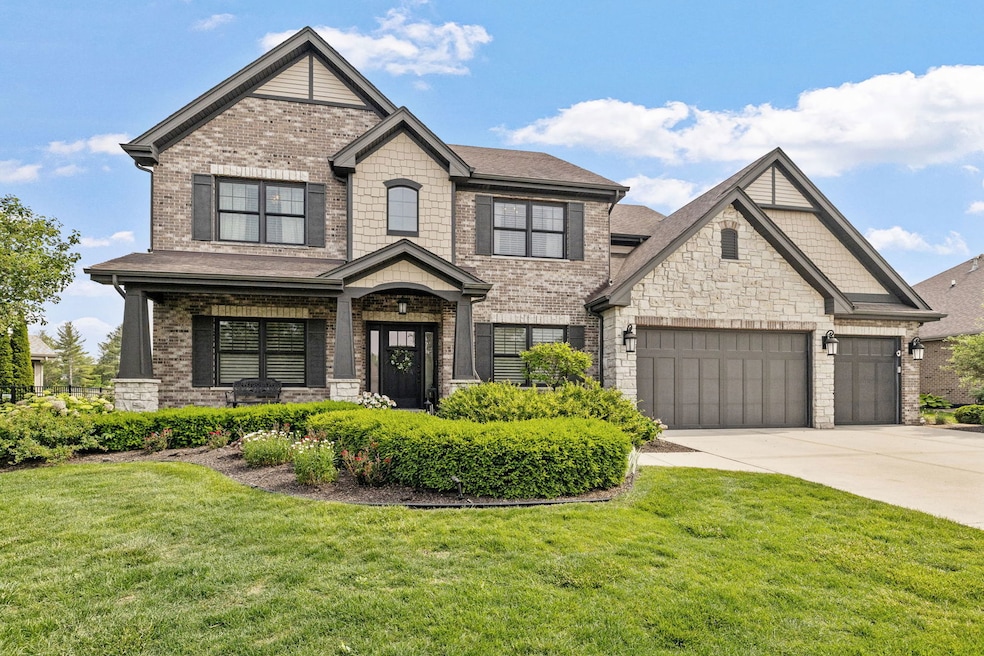
11747 London Bridge Dr Mokena, IL 60448
Estimated payment $5,980/month
Highlights
- Spa
- Open Floorplan
- Property is near a park
- Chelsea Intermediate School Rated A
- Mature Trees
- 3-minute walk to London Bridge Park
About This Home
Welcome to The Bridges-the most sought-after subdivision-offering the ultimate trifecta: award-winning Frankfort schools, Chicago water, and low Mokena taxes. Just steps from the scenic Old Plank Trail, it's an easy stroll or bike ride to Downtown Frankfort's vibrant dining, boutique shopping, and weekend events. This is luxury living in a location that truly delivers. Custom built by McMahon Builders, this move-in ready home is packed with thoughtful upgrades and high-end finishes. Outside, enjoy mature landscaping and an expanded patio designed for effortless entertaining. Inside, you'll find elegant wainscoting, custom millwork-including a stunning coffered ceiling in the dining room-Restoration Hardware light fixtures, plantation shutters, wide plank hardwood floors, built-in surround sound, and a central vacuum system. Every room features custom closets, and the home is equipped with a full security system and dual-zone climate control with two AC units for year-round comfort. The chef's kitchen combines beauty and function, featuring Jenn-Air appliances, a marble backsplash, a butler's pantry, and smart storage solutions. Even the garage is elevated, with a bump-out for extra space and a full Gladiator organization system. Upstairs, the primary suite is a private retreat, complete with two oversized custom walk-in closets and a spa-like bath featuring dual vanities, a dedicated makeup station, and a large walk-in shower. Why wait to build when you can move right into this custom-crafted masterpiece? Schedule your tour today!
Listing Agent
@properties Christie's International Real Estate License #475166313 Listed on: 06/21/2025

Home Details
Home Type
- Single Family
Est. Annual Taxes
- $14,027
Year Built
- Built in 2012
Lot Details
- 0.27 Acre Lot
- Paved or Partially Paved Lot
- Mature Trees
HOA Fees
- $21 Monthly HOA Fees
Parking
- 3.5 Car Garage
- Driveway
- Parking Included in Price
Home Design
- Brick Exterior Construction
- Stone Siding
- Concrete Perimeter Foundation
Interior Spaces
- 3,800 Sq Ft Home
- 2-Story Property
- Open Floorplan
- Central Vacuum
- Built-In Features
- Historic or Period Millwork
- Coffered Ceiling
- Family Room with Fireplace
- Living Room
- Formal Dining Room
- Home Office
- Wood Flooring
Kitchen
- Breakfast Bar
- Gas Oven
- Gas Cooktop
- Range Hood
- Microwave
- High End Refrigerator
- Dishwasher
- Stainless Steel Appliances
- Disposal
Bedrooms and Bathrooms
- 4 Bedrooms
- 4 Potential Bedrooms
- Walk-In Closet
- Dual Sinks
- Separate Shower
Laundry
- Laundry Room
- Dryer
- Washer
- Sink Near Laundry
Basement
- Basement Fills Entire Space Under The House
- Sump Pump
Outdoor Features
- Spa
- Patio
Location
- Property is near a park
Schools
- Grand Prairie Elementary School
- Hickory Creek Middle School
- Lincoln-Way East High School
Utilities
- Forced Air Heating and Cooling System
- Two Heating Systems
- Heating System Uses Natural Gas
- Lake Michigan Water
Community Details
- Association Phone (779) 216-4144
- Property managed by Blackstone Management
Listing and Financial Details
- Homeowner Tax Exemptions
Map
Home Values in the Area
Average Home Value in this Area
Tax History
| Year | Tax Paid | Tax Assessment Tax Assessment Total Assessment is a certain percentage of the fair market value that is determined by local assessors to be the total taxable value of land and additions on the property. | Land | Improvement |
|---|---|---|---|---|
| 2023 | $14,791 | $174,357 | $21,665 | $152,692 |
| 2022 | $12,942 | $158,809 | $19,733 | $139,076 |
| 2021 | $12,207 | $148,572 | $18,461 | $130,111 |
| 2020 | $11,917 | $144,385 | $17,941 | $126,444 |
| 2019 | $11,543 | $140,521 | $17,461 | $123,060 |
| 2018 | $11,347 | $136,481 | $16,959 | $119,522 |
| 2017 | $11,350 | $133,295 | $16,563 | $116,732 |
| 2016 | $12,097 | $139,799 | $24,461 | $115,338 |
| 2015 | $12,532 | $144,808 | $12,121 | $132,687 |
| 2014 | $12,532 | $143,802 | $12,037 | $131,765 |
| 2013 | $12,532 | $145,666 | $12,193 | $133,473 |
Property History
| Date | Event | Price | Change | Sq Ft Price |
|---|---|---|---|---|
| 07/28/2025 07/28/25 | Pending | -- | -- | -- |
| 07/14/2025 07/14/25 | Price Changed | $874,900 | -2.2% | $230 / Sq Ft |
| 06/21/2025 06/21/25 | For Sale | $895,000 | -- | $236 / Sq Ft |
Purchase History
| Date | Type | Sale Price | Title Company |
|---|---|---|---|
| Warranty Deed | $460,000 | None Available | |
| Corporate Deed | $100,000 | None Available |
Mortgage History
| Date | Status | Loan Amount | Loan Type |
|---|---|---|---|
| Open | $368,000 | New Conventional |
Similar Homes in the area
Source: Midwest Real Estate Data (MRED)
MLS Number: 12396686
APN: 19-09-30-103-006
- 11617 Coach Dr
- 21359 Saddle Ln
- 21409 Foxtail Dr
- 21244 Sage Brush Ln
- 21195 Sage Brush Ln
- 11826 Leigh Ct
- 21170 Sage Brush Ln
- 790 Eastwind Dr
- 831 Belot Ln
- 21048 Tall Grass Dr
- 2870 Gannet Ln
- 687 Grace Ct
- 1583 Glenbrooke Ln
- 1571 Glenbrooke Ln
- 1587 Glenbrooke Ln
- 1591 Glenbrooke Ln
- 1738 Orchard Ln
- Charleston II Plan at Leigh Creek - Single Family Homes
- Avalon Plan at Leigh Creek - Townhome
- Hunter Plan at Leigh Creek - Single Family Homes






