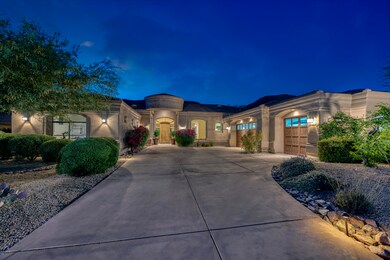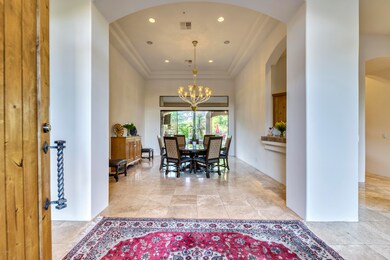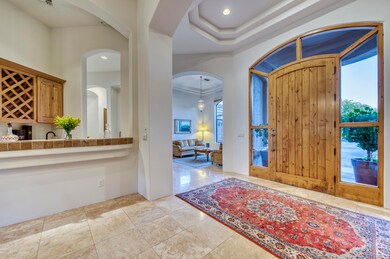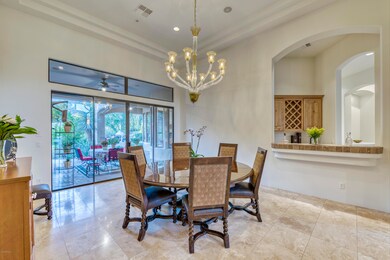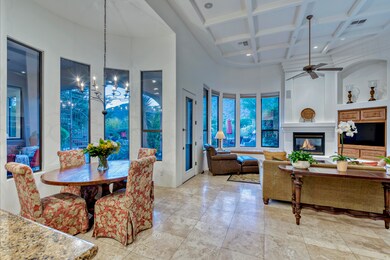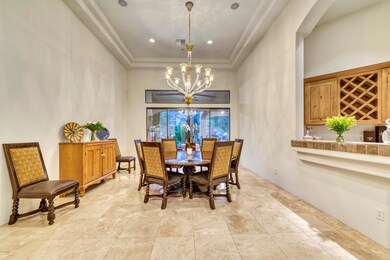
11748 E Bloomfield Dr Scottsdale, AZ 85259
Ancala NeighborhoodHighlights
- Golf Course Community
- Fitness Center
- Heated Spa
- Anasazi Elementary School Rated A
- Gated with Attendant
- Mountain View
About This Home
As of May 2023Welcome to this beautiful half acre plus property with the McDowell Mountains as your backdrop. Located on the highly coveted, Bloomfield Rd., in Ancala Country Club. Freshly painted and well maintained this spacious split floor plan has it all. Three large, ensuite bedrooms and two additional bedrooms share a Jack and Jill bath. Open kitchen with tons of counter space, alder cabinetry and high end appliances. Huge walk-in pantry, wet bar, wine fridge 200 sf mudroom with additional storage closets. Large 3 car garage with abundant cabinets. Entertainers or privacy seekers will love this backyard with heated pool, spa, waterfall, mist system brand new built in BBQ and a spiral staircase leading to a view deck with 360 degree views including city lights and Camelback Mountain. Enjoy the beauty of the desert from your property or access hiking trails within walking distance. Golf course, community pool/spa, tennis, fitness access and dining privileges, etc., are available through separate membership with Ancala Country Club.
Recent Updates:
Garage Doors
A/C
Water Softener
Misters and Pump
Pool Heater
Patio Deck
Observation Deck Roof Replaced
New Barbeque
Microwave
New Exterior Lights
Interior and Exterior Paint
Last Agent to Sell the Property
Kiva Fine Properties License #SA020019000 Listed on: 05/15/2020
Home Details
Home Type
- Single Family
Est. Annual Taxes
- $7,791
Year Built
- Built in 1998
Lot Details
- 0.61 Acre Lot
- Private Streets
- Desert faces the front and back of the property
- Block Wall Fence
- Misting System
- Front and Back Yard Sprinklers
- Sprinklers on Timer
- Grass Covered Lot
HOA Fees
- $145 Monthly HOA Fees
Parking
- 3 Car Garage
Home Design
- Wood Frame Construction
- Tile Roof
- Foam Roof
- Stucco
Interior Spaces
- 4,558 Sq Ft Home
- 1-Story Property
- Wet Bar
- Central Vacuum
- Ceiling Fan
- Skylights
- 2 Fireplaces
- Gas Fireplace
- Double Pane Windows
- Tinted Windows
- Solar Screens
- Mountain Views
- Security System Owned
- Washer and Dryer Hookup
Kitchen
- Eat-In Kitchen
- Breakfast Bar
- Kitchen Island
- Granite Countertops
Flooring
- Carpet
- Stone
Bedrooms and Bathrooms
- 5 Bedrooms
- Primary Bathroom is a Full Bathroom
- 4.5 Bathrooms
- Dual Vanity Sinks in Primary Bathroom
- Hydromassage or Jetted Bathtub
- Bathtub With Separate Shower Stall
Pool
- Heated Spa
- Play Pool
- Pool Pump
Outdoor Features
- Balcony
- Covered patio or porch
- Outdoor Fireplace
- Built-In Barbecue
- Playground
Schools
- Anasazi Elementary School
- Mountainside Middle School
Utilities
- Zoned Heating and Cooling System
- Heating System Uses Natural Gas
- Water Softener
- High Speed Internet
- Cable TV Available
Listing and Financial Details
- Tax Lot 99
- Assessor Parcel Number 217-21-293
Community Details
Overview
- Association fees include ground maintenance
- Aam Llc Association, Phone Number (480) 661-1066
- Built by Celebrity Custom Homes
- Ancala North Phase Three Part 2 Subdivision
Amenities
- Theater or Screening Room
- Recreation Room
Recreation
- Golf Course Community
- Tennis Courts
- Community Playground
- Fitness Center
- Heated Community Pool
- Community Spa
Security
- Gated with Attendant
Ownership History
Purchase Details
Home Financials for this Owner
Home Financials are based on the most recent Mortgage that was taken out on this home.Purchase Details
Home Financials for this Owner
Home Financials are based on the most recent Mortgage that was taken out on this home.Purchase Details
Home Financials for this Owner
Home Financials are based on the most recent Mortgage that was taken out on this home.Purchase Details
Home Financials for this Owner
Home Financials are based on the most recent Mortgage that was taken out on this home.Purchase Details
Home Financials for this Owner
Home Financials are based on the most recent Mortgage that was taken out on this home.Purchase Details
Purchase Details
Home Financials for this Owner
Home Financials are based on the most recent Mortgage that was taken out on this home.Purchase Details
Similar Homes in Scottsdale, AZ
Home Values in the Area
Average Home Value in this Area
Purchase History
| Date | Type | Sale Price | Title Company |
|---|---|---|---|
| Warranty Deed | $2,045,000 | Old Republic Title Agency | |
| Warranty Deed | $1,282,600 | Fidelity Natl Ttl Agcy Inc | |
| Interfamily Deed Transfer | -- | Us Title Agency Llc | |
| Warranty Deed | $1,275,000 | Equity Title Agency Inc | |
| Warranty Deed | $845,000 | North American Title Co | |
| Interfamily Deed Transfer | -- | -- | |
| Warranty Deed | $685,000 | Capital Title Agency | |
| Cash Sale Deed | $140,000 | Stewart Title & Trust |
Mortgage History
| Date | Status | Loan Amount | Loan Type |
|---|---|---|---|
| Previous Owner | $446,400 | New Conventional | |
| Previous Owner | $1,007,500 | New Conventional | |
| Previous Owner | $228,942 | Credit Line Revolving | |
| Previous Owner | $1,026,080 | New Conventional | |
| Previous Owner | $708,000 | New Conventional | |
| Previous Owner | $875,000 | New Conventional | |
| Previous Owner | $150,000 | Credit Line Revolving | |
| Previous Owner | $563,000 | Unknown | |
| Previous Owner | $560,000 | New Conventional | |
| Previous Owner | $544,000 | New Conventional |
Property History
| Date | Event | Price | Change | Sq Ft Price |
|---|---|---|---|---|
| 05/04/2023 05/04/23 | Sold | $2,045,000 | +2.5% | $449 / Sq Ft |
| 04/15/2023 04/15/23 | For Sale | $1,995,000 | 0.0% | $438 / Sq Ft |
| 05/01/2022 05/01/22 | Rented | $8,500 | 0.0% | -- |
| 03/25/2022 03/25/22 | Price Changed | $8,500 | -5.6% | $2 / Sq Ft |
| 02/10/2022 02/10/22 | For Rent | $9,000 | 0.0% | -- |
| 08/07/2020 08/07/20 | Sold | $1,282,600 | -5.0% | $281 / Sq Ft |
| 05/15/2020 05/15/20 | For Sale | $1,350,000 | -- | $296 / Sq Ft |
Tax History Compared to Growth
Tax History
| Year | Tax Paid | Tax Assessment Tax Assessment Total Assessment is a certain percentage of the fair market value that is determined by local assessors to be the total taxable value of land and additions on the property. | Land | Improvement |
|---|---|---|---|---|
| 2025 | $7,682 | $113,538 | -- | -- |
| 2024 | $7,593 | $108,131 | -- | -- |
| 2023 | $7,593 | $124,260 | $24,850 | $99,410 |
| 2022 | $7,204 | $101,720 | $20,340 | $81,380 |
| 2021 | $7,654 | $94,600 | $18,920 | $75,680 |
| 2020 | $7,587 | $88,960 | $17,790 | $71,170 |
| 2019 | $7,791 | $90,160 | $18,030 | $72,130 |
| 2018 | $7,747 | $88,170 | $17,630 | $70,540 |
| 2017 | $7,488 | $84,750 | $16,950 | $67,800 |
| 2016 | $7,442 | $84,960 | $16,990 | $67,970 |
| 2015 | $7,084 | $80,210 | $16,040 | $64,170 |
Agents Affiliated with this Home
-

Seller's Agent in 2023
Jillian Kinsala
Long Realty Old Town
(916) 337-8280
2 in this area
30 Total Sales
-
J
Buyer's Agent in 2023
Jillian Ray
Long Realty Jasper Associates
-
J
Seller's Agent in 2022
Jonathan Carlson
Property Management Real Estate
-
J
Seller Co-Listing Agent in 2022
Jessica Sabye
Home Ladder
(602) 460-6546
-
J
Seller's Agent in 2020
Jan Jones
Kiva Fine Properties
(602) 625-8810
3 in this area
14 Total Sales
Map
Source: Arizona Regional Multiple Listing Service (ARMLS)
MLS Number: 6079077
APN: 217-21-293
- 12711 N 117th St
- 11773 E Desert Trail Rd
- 12224 N 119th St
- 11988 E Larkspur Dr
- 11446 E Sweetwater Ave
- 11520 E Dreyfus Ave
- 11415 E Dreyfus Ave
- 11328 E Dreyfus Ave
- 11706 E Dreyfus Ave Unit 135
- 11927 N 113th St
- 11358 E Jenan Dr
- 11288 E Sunnyside Dr
- 11255 E Laurel Ln
- 11381 E Poinsettia Dr
- 11217 E Laurel Ln
- 12120 E Cortez Dr
- 11291 E Poinsettia Dr
- 11336 N 117th Way
- 11163 E Laurel Ln
- 11155 E Laurel Ln

