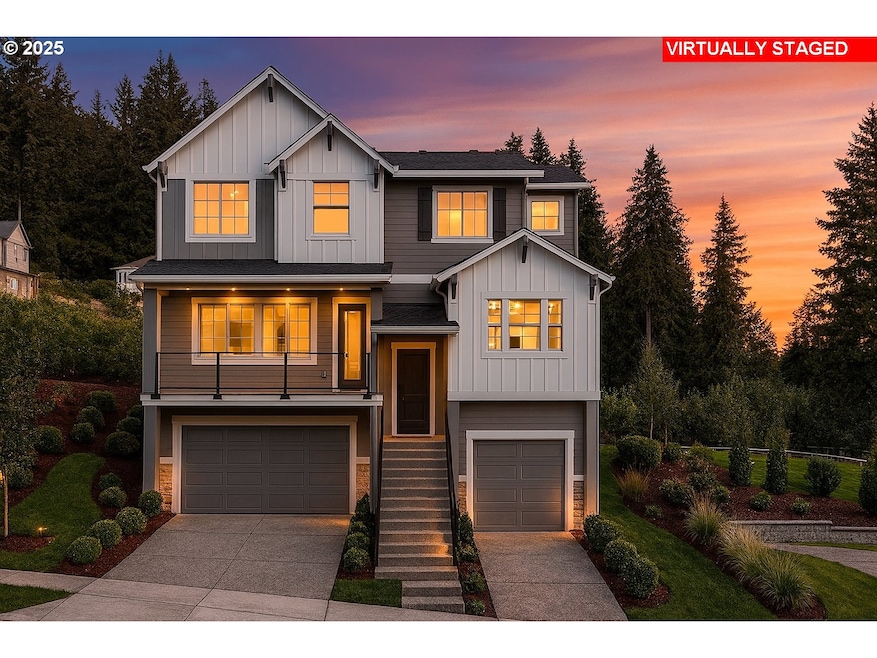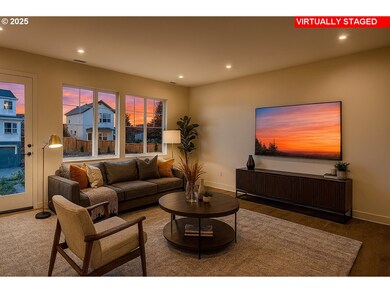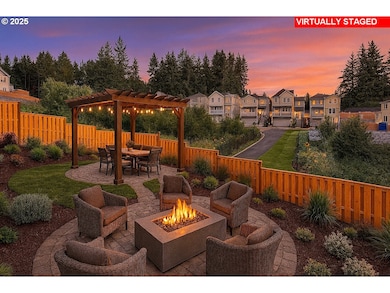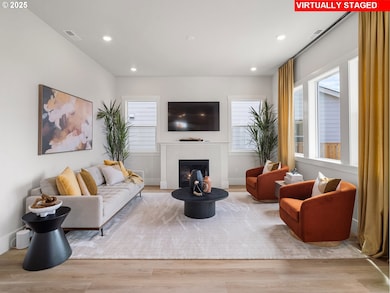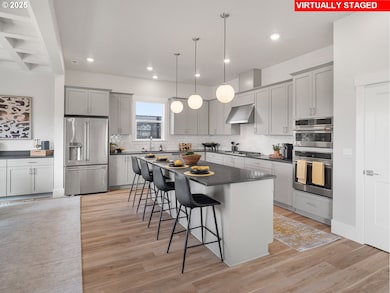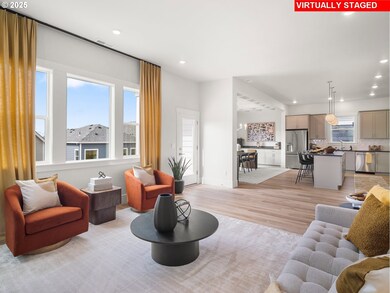11748 SW Hayrick Terrace Beaverton, OR 97007
Estimated payment $5,336/month
Highlights
- New Construction
- Second Garage
- Adjacent to Greenbelt
- Highland Park Middle School Rated A-
- Territorial View
- Farmhouse Style Home
About This Home
3 CAR GARAGE! Contemporary finish package included! Enter into to 10 ft ceilings, office on main, Cafe appliances, smart home features, large great room and more! Take advantage of our exceptional closing cost credit on this home! A new community set among the hills within the established masterplan of South Cooper Mountain. The Vineyard Bordeaux plan showcases two-story, single-family homes with plenty of style. Homeowners will also enjoy the benefits of The Vineyard lifestyle with the leisure of its suburban environment with walkable close parks, trails, and more. Situated 10 minutes from Washington Square and 25 minutes from downtown Portland, homeowner’s will be able to ensure they have easy access to both local and distant travel. A natural choice for those who want a home where they can grow and go. Open and light living and dining room flow to the gourmet kitchen with a spacious island for gathering & entertaining. Built-in oven and microwave. Gas cooktop with hood, and a nice pantry. This floor plan features a main-level bedroom with a full bathroom. You can personalize your Design Selections with luxury interior finishes & fixtures.Enjoy large, fenced backyard! The community offers plenty of walking and biking trails, nearby shopping at Progress Ridge and easy access to freeways. Enjoy nature and the walking paths in the neighborhood. Taxes & HOA dues are estimates. Tour daily with onsite representative.
Home Details
Home Type
- Single Family
Est. Annual Taxes
- $5,500
Year Built
- Built in 2025 | New Construction
Lot Details
- Adjacent to Greenbelt
- Fenced
- Landscaped
- Terraced Lot
- Private Yard
HOA Fees
- $78 Monthly HOA Fees
Parking
- 3 Car Attached Garage
- Second Garage
- Garage Door Opener
- Driveway
- On-Street Parking
Property Views
- Territorial
- Valley
Home Design
- Farmhouse Style Home
- Modern Architecture
- Composition Roof
- Cement Siding
- Low Volatile Organic Compounds (VOC) Products or Finishes
- Concrete Perimeter Foundation
Interior Spaces
- 3,454 Sq Ft Home
- 3-Story Property
- High Ceiling
- Gas Fireplace
- Double Pane Windows
- Vinyl Clad Windows
- Family Room
- Living Room
- Dining Room
- Den
- Crawl Space
Kitchen
- Built-In Oven
- Built-In Range
- Range Hood
- Microwave
- Dishwasher
- Stainless Steel Appliances
- Kitchen Island
- Quartz Countertops
- Disposal
Flooring
- Wall to Wall Carpet
- Laminate
Bedrooms and Bathrooms
- 4 Bedrooms
- Soaking Tub
- Walk-in Shower
Schools
- Mountainside High School
Utilities
- 95% Forced Air Zoned Heating and Cooling System
- Heating System Uses Gas
- Tankless Water Heater
- High Speed Internet
Additional Features
- Accessibility Features
- Patio
Community Details
- Vineyard At Cooper Mt Association, Phone Number (971) 727-6060
- Cooper Mtn Subdivision
- Greenbelt
Listing and Financial Details
- Builder Warranty
- Home warranty included in the sale of the property
- Assessor Parcel Number New Construction
Map
Home Values in the Area
Average Home Value in this Area
Property History
| Date | Event | Price | List to Sale | Price per Sq Ft | Prior Sale |
|---|---|---|---|---|---|
| 11/17/2025 11/17/25 | Sold | $889,990 | 0.0% | $291 / Sq Ft | View Prior Sale |
| 11/12/2025 11/12/25 | Off Market | $889,990 | -- | -- | |
| 10/15/2025 10/15/25 | Price Changed | $889,990 | -1.1% | $291 / Sq Ft | |
| 09/12/2025 09/12/25 | For Sale | $899,990 | -- | $294 / Sq Ft |
Source: Regional Multiple Listing Service (RMLS)
MLS Number: 300144171
- 11751 SW Hayrick Terrace
- 11701 SW Hayrick Terrace
- 11691 SW Hayrick Terrace
- 17634 SW Watchman Ln
- 17731 SW Alvord Ln
- 11740 SW 176th Dr
- 11730 SW 176th Dr
- 17674 SW Watchman Ln
- 17614 SW Watchman Ln
- 11710 SW 176th Dr
- 17694 SW Watchman Ln
- 11690 SW 176th Dr
- 17570 SW Steens Ln
- 17644 SW Watchman Ln
- 11935 SW 176th Dr
- 11955 SW 176th Dr
- 11930 SW 176th Dr
- 11965 SW 176th Dr
- 11940 SW 176th Dr
- 11975 SW 176th Dr
