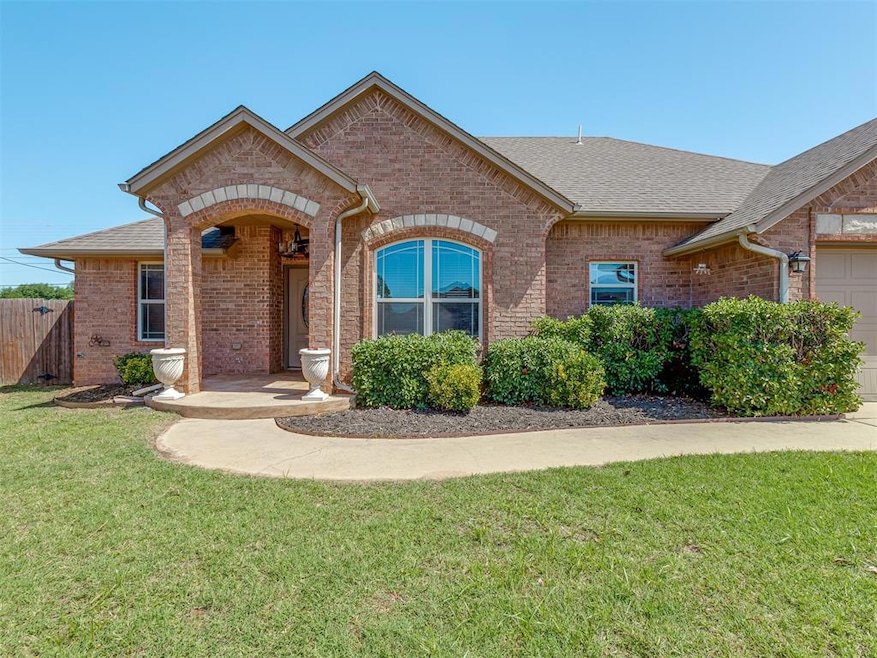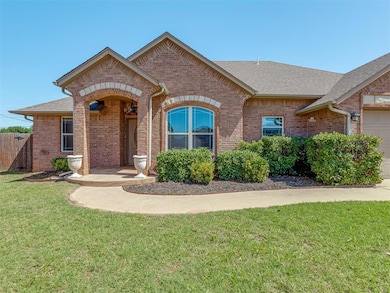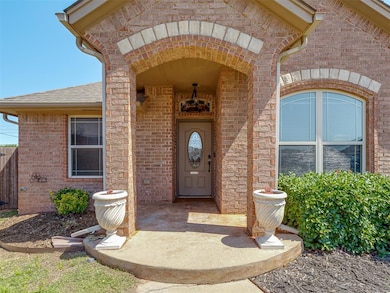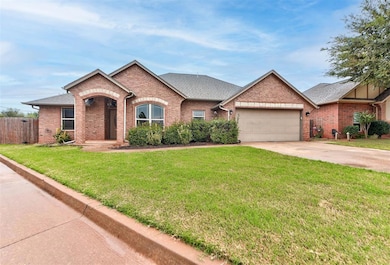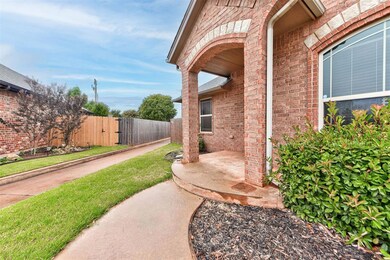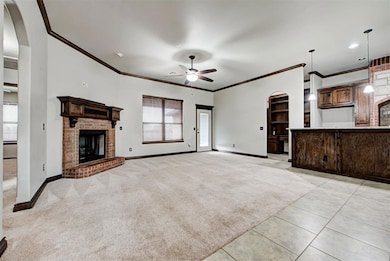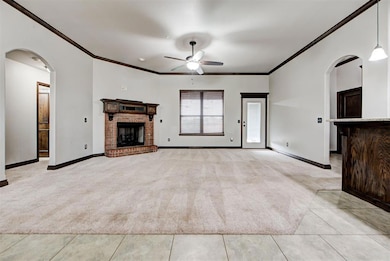11749 SW 16th St Yukon, OK 73099
Mustang Creek NeighborhoodEstimated payment $1,418/month
Highlights
- Traditional Architecture
- Covered Patio or Porch
- 2 Car Attached Garage
- Meadow Brook Intermediate School Rated A-
- Cul-De-Sac
- Woodwork
About This Home
Beautiful Home in Timbercreek!
Welcome to this charming property located in the desirable Timbercreek neighborhood within Mustang Schools! This open concept floor plan offers both functionality and warmth, featuring a stunning brick hearth over the stove as a focal point in the spacious kitchen. You’ll love the granite countertops, center island with bar seating perfect for quick meals or catching up with family and the abundance of cabinet and pantry storage.
A dedicated office nook sits conveniently between the kitchen and the primary suite, offering an ideal space for work or study. The large living and dining areas are centered around a cozy fireplace, creating the perfect setting for relaxing evenings or entertaining guests.
The secondary bedrooms are generously sized with large closets and share a central bathroom. You’ll also find plenty of hallway storage throughout. The primary suite is privately located on the opposite side of the home, offering comfort and seclusion. Tucked away on a peaceful cul-de-sac with an oversized yard this home offers space, comfort, and an unbeatable community! You’ll love the neighborhood perks: pool, parks, trails, basketball courts, and more. Come see it for yourself!
Home Details
Home Type
- Single Family
Year Built
- Built in 2011
Lot Details
- 8,276 Sq Ft Lot
- Cul-De-Sac
- South Facing Home
- Wood Fence
HOA Fees
- $21 Monthly HOA Fees
Parking
- 2 Car Attached Garage
- Garage Door Opener
- Driveway
Home Design
- Traditional Architecture
- Slab Foundation
- Brick Frame
- Composition Roof
Interior Spaces
- 1,622 Sq Ft Home
- 1-Story Property
- Woodwork
- Ceiling Fan
- Self Contained Fireplace Unit Or Insert
- Metal Fireplace
- Window Treatments
- Inside Utility
- Laundry Room
- Fire and Smoke Detector
Kitchen
- Gas Oven
- Gas Range
- Free-Standing Range
- Recirculated Exhaust Fan
- Dishwasher
- Wood Stained Kitchen Cabinets
- Disposal
Flooring
- Carpet
- Tile
Bedrooms and Bathrooms
- 3 Bedrooms
- 2 Full Bathrooms
Outdoor Features
- Covered Patio or Porch
Schools
- Riverwood Elementary School
- Mustang North Middle School
- Mustang High School
Utilities
- Central Heating and Cooling System
- Water Heater
- Cable TV Available
Community Details
- Association fees include maintenance common areas, pool
- Mandatory home owners association
Listing and Financial Details
- Legal Lot and Block 006 / 001
Map
Home Values in the Area
Average Home Value in this Area
Tax History
| Year | Tax Paid | Tax Assessment Tax Assessment Total Assessment is a certain percentage of the fair market value that is determined by local assessors to be the total taxable value of land and additions on the property. | Land | Improvement |
|---|---|---|---|---|
| 2024 | -- | $26,641 | $3,240 | $23,401 |
| 2023 | $0 | $25,372 | $3,240 | $22,132 |
| 2022 | $2,831 | $24,633 | $3,240 | $21,393 |
| 2021 | $2,420 | $22,135 | $3,240 | $18,895 |
| 2020 | $2,472 | $21,367 | $3,240 | $18,127 |
| 2019 | $2,382 | $20,615 | $3,240 | $17,375 |
| 2018 | $2,311 | $19,633 | $3,240 | $16,393 |
| 2017 | $2,302 | $19,811 | $3,240 | $16,571 |
| 2016 | $2,312 | $20,169 | $3,240 | $16,929 |
| 2015 | -- | $19,002 | $3,240 | $15,762 |
| 2014 | -- | $19,448 | $3,240 | $16,208 |
Property History
| Date | Event | Price | List to Sale | Price per Sq Ft | Prior Sale |
|---|---|---|---|---|---|
| 11/13/2025 11/13/25 | For Sale | $265,000 | 0.0% | $163 / Sq Ft | |
| 10/25/2025 10/25/25 | Pending | -- | -- | -- | |
| 10/12/2025 10/12/25 | For Sale | $265,000 | +9.5% | $163 / Sq Ft | |
| 09/13/2021 09/13/21 | Sold | $242,000 | +5.3% | $149 / Sq Ft | View Prior Sale |
| 08/08/2021 08/08/21 | Pending | -- | -- | -- | |
| 08/06/2021 08/06/21 | For Sale | $229,900 | +17.9% | $142 / Sq Ft | |
| 01/17/2020 01/17/20 | Sold | $195,000 | 0.0% | $120 / Sq Ft | View Prior Sale |
| 11/26/2019 11/26/19 | Pending | -- | -- | -- | |
| 10/03/2019 10/03/19 | For Sale | $195,000 | -- | $120 / Sq Ft |
Purchase History
| Date | Type | Sale Price | Title Company |
|---|---|---|---|
| Warranty Deed | $242,000 | Chicago Title Oklahoma Co | |
| Warranty Deed | $195,000 | American Eagle Title Group | |
| Warranty Deed | $171,000 | Ort | |
| Warranty Deed | $156,500 | American Eagle Title Group | |
| Warranty Deed | $28,000 | Fatco |
Mortgage History
| Date | Status | Loan Amount | Loan Type |
|---|---|---|---|
| Open | $242,000 | VA | |
| Previous Owner | $185,250 | New Conventional | |
| Previous Owner | $167,902 | FHA | |
| Previous Owner | $125,200 | New Conventional | |
| Previous Owner | $130,000 | Purchase Money Mortgage |
Source: MLSOK
MLS Number: 1195638
APN: 090113626
- 1509 Shadow Terrace
- 11728 SW 14th St
- 11700 SW 15th Terrace
- 11901 SW 17th St
- 11617 SW 14th St
- 11600 SW 15th Terrace
- 11922 SW 15th Terrace
- 1500 Stirrup Way
- 11933 SW 17th St
- 1236 Hickory Creek Dr
- 2200 Timber Ridge
- 11929 SW 18th St
- 11749 SW 22nd Terrace
- 1120 Chestnut Creek Dr
- 1109 Chestnut Creek Dr
- 11605 SW 12th St
- 1109 Hickory Creek Dr
- 1108 Blackjack Creek Dr
- 1121 Acacia Creek Dr
- 913 Laurel Creek Dr
- 11733 SW 17th St
- 11804 SW 15th Way
- 11713 SW 14th St
- 457 Compass Dr
- 11501 SW 15th St
- 1650 S Czech Hall Rd
- 1109 Westridge Dr
- 11629 SW 8th Cir
- 11541 SW 8th Cir
- 11748 SW 25th Terrace
- 11504 SW 8th Cir
- 2004 S Mustang Rd
- 12265 SW 12th St
- 11840 SW 3rd Terrace
- 11308 SW 5th St
- 12325 Spring Meadows Rd
- 409 Sage Brush Rd
- 12337 SW 6th St
- 12401 SW 7th St
- 11621 Sagamore Dr
