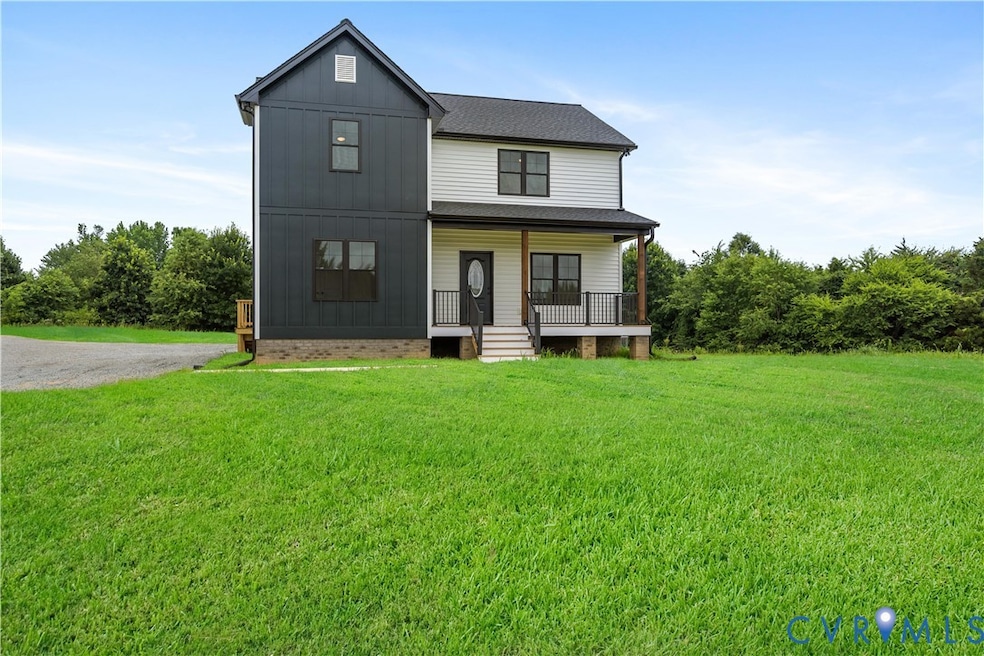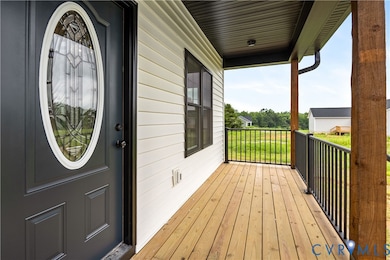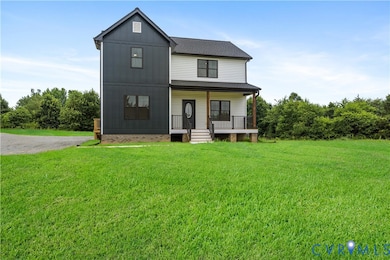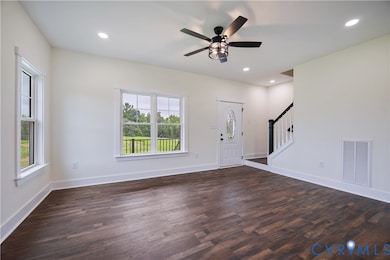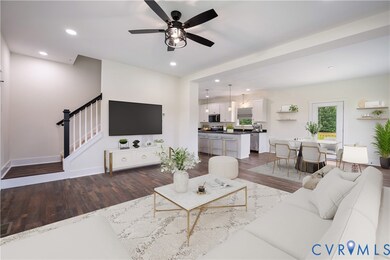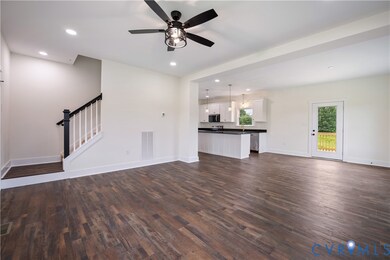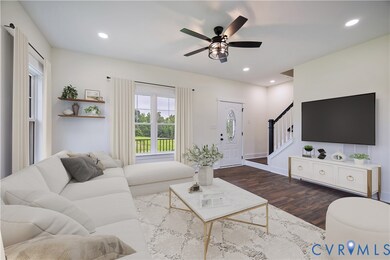1175 Anderson Hwy Cumberland, VA 23040
Estimated payment $2,157/month
Highlights
- New Construction
- High Ceiling
- Mud Room
- Deck
- Granite Countertops
- Front Porch
About This Home
Luxury New Construction on 3.35 Acres — Fully Complete & Move-In Ready!
Welcome to 1175 Anderson Highway, a brand-new custom retreat offering the perfect blend of modern luxury and country charm. Set on 3.35 acres of peaceful Cumberland countryside, this thoughtfully designed 3-bedroom, 3.5-bath home delivers 2,030 sq ft of stylish, flexible living space with no construction wait—just turn the key and settle in. Inside, 9-foot ceilings, LED lighting, and durable LVP flooring create a consistent sense of quality and comfort. The main level includes a dedicated office—or potential 4th bedroom (home is permitted for 3 bedrooms)—complete with a private full bath, ideal for remote work, guests, or multigenerational needs. At the heart of the home, the designer kitchen features stainless steel appliances, sleek gold fixtures, and an open layout that flows naturally into the living and dining areas. A mudroom/laundry room and a half bath add everyday convenience just off the main living space. Upstairs, your primary suite offers a true retreat with a spacious bedroom, oversized walk-in closet (large enough for an island or folding station), and a spa-inspired en-suite bath complete with dual vanities, a makeup station, and an expansive triple-head shower. Two additional bedrooms share a beautifully finished Jack-and-Jill bath, creating the perfect layout for family or guests. Enjoy peaceful views from the covered front porch or host gatherings on the rear deck overlooking a neighboring farm. With abundant natural light, serene surroundings, and quick access to downtown Cumberland amenities—and Bear Creek Lake State Park just minutes away—this home blends privacy with convenience. This is a rare opportunity to own a fully completed, move-in-ready new construction with custom finishes, modern craftsmanship, and room to breathe. Seller Incentive: $5,000 closing cost credit with use of preferred lender and attorney.
Home Details
Home Type
- Single Family
Est. Annual Taxes
- $151
Year Built
- Built in 2025 | New Construction
Lot Details
- 3.35 Acre Lot
- Landscaped
- Zoning described as R2
Home Design
- Fire Rated Drywall
- Frame Construction
- Shingle Roof
- Composition Roof
- Vinyl Siding
Interior Spaces
- 2,030 Sq Ft Home
- 2-Story Property
- High Ceiling
- Mud Room
- Dining Area
- Crawl Space
Kitchen
- Stove
- Microwave
- Dishwasher
- Kitchen Island
- Granite Countertops
Flooring
- Tile
- Vinyl
Bedrooms and Bathrooms
- 3 Bedrooms
- En-Suite Primary Bedroom
- Walk-In Closet
- Double Vanity
Laundry
- Laundry Room
- Washer and Dryer Hookup
Parking
- Driveway
- Unpaved Parking
- Off-Street Parking
Outdoor Features
- Deck
- Front Porch
- Stoop
Schools
- Cumberland Elementary And Middle School
- Cumberland High School
Utilities
- Cooling Available
- Heat Pump System
- Well
- Water Heater
- Septic Tank
Community Details
- The community has rules related to allowing corporate owners
Listing and Financial Details
- Assessor Parcel Number 058-6-4
Map
Home Values in the Area
Average Home Value in this Area
Property History
| Date | Event | Price | List to Sale | Price per Sq Ft |
|---|---|---|---|---|
| 11/15/2025 11/15/25 | For Sale | $405,995 | -- | $200 / Sq Ft |
Source: Central Virginia Regional MLS
MLS Number: 2531317
- 1191 Anderson Hwy
- 189 Old Buckingham Rd
- 0 Commerce Road (Rt 728) (Tract: 5977 Baldwin-Carter
- 0 Stoney Point Rd Unit 2503270
- 25 Fitzgerald Rd
- 351 Mottley Mill Rd
- 461 Stoney Point Rd
- 0 Tarwallet Rd
- 24 Hummingbird Ln
- 170 Barter Hill Rd
- 160 Ashburn Rd
- 132 Forest View Rd
- 517 Frenchs Store Rd
- 493 Frenchs Store Rd
- 178 Barter Hill Rd
- 435 Davenport Rd
- 128 Quarry Rd
- 949 Old Buckingham Rd
- 720 Jenkins Church Rd
- 45 Lot B Cumberland Rd Unit B
- 6314 Springside Dr
- 1013 Clayton Rd
- 147 Sprouses Corner Rd Unit 36
- 200 Jefferson St Unit C
- 703 Monroe St Unit 703-B Monroe St
- 501 Sunchase Blvd
- 224 Mohele Rd
- 12977 W James Anderson Hwy
- 12232 Old Chula Rd Unit 1
- 900 Poplar Forest Rd
- 3856 River Rd W
- 3534 Davis Mill Rd
- 2399 Mill Rd
- 279 Outback Dr
- 5201 Little Flock Ch Ln
- 550 Valley St
- 18754 Palisades Ridge
- 3600 Green Creek Rd
