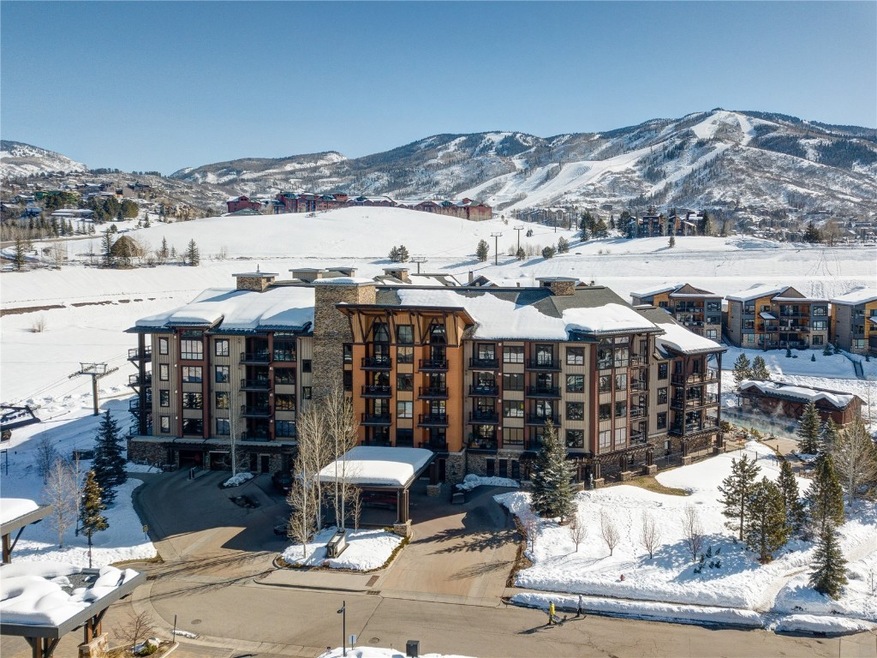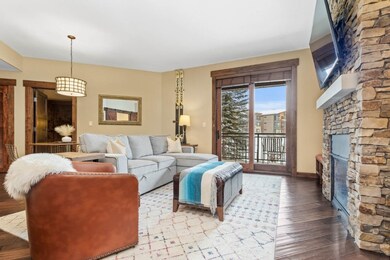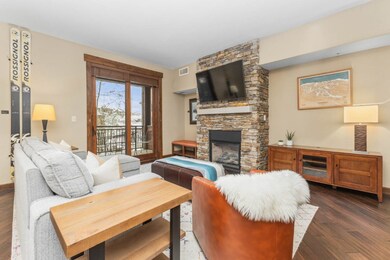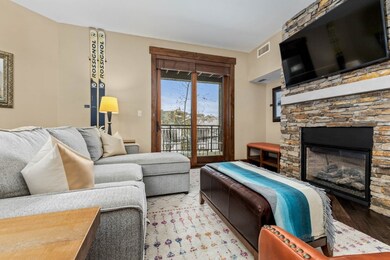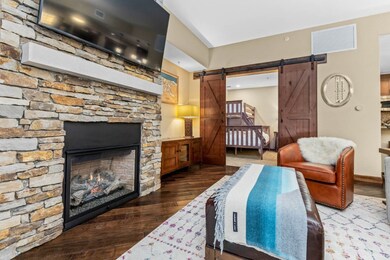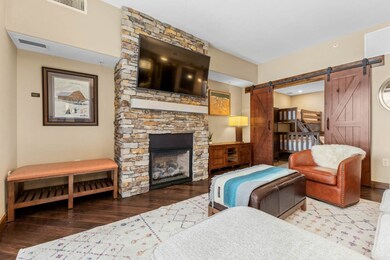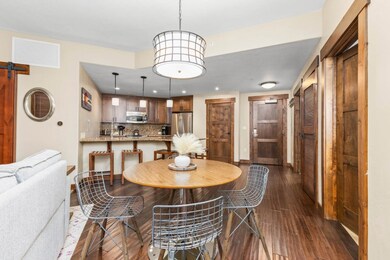1175 Bangtail Way Unit 2109 Steamboat Springs, CO 80487
Estimated payment $7,933/month
Highlights
- Fitness Center
- Transportation Service
- Mountain View
- Strawberry Park Elementary School Rated A-
- Open Floorplan
- Clubhouse
About This Home
Located in the highly desirable Wildhorse Meadows neighborhood, Trailhead Lodge combines convenience, luxury, and top-tier amenities for the ultimate Steamboat experience. With the Wildhorse Gondola just steps from your front door, winter skiing is effortless hit the slopes in minutes and return to your cozy retreat with ease. This inviting two-bedroom condo comfortably sleeps up to seven guests, featuring a king bed, a twin/queen bunk, and a sleeper sofa. The open living area, complete with a warm fireplace, is perfect for gathering after a day on the mountain. Step out onto your private patio to enjoy the crisp mountain air and the peaceful community setting. Situated in the short-term rental zone, this property also offers an excellent opportunity for rental income when you’re not enjoying it yourself. Trails connecting to the base area and downtown Steamboat surround the building, with local favorites like Brick Restaurant and the Steamboat Tennis & Pickleball Center just a short walk away. Trailhead Lodge amenities elevate every stay, including a heated pool, hot tubs, game room, fitness center, and beautifully maintained outdoor spaces. Additional conveniences such as in-unit washer/dryer, owner’s closet and storage, underground parking, in-unit air conditioning, a winter shuttle, and a front desk ensure a stress-free and comfortable experience. Whether you’re seeking a personal winter getaway or a smart investment property, Trailhead Lodge offers the perfect combination of location, comfort, and mountain charm to create lasting memories in Steamboat Springs.
Property Details
Home Type
- Condominium
Est. Annual Taxes
- $2,733
Year Built
- Built in 2008
HOA Fees
- $1,381 Monthly HOA Fees
Home Design
- Entry on the 2nd floor
- Wood Frame Construction
- Composition Roof
- Wood Siding
- Stone
Interior Spaces
- 984 Sq Ft Home
- 1-Story Property
- Open Floorplan
- Furnished
- Gas Fireplace
- Storage
- Mountain Views
Kitchen
- Eat-In Kitchen
- Oven
- Electric Cooktop
- Microwave
- Dishwasher
- Granite Countertops
- Disposal
Flooring
- Wood
- Carpet
Bedrooms and Bathrooms
- 2 Bedrooms
- 1 Full Bathroom
Laundry
- Laundry in unit
- Washer and Dryer
Parking
- Subterranean Parking
- Heated Garage
Schools
- Strawberry Park Elementary School
- Steamboat Springs Middle School
- Steamboat Springs High School
Utilities
- Forced Air Heating System
- Phone Available
- Cable TV Available
Additional Features
- Outdoor Grill
- Property is near public transit
Listing and Financial Details
- Assessor Parcel Number R8173402
Community Details
Overview
- Vacasa Association
- Wildhorse Meadows Trailhead Lodge Subdivision
Amenities
- Transportation Service
- Public Transportation
- Clubhouse
- Elevator
- Reception Area
Recreation
- Fitness Center
- Community Pool
- Trails
- Ski Lockers
Pet Policy
- Only Owners Allowed Pets
Map
Home Values in the Area
Average Home Value in this Area
Tax History
| Year | Tax Paid | Tax Assessment Tax Assessment Total Assessment is a certain percentage of the fair market value that is determined by local assessors to be the total taxable value of land and additions on the property. | Land | Improvement |
|---|---|---|---|---|
| 2024 | $2,733 | $65,190 | $0 | $65,190 |
| 2023 | $2,733 | $65,190 | $0 | $65,190 |
| 2022 | $2,217 | $40,160 | $0 | $40,160 |
| 2021 | $2,257 | $41,320 | $0 | $41,320 |
| 2020 | $1,717 | $31,650 | $0 | $31,650 |
| 2019 | $1,674 | $31,650 | $0 | $0 |
| 2018 | $1,088 | $21,810 | $0 | $0 |
| 2017 | $1,075 | $21,810 | $0 | $0 |
| 2016 | $945 | $20,770 | $0 | $20,770 |
| 2015 | $924 | $20,770 | $0 | $20,770 |
| 2014 | $1,156 | $24,850 | $0 | $24,850 |
| 2012 | -- | $50,450 | $0 | $50,450 |
Property History
| Date | Event | Price | List to Sale | Price per Sq Ft | Prior Sale |
|---|---|---|---|---|---|
| 05/22/2025 05/22/25 | Price Changed | $1,199,900 | -2.0% | $1,219 / Sq Ft | |
| 05/02/2025 05/02/25 | For Sale | $1,225,000 | 0.0% | $1,245 / Sq Ft | |
| 04/15/2025 04/15/25 | Off Market | $1,225,000 | -- | -- | |
| 01/07/2025 01/07/25 | For Sale | $1,225,000 | +65.7% | $1,245 / Sq Ft | |
| 06/01/2021 06/01/21 | Sold | $739,500 | 0.0% | $752 / Sq Ft | View Prior Sale |
| 05/02/2021 05/02/21 | Pending | -- | -- | -- | |
| 04/17/2021 04/17/21 | For Sale | $739,500 | -- | $752 / Sq Ft |
Purchase History
| Date | Type | Sale Price | Title Company |
|---|---|---|---|
| Special Warranty Deed | $739,500 | Land Title Guarantee Company | |
| Warranty Deed | $420,000 | Land Title Guarantee Co |
Mortgage History
| Date | Status | Loan Amount | Loan Type |
|---|---|---|---|
| Open | $548,250 | New Conventional |
Source: Summit MLS
MLS Number: S1055731
APN: R8173402
- 1175 Bangtail Way Unit 4107
- 1175 Bangtail Way Unit 5112
- 1175 Bangtail Way Unit 4103
- 1587 Broomtail Ln Unit A1
- 1585 Broomtail Ln Unit A2
- 1553 Broomtail Ln Unit D2
- 1551 Broomtail Ln Unit D3
- 1547 Broomtail Ln Unit E1
- 1555 Broomtail Ln Unit D1
- 2525 Cattle Kate Cir Unit 4108
- 2545 Cattle Kate Cir Unit 3207
- 2545 Cattle Kate Cir Unit 3202
- 1277 Turning Leaf Ct
- 1301 Turning Leaf Fractional Deed A Ct
- 2035 Steamboat Blvd
- 1317 Turning Leaf Ct Unit Deed H
- 2648 Bronc Buster Loop
- 2300 Mt Werner Cir Unit 216 cal 4
- 2300 Mt Werner Cir Unit 226/227 QIV
- 2300 Mt Werner Cir Unit 603/605 Cal1
