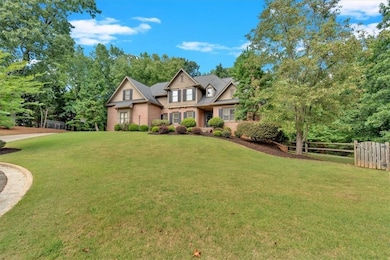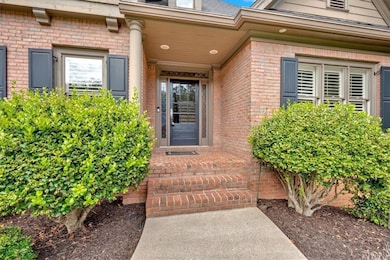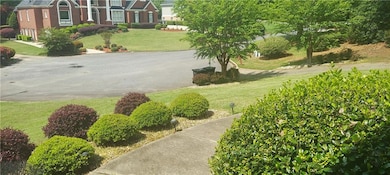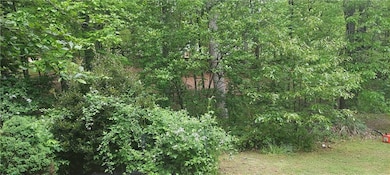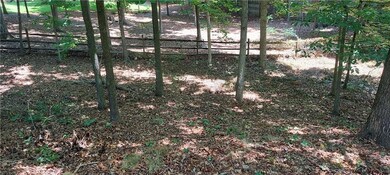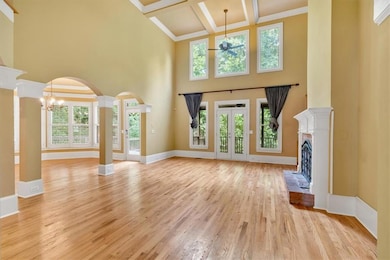1175 Bowerie Chase Powder Springs, GA 30127
West Cobb NeighborhoodEstimated payment $4,858/month
Highlights
- Second Kitchen
- View of Trees or Woods
- Dining Room Seats More Than Twelve
- Kemp Elementary School Rated A
- 1.16 Acre Lot
- Clubhouse
About This Home
Back on Market REDUCED! INSTANT EQUITY based on Certified Appraisal for $950,000.Not many chances to get equity when buying a home, Must hurry before someone else gets it. HONEY, STOP THE CAR! Owner will consider Cash, VA, Conventional or Assumable VA loan with 3% APR. Just look at me now, beautiful new 50-year roof, better than new, All new designer paint, this beautiful home has new paint inside and out, all new hardwood floors on main and second level. New beautiful LVP in basement, no carpet anywhere in this beautiful stunning home, owner suite has been totally updated with new hardwood flooring, owner suite bath, upgraded cabinets with new paint and stunning new granite, new mirror, fresh paint. 3% Assumable VA loan.
You must see This amazing 7 BR, 4 full baths and 2 half baths, with beautiful French doors leading into the oversized formal living room / office with beautiful fireplace, with coffered ceilings and plenty of natural lighting, Beautiful 2 story foyer, oversized formal dining. Large kitchen overlooks the family room with view to your private backyard, huge breakfast room with coffered ceilings, so much natural lighting with beautiful plantation shutters, leading out onto a large deck that overlooks the private back yard, then go right into your covered screened in room, upstairs has bedrooms with Jack and Jill bath for 2 and private bath for the other, Down stairs in the basement has a very nice craft room and 3 bedrooms, a full bath and a half, nice full kitchen overlooking oversized den with French doors that go out onto nice private patio and backyard. 3rd Garage and workshop access from kitchen. Lease considered.
Don't miss out on this amazing home!
Home Details
Home Type
- Single Family
Est. Annual Taxes
- $1,088
Year Built
- Built in 2003
Lot Details
- 1.16 Acre Lot
- Property fronts a county road
- Cul-De-Sac
- Private Entrance
- Landscaped
- Wooded Lot
- Back Yard Fenced and Front Yard
HOA Fees
- $50 Monthly HOA Fees
Parking
- 3 Car Attached Garage
- Parking Accessed On Kitchen Level
- Side Facing Garage
- Garage Door Opener
- Driveway
- Secured Garage or Parking
Home Design
- Traditional Architecture
- Frame Construction
- Composition Roof
- Four Sided Brick Exterior Elevation
- Concrete Perimeter Foundation
Interior Spaces
- 6,028 Sq Ft Home
- 3-Story Property
- Rear Stairs
- Bookcases
- Crown Molding
- Coffered Ceiling
- Tray Ceiling
- Cathedral Ceiling
- Ceiling Fan
- Gas Log Fireplace
- Double Pane Windows
- Plantation Shutters
- Two Story Entrance Foyer
- Family Room with Fireplace
- 2 Fireplaces
- Great Room with Fireplace
- Dining Room Seats More Than Twelve
- Breakfast Room
- Formal Dining Room
- Den
- Workshop
- Screened Porch
- Views of Woods
- Pull Down Stairs to Attic
- Fire and Smoke Detector
Kitchen
- Second Kitchen
- Open to Family Room
- Breakfast Bar
- Walk-In Pantry
- Electric Oven
- Self-Cleaning Oven
- Gas Cooktop
- Microwave
- Dishwasher
- ENERGY STAR Qualified Appliances
- Kitchen Island
- Stone Countertops
- Wood Stained Kitchen Cabinets
- Wine Rack
- Disposal
Flooring
- Wood
- Ceramic Tile
Bedrooms and Bathrooms
- Oversized primary bedroom
- 7 Bedrooms | 1 Primary Bedroom on Main
- Walk-In Closet
- In-Law or Guest Suite
- Vaulted Bathroom Ceilings
- Dual Vanity Sinks in Primary Bathroom
- Separate Shower in Primary Bathroom
- Soaking Tub
Laundry
- Laundry in Mud Room
- Laundry Room
- Laundry on main level
- Sink Near Laundry
Finished Basement
- Garage Access
- Exterior Basement Entry
- Boat door in Basement
- Finished Basement Bathroom
- Natural lighting in basement
Accessible Home Design
- Accessible Common Area
- Central Living Area
- Accessible Electrical and Environmental Controls
Outdoor Features
- Deck
- Patio
- Outdoor Storage
- Rain Gutters
Location
- Property is near public transit
- Property is near schools
- Property is near shops
Schools
- Kemp - Cobb Elementary School
- Lovinggood Middle School
- Hillgrove High School
Utilities
- Forced Air Zoned Heating and Cooling System
- Heating System Uses Natural Gas
- 220 Volts
- 110 Volts
- High Speed Internet
- Phone Available
- Cable TV Available
Listing and Financial Details
- Assessor Parcel Number 19023400320
Community Details
Overview
- Oakleigh Subdivision
Amenities
- Restaurant
- Clubhouse
Recreation
- Tennis Courts
- Community Playground
- Community Pool
- Community Spa
- Park
- Trails
Map
Home Values in the Area
Average Home Value in this Area
Tax History
| Year | Tax Paid | Tax Assessment Tax Assessment Total Assessment is a certain percentage of the fair market value that is determined by local assessors to be the total taxable value of land and additions on the property. | Land | Improvement |
|---|---|---|---|---|
| 2025 | $1,400 | $354,052 | $60,000 | $294,052 |
| 2024 | $1,459 | $354,052 | $60,000 | $294,052 |
| 2023 | $1,088 | $271,840 | $40,000 | $231,840 |
| 2022 | $8,250 | $271,840 | $40,000 | $231,840 |
| 2021 | $7,189 | $236,884 | $36,000 | $200,884 |
| 2020 | $1,414 | $236,884 | $36,000 | $200,884 |
| 2019 | $6,243 | $205,708 | $36,000 | $169,708 |
| 2018 | $6,243 | $205,708 | $36,000 | $169,708 |
| 2017 | $4,988 | $173,500 | $36,000 | $137,500 |
| 2016 | $4,902 | $170,516 | $34,200 | $136,316 |
| 2015 | $4,664 | $170,516 | $34,200 | $136,316 |
| 2014 | $4,701 | $170,516 | $0 | $0 |
Property History
| Date | Event | Price | List to Sale | Price per Sq Ft | Prior Sale |
|---|---|---|---|---|---|
| 11/14/2025 11/14/25 | Price Changed | $895,000 | +2.3% | $148 / Sq Ft | |
| 11/04/2025 11/04/25 | For Sale | $875,000 | 0.0% | $145 / Sq Ft | |
| 10/31/2025 10/31/25 | Off Market | $875,000 | -- | -- | |
| 09/24/2025 09/24/25 | Price Changed | $875,000 | +2.9% | $145 / Sq Ft | |
| 07/27/2025 07/27/25 | Price Changed | $850,000 | -2.9% | $141 / Sq Ft | |
| 07/15/2025 07/15/25 | Price Changed | $875,000 | -2.8% | $145 / Sq Ft | |
| 04/29/2025 04/29/25 | Price Changed | $899,900 | -2.7% | $149 / Sq Ft | |
| 04/12/2025 04/12/25 | Price Changed | $925,000 | -2.6% | $153 / Sq Ft | |
| 12/04/2024 12/04/24 | Price Changed | $950,000 | -2.6% | $158 / Sq Ft | |
| 11/11/2024 11/11/24 | Price Changed | $975,000 | -2.4% | $162 / Sq Ft | |
| 10/05/2024 10/05/24 | For Sale | $999,000 | 0.0% | $166 / Sq Ft | |
| 10/01/2020 10/01/20 | Rented | $3,500 | 0.0% | -- | |
| 08/25/2020 08/25/20 | Under Contract | -- | -- | -- | |
| 07/26/2020 07/26/20 | For Rent | $3,500 | 0.0% | -- | |
| 07/06/2019 07/06/19 | Rented | $3,500 | 0.0% | -- | |
| 06/15/2019 06/15/19 | For Rent | $3,500 | 0.0% | -- | |
| 04/04/2017 04/04/17 | Sold | $520,000 | -1.9% | $91 / Sq Ft | View Prior Sale |
| 03/18/2017 03/18/17 | Pending | -- | -- | -- | |
| 01/16/2017 01/16/17 | Price Changed | $529,900 | -3.6% | $93 / Sq Ft | |
| 11/17/2016 11/17/16 | For Sale | $549,900 | -- | $96 / Sq Ft |
Purchase History
| Date | Type | Sale Price | Title Company |
|---|---|---|---|
| Warranty Deed | -- | -- | |
| Warranty Deed | $520,000 | -- | |
| Quit Claim Deed | -- | -- | |
| Deed | $375,000 | -- | |
| Deed | $461,000 | -- | |
| Quit Claim Deed | -- | -- |
Mortgage History
| Date | Status | Loan Amount | Loan Type |
|---|---|---|---|
| Previous Owner | $300,000 | VA | |
| Previous Owner | $300,000 | New Conventional | |
| Previous Owner | $37,500 | New Conventional | |
| Previous Owner | $400,000 | New Conventional |
Source: First Multiple Listing Service (FMLS)
MLS Number: 7467302
APN: 19-0234-0-032-0
- 4927 Red Cliff Ct
- 0 Lost Mountain Rd Unit 7653787
- 0 Lost Mountain Rd Unit 10610707
- 1150 Sweet Mia Ln
- 1002 Jubilee Way
- 4875 Callington Way
- 1259 Callington Pointe
- 1526 Lost Mountain Rd
- 1077 Sweet Mia Ln
- 1073 Sweet Mia Ln
- 1072 Sweet Mia Ln
- 4814 Mirror Lake Dr
- 1200 Fenmore Hall Unit I
- 4562 Willow Oak Trail Unit 3
- 1401 Bullard Manor
- 1827 Lost Mountain Rd
- 1799 Harmony Rd
- 1497 Chaseway Cir
- 1492 Chaseway Cir
- 4825 W McEachern Woods Dr
- 4814 Westbourne Dr
- 1847 Rainbow Ln
- 4035 Hillmont Ln
- 4967 MacLand Rd
- 3746 Lavilla Dr
- 3772 Villa Ct
- 163 Springbrooke Trail
- 4070 Charles Hardy Pkwy
- 4072 Charles Hardy Pkwy
- 4068 Charles Hardy Pkwy
- 67 Poplar Springs Ct
- 1097 Kearney Ln
- 171 Spring Ridge Dr
- 3283 Fruitwood Ln
- 14 Mill Ct
- 7 Hickory Branch
- 124 Mayes Farm Rd NW

