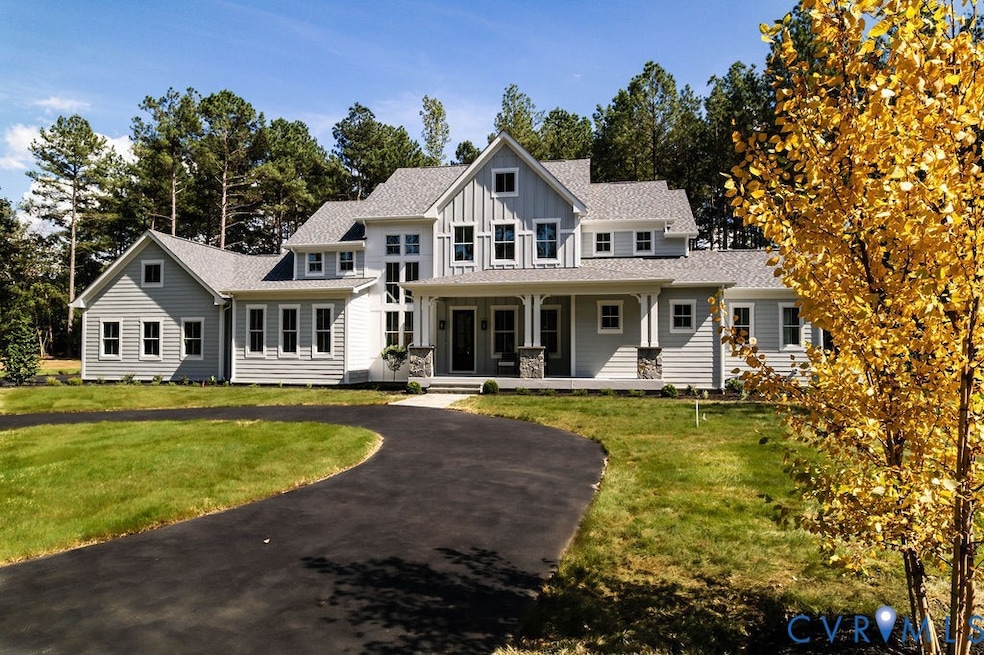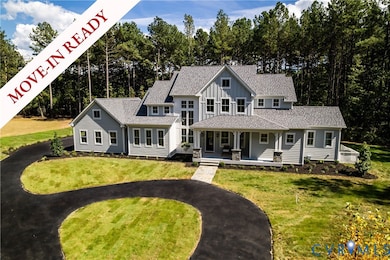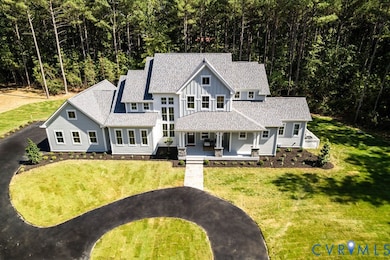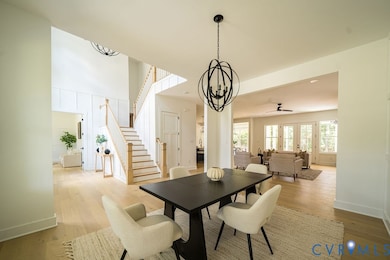1175 Cardinal Crest Terrace Midlothian, VA 23113
Tarrington NeighborhoodEstimated payment $9,557/month
Highlights
- New Construction
- Custom Home
- 5.62 Acre Lot
- Bettie Weaver Elementary School Rated A-
- Gated Community
- Wooded Lot
About This Home
Move-In Ready!! Ask about rate buy down and closing cost incentives!! Set on over 5.5 private acres in the exclusive gated enclave of Huguenot Manor, this new modern farmhouse blends timeless design with refined luxury in one of eastern Powhatan’s most desirable neighborhoods. Huguenot Manor offers privacy and tranquility less than 2 miles from Route 288—making commutes to Midlothian, Richmond, and beyond effortless. Spanning more than 5,000 finished square feet, this 5–6 bedroom, 5.5 bath custom residence balances elegance and functionality. Inside, 10-foot ceilings across the main level, and 9-foot ceilings upstairs enhance the natural light and spacious feel throughout the home. The chef’s kitchen features GE Monogram appliances, a large quartz topped island, walk-in pantry, and built-in wine fridge. The first-floor primary suite is a retreat of its own with fireplace, reading nook, spa-like bath - soaking tub, oversized dual head shower, and divided walk-in closet. Each additional bedroom offers an en-suite bath, while the walk-out basement is partially finished with full bath, plus plenty of unfinished area ready for your personal touch, or easily accessible storage. Quality materials are showcased throughout with Hardie siding, Pella windows, a whole-home Generac generator, Rinnai tankless water heater, and high-efficiency 3 zone Trane HVAC system. A 3-car garage with EV charger hookup adds practicality, while high-speed internet ensures modern connectivity. Outdoor living is just as impressive with a spacious covered rear porch, and a generous yard ready for a pool, garden, guest house, or barn. Neighborhood and nearby amenities enhance the lifestyle—residents enjoy a beautiful entry with gate house and extensive landscape details, convenient access to the James River public Watkins boat landing, local golf clubs, craft breweries and restaurants. With multiple schools and retail easily accessible, this home and neighborhood offer the perfect blend of luxury living, rural charm, and everyday convenience.
Listing Agent
Shaheen Ruth Martin & Fonville Brokerage Email: info@srmfre.com License #0225068777 Listed on: 08/29/2025

Home Details
Home Type
- Single Family
Est. Annual Taxes
- $871
Year Built
- Built in 2025 | New Construction
Lot Details
- 5.62 Acre Lot
- Cul-De-Sac
- Level Lot
- Sprinkler System
- Wooded Lot
HOA Fees
- $175 Monthly HOA Fees
Parking
- 3 Car Attached Garage
- Rear-Facing Garage
- Side Facing Garage
- Garage Door Opener
- Circular Driveway
Home Design
- Custom Home
- Fire Rated Drywall
- Frame Construction
- Shingle Roof
- Composition Roof
- HardiePlank Type
Interior Spaces
- 5,003 Sq Ft Home
- 3-Story Property
- High Ceiling
- 2 Fireplaces
- Gas Fireplace
Kitchen
- Breakfast Area or Nook
- Walk-In Pantry
- Kitchen Island
Flooring
- Wood
- Ceramic Tile
- Vinyl
Bedrooms and Bathrooms
- 5 Bedrooms
- Main Floor Bedroom
- Walk-In Closet
- Soaking Tub
Partially Finished Basement
- Walk-Out Basement
- Basement Fills Entire Space Under The House
Outdoor Features
- Front Porch
Schools
- Flat Rock Elementary School
- Powhatan Middle School
- Powhatan High School
Utilities
- Zoned Heating and Cooling
- Heating System Uses Propane
- Heat Pump System
- Well
- Tankless Water Heater
- Propane Water Heater
- Engineered Septic
Listing and Financial Details
- Tax Lot 11
- Assessor Parcel Number 031-25N
Community Details
Overview
- Huguenot Manor Subdivision
- The community has rules related to allowing corporate owners
- Electric Vehicle Charging Station
Security
- Gated Community
Map
Home Values in the Area
Average Home Value in this Area
Property History
| Date | Event | Price | List to Sale | Price per Sq Ft | Prior Sale |
|---|---|---|---|---|---|
| 11/22/2025 11/22/25 | Price Changed | $1,775,000 | -10.8% | $355 / Sq Ft | |
| 10/25/2025 10/25/25 | Price Changed | $1,990,000 | -0.3% | $398 / Sq Ft | |
| 10/07/2025 10/07/25 | Price Changed | $1,995,000 | -5.0% | $399 / Sq Ft | |
| 09/26/2025 09/26/25 | Price Changed | $2,100,000 | -11.2% | $420 / Sq Ft | |
| 09/03/2025 09/03/25 | For Sale | $2,365,000 | +662.9% | $473 / Sq Ft | |
| 11/29/2024 11/29/24 | Sold | $310,000 | -6.1% | -- | View Prior Sale |
| 06/23/2024 06/23/24 | Pending | -- | -- | -- | |
| 05/25/2024 05/25/24 | For Sale | $330,000 | -- | -- |
Source: Central Virginia Regional MLS
MLS Number: 2522705
- 16037 Aspect Way
- 16033 Aspect Way
- 16112 Esteem Way
- 16116 Esteem Way
- 521 Bel Crest Terrace
- 3200 Queens Grant Dr
- 3231 Queens Grant Dr
- 3541 Kings Farm Dr
- 14110 Netherfield Dr
- 3150 E Brigstock Rd
- 13901 Dunkeld Terrace
- 14335 Lander Rd
- 2540 Kentford Rd
- 13637 Langford Dr
- 16151 Founders Bridge Terrace
- 13327 Ellerton Terrace
- 2206 Founders Bridge Rd
- 2725 Stonegate Ct
- 2523 Huguenot Springs Rd
- 3437 Kendal Crossing Terrace
- 1000 Artistry Dr
- 14300 Michaux View Way
- 450 Perimeter Dr
- 401 Lancaster Gate Dr
- 400 Katrina Ct
- 700 City Vw Lp
- 1104 Winterlake Dr
- 14008 Midlothian Turnpike Unit 206
- 437 American Elm Dr
- 701 Watkins View Dr
- 1301 Buckingham Station Dr
- 2301 Thoroughbred Cir
- 11753 N Briar Patch Dr
- 12400 Dutton Rd
- 13300 Enclave Dr
- 1701 Irondale Rd
- 500 Bristol Village Dr
- 11900 Bellaverde Cir
- 13519 Ridgemoor Dr
- 12608 Patterson Ave






