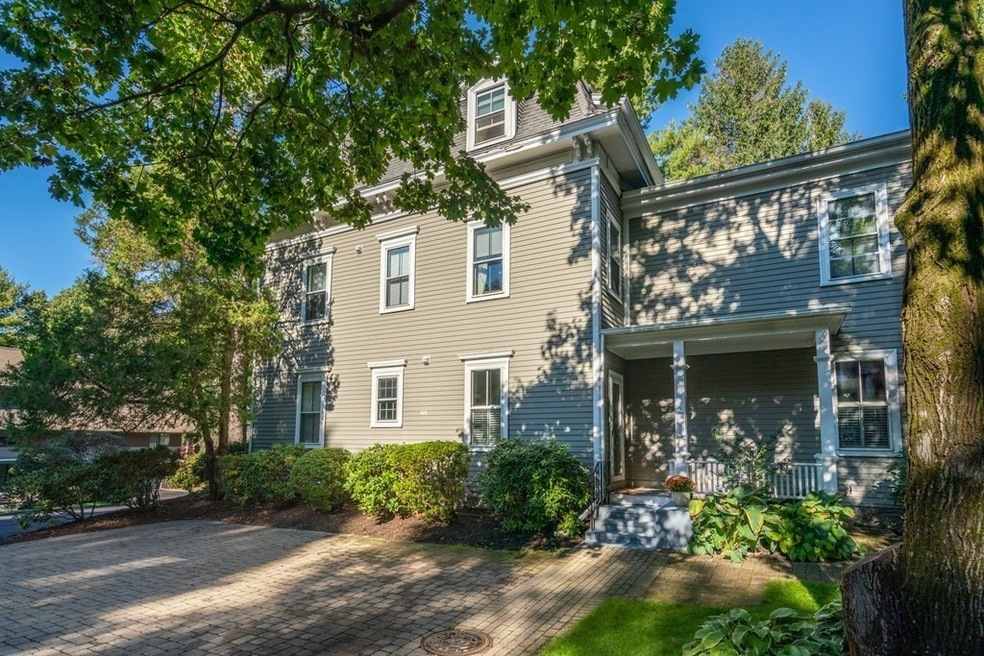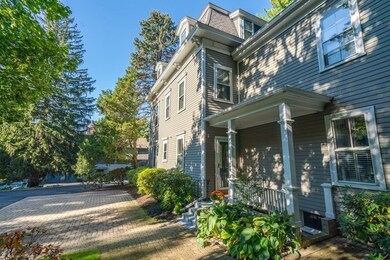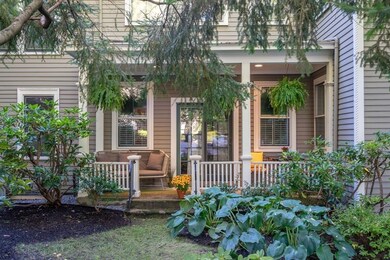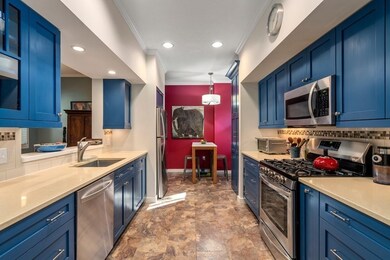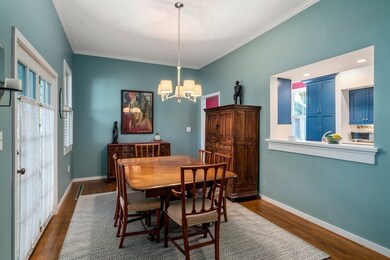
1175 Chestnut St Unit 2 Newton Upper Falls, MA 02464
Newton Upper Falls NeighborhoodHighlights
- 4.65 Acre Lot
- Custom Closet System
- Wood Flooring
- Countryside Elementary School Rated A
- Vaulted Ceiling
- 3-minute walk to Bobby Braceland Park
About This Home
As of June 2023Welcome to the elegant and original 1850's Victorian townhouse that is the centerpiece of the desirable Chestnut Grove complex. The home retains period detail blended with modern design elements. Offering 2272 sf of sun-filled and spacious rooms perfect for entertaining and casual living. A striking kitchen with quartz countertops opens to the dining room with 10 foot ceilings and French doors that lead the a glorious covered porch with views of the lovely landscape. The living room features a gas burning fireplace, custom built-ins, and beautiful bay window with alcove. The second floor features the stunning primary suite plus two additional bedrooms and full bath. The dramatic third floor loft with soaring ceilings is an ideal multi-purpose space. The walkout lower level provides easy access for recreation space and storage. Two assigned parking spaces are deeded to the unit. This special home provides care free living close to all.
Townhouse Details
Home Type
- Townhome
Est. Annual Taxes
- $9,133
Year Built
- Built in 1850
Parking
- 2 Car Parking Spaces
Home Design
- Frame Construction
- Shingle Roof
- Rubber Roof
Interior Spaces
- 2,272 Sq Ft Home
- 4-Story Property
- Vaulted Ceiling
- Bay Window
- French Doors
- Mud Room
- Entrance Foyer
- Living Room with Fireplace
- Home Office
- Home Gym
Kitchen
- Breakfast Bar
- Solid Surface Countertops
Flooring
- Wood
- Ceramic Tile
- Vinyl
Bedrooms and Bathrooms
- 3 Bedrooms
- Primary bedroom located on second floor
- Custom Closet System
- Walk-In Closet
- Bathtub Includes Tile Surround
- Separate Shower
Basement
- Exterior Basement Entry
- Laundry in Basement
Schools
- Countryside Elementary School
- Brown Middle School
- South High School
Utilities
- Forced Air Heating and Cooling System
- 2 Cooling Zones
- 2 Heating Zones
- Heating System Uses Natural Gas
- 100 Amp Service
- Gas Water Heater
Additional Features
- Porch
- Two or More Common Walls
Listing and Financial Details
- Assessor Parcel Number 694186
Community Details
Overview
- Property has a Home Owners Association
- Association fees include insurance, maintenance structure, ground maintenance, snow removal, trash
- 35 Units
- Chestnut Grove Condominium Community
Amenities
- Shops
Recreation
- Tennis Courts
- Park
- Jogging Path
Pet Policy
- Call for details about the types of pets allowed
Ownership History
Purchase Details
Purchase Details
Home Financials for this Owner
Home Financials are based on the most recent Mortgage that was taken out on this home.Purchase Details
Purchase Details
Purchase Details
Purchase Details
Similar Home in Newton Upper Falls, MA
Home Values in the Area
Average Home Value in this Area
Purchase History
| Date | Type | Sale Price | Title Company |
|---|---|---|---|
| Quit Claim Deed | -- | None Available | |
| Quit Claim Deed | -- | None Available | |
| Condominium Deed | $1,043,500 | None Available | |
| Condominium Deed | $1,043,500 | None Available | |
| Deed | $520,000 | -- | |
| Deed | $520,000 | -- | |
| Deed | $410,000 | -- | |
| Deed | $309,000 | -- | |
| Deed | $275,000 | -- |
Mortgage History
| Date | Status | Loan Amount | Loan Type |
|---|---|---|---|
| Previous Owner | $400,000 | Purchase Money Mortgage | |
| Previous Owner | $648,800 | Purchase Money Mortgage | |
| Previous Owner | $300,000 | New Conventional |
Property History
| Date | Event | Price | Change | Sq Ft Price |
|---|---|---|---|---|
| 06/01/2023 06/01/23 | Sold | $1,148,000 | -0.6% | $505 / Sq Ft |
| 04/05/2023 04/05/23 | Pending | -- | -- | -- |
| 03/29/2023 03/29/23 | For Sale | $1,155,000 | +10.7% | $508 / Sq Ft |
| 11/23/2022 11/23/22 | Sold | $1,043,500 | -4.4% | $459 / Sq Ft |
| 10/22/2022 10/22/22 | Pending | -- | -- | -- |
| 10/13/2022 10/13/22 | For Sale | $1,092,000 | +34.6% | $481 / Sq Ft |
| 06/29/2017 06/29/17 | Sold | $811,000 | +6.0% | $357 / Sq Ft |
| 05/01/2017 05/01/17 | Pending | -- | -- | -- |
| 04/25/2017 04/25/17 | For Sale | $765,000 | +2.0% | $337 / Sq Ft |
| 05/26/2016 05/26/16 | Sold | $750,000 | -1.3% | $330 / Sq Ft |
| 03/28/2016 03/28/16 | Pending | -- | -- | -- |
| 03/21/2016 03/21/16 | Price Changed | $759,900 | -4.9% | $334 / Sq Ft |
| 02/19/2016 02/19/16 | Price Changed | $799,000 | -4.4% | $352 / Sq Ft |
| 01/19/2016 01/19/16 | For Sale | $835,900 | -- | $368 / Sq Ft |
Tax History Compared to Growth
Tax History
| Year | Tax Paid | Tax Assessment Tax Assessment Total Assessment is a certain percentage of the fair market value that is determined by local assessors to be the total taxable value of land and additions on the property. | Land | Improvement |
|---|---|---|---|---|
| 2025 | $9,848 | $1,004,900 | $0 | $1,004,900 |
| 2024 | $9,522 | $975,600 | $0 | $975,600 |
| 2023 | $9,280 | $911,600 | $0 | $911,600 |
| 2022 | $9,133 | $868,200 | $0 | $868,200 |
| 2021 | $0 | $819,100 | $0 | $819,100 |
| 2020 | $8,551 | $819,100 | $0 | $819,100 |
| 2019 | $8,310 | $795,200 | $0 | $795,200 |
| 2018 | $6,452 | $872,200 | $0 | $872,200 |
| 2017 | $9,150 | $822,800 | $0 | $822,800 |
| 2016 | $6,936 | $609,500 | $0 | $609,500 |
| 2015 | $6,740 | $580,500 | $0 | $580,500 |
Agents Affiliated with this Home
-
M
Seller's Agent in 2023
Montgomery Carroll Group
Compass
(617) 752-6845
3 in this area
204 Total Sales
-
M
Seller Co-Listing Agent in 2023
Matthew Montgomery
Compass
2 in this area
40 Total Sales
-
T
Buyer's Agent in 2023
The McAuliffe/Doherty Group
Compass
3 in this area
5 Total Sales
-

Seller's Agent in 2022
Dean Poritzky
Engel & Völkers Wellesley
(781) 248-6350
2 in this area
116 Total Sales
-
G
Buyer's Agent in 2022
Gary Shechtman
Gary L. Shechtman
1 in this area
9 Total Sales
-

Seller's Agent in 2017
Lauren Schneider
Compass
(603) 494-2926
13 Total Sales
Map
Source: MLS Property Information Network (MLS PIN)
MLS Number: 73047921
APN: NEWT-000051-000045-000007A
- 1175 Chestnut St Unit 33
- 18 Indiana Terrace
- 16 Indiana Terrace
- 25 Saco St
- 84 Pennsylvania Ave Unit 86
- 1 Williams Ct
- 21 Hale St Unit 21
- 45 River Ave Unit 45
- 173 Oak St Unit 208
- 331 Elliot St
- 38 Wetherell St
- 65 High St Unit 65-2
- 200 Elliot St Unit 1
- 92 Noanett Rd
- 130 Central Ave
- 66 Rockland Place
- 103 Thurston Rd
- 37 Thurston Rd Unit 1
- 128 Charlemont St
- 36 Yale Rd
