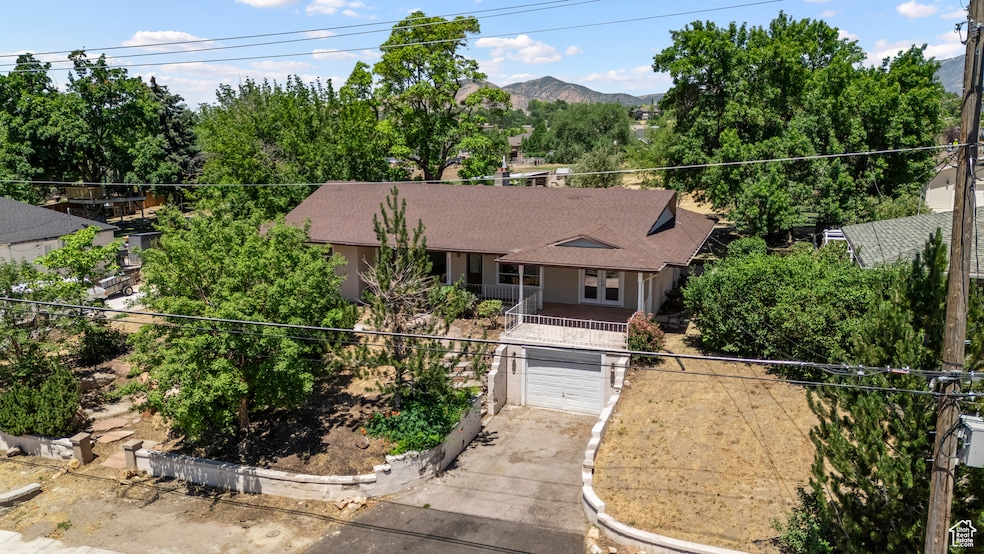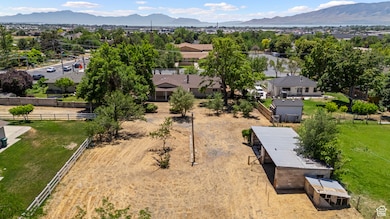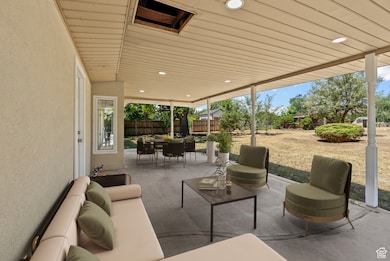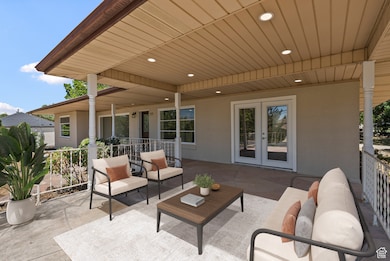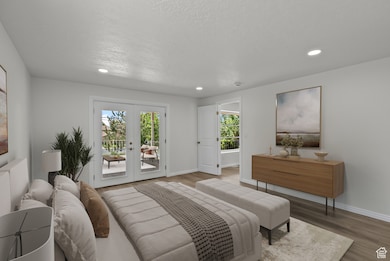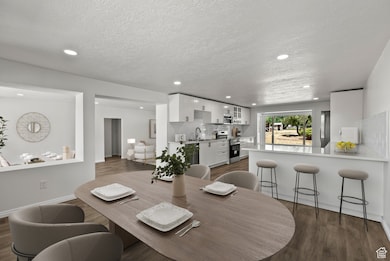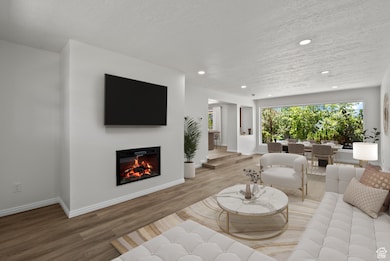Estimated payment $5,148/month
Highlights
- Horse Property
- Updated Kitchen
- Mature Trees
- Sego Lily Elementary School Rated A-
- 1.59 Acre Lot
- Mountain View
About This Home
Seller is Ready to work w a Committed Buyer. Experience Modern Comfort & Country Living in Lehi! Discover this beautifully remodeled 3-bedroom, 3-bath home on 1.585 acres of prime horse property in the heart of Lehi. This rare gem blends space, style, and location-perfect for horse lovers, hobbyists, investors, or anyone seeking room to grow. Fully Remodeled Interior: Stylish finishes, updated fixtures, and a fresh modern look throughout. Brand-New Kitchen: Sleek design with quartz countertops, abundant cabinetry, and plenty of space for entertaining or busy mornings. Adjacent nook for storage or a cozy breakfast spot. Main Floor Master Suite: Private bath and walkout to a covered patio for serene outdoor living. Open Floor Plan: Natural light and a seamless flow for everyday comfort. Additional Features: Basement Potential: Separate entry through garage-ideal for an ADU or personal workshop. Horse-Ready Acreage: Ample space for animals, toys, or future additions. Includes pit-floor work shed/garage and root cellar. Outdoor Living: Covered patios front and back, fully landscaped yard, and private driveway access off 1200. Second Parcel Included: Provides private road access (Tax #12-048-0330, .055 acres). Main parcel (Tax #12-048-0372) spans 1.53 acres, split between RA-1 & R1-8 zones. This property offers endless possibilities-don't miss your chance to own a piece of Lehi's finest country living!
Listing Agent
Christina Schmidt
Coldwell Banker Realty (Union Heights) License #6270334 Listed on: 07/11/2025
Co-Listing Agent
Kurt Schmidt
Coldwell Banker Realty (Union Heights) License #8330153
Home Details
Home Type
- Single Family
Est. Annual Taxes
- $3,152
Year Built
- Built in 1950
Lot Details
- 1.59 Acre Lot
- Partially Fenced Property
- Landscaped
- Secluded Lot
- Terraced Lot
- Sprinkler System
- Mature Trees
- Property is zoned Single-Family, R1-8
Parking
- 1 Car Attached Garage
- 4 Open Parking Spaces
Home Design
- Rambler Architecture
- Pitched Roof
- Asphalt
- Stucco
Interior Spaces
- 3,244 Sq Ft Home
- 2-Story Property
- Dry Bar
- Ceiling Fan
- 1 Fireplace
- Den
- Tile Flooring
- Mountain Views
- Electric Dryer Hookup
Kitchen
- Updated Kitchen
- Built-In Range
- Range Hood
- Microwave
- Disposal
Bedrooms and Bathrooms
- 3 Main Level Bedrooms
- Primary Bedroom on Main
- 3 Full Bathrooms
Basement
- Partial Basement
- Exterior Basement Entry
Outdoor Features
- Horse Property
- Balcony
- Covered Patio or Porch
- Separate Outdoor Workshop
- Outbuilding
Schools
- Sego Lily Elementary School
- Lehi Middle School
- Skyridge High School
Utilities
- Forced Air Heating and Cooling System
- Natural Gas Connected
Community Details
- No Home Owners Association
Listing and Financial Details
- Assessor Parcel Number 12-048-0372
Map
Home Values in the Area
Average Home Value in this Area
Tax History
| Year | Tax Paid | Tax Assessment Tax Assessment Total Assessment is a certain percentage of the fair market value that is determined by local assessors to be the total taxable value of land and additions on the property. | Land | Improvement |
|---|---|---|---|---|
| 2025 | $3,483 | $458,160 | $394,400 | $384,700 |
| 2024 | $3,483 | $407,550 | $0 | $0 |
Property History
| Date | Event | Price | List to Sale | Price per Sq Ft |
|---|---|---|---|---|
| 10/22/2025 10/22/25 | Price Changed | $925,000 | -7.3% | $285 / Sq Ft |
| 07/11/2025 07/11/25 | For Sale | $998,000 | -- | $308 / Sq Ft |
Purchase History
| Date | Type | Sale Price | Title Company |
|---|---|---|---|
| Warranty Deed | -- | Highland Title |
Mortgage History
| Date | Status | Loan Amount | Loan Type |
|---|---|---|---|
| Open | $450,000 | New Conventional |
Source: UtahRealEstate.com
MLS Number: 2098065
APN: 12-048-0372
- 735 N 1000 E
- 595 N 1200 E
- 832 N Somerset Alley
- 893 N 1580 E
- 418 N 1322 E
- 901 N Lakota Rd
- 328 N 1270 E
- 1036 E 310 N Unit K1
- 3935 W 1000 N Unit 438
- 3983 W 1000 N Unit 442
- 4007 W 1000 N
- 3947 W 1000 N Unit 439
- 3971 W 1000 N Unit 441
- 3959 W 1000 N
- 9435 N Aspen Hollow Cir
- 595 S 600 E
- 822 N 860 W Unit 317
- 705 N 400 E
- 428 E 500 N
- 822 W 800 St N Unit LOT319
- 200 S 1350 E
- 79 N 1020 W
- 688 W Nicholes Ln
- 57 N 900 W
- 6225 W 10050 N
- 2884 N 675 E
- 339 W 2450 N
- 1107 W 250 S
- 301 S 1100 W
- 751 W 200 S
- 299 S 850 W
- 1054 W Main St
- 591 S Emerald Ln Unit Basement ADU
- 412 S Willow Leaf Rd
- 439 S Meadow Garden Rd
- 1055 W 550 S Unit ID1249864P
- 2377 N 1200 W
- 1788 N Festive Way
- 1971 W 1400 N
- 465 S 100 E St
