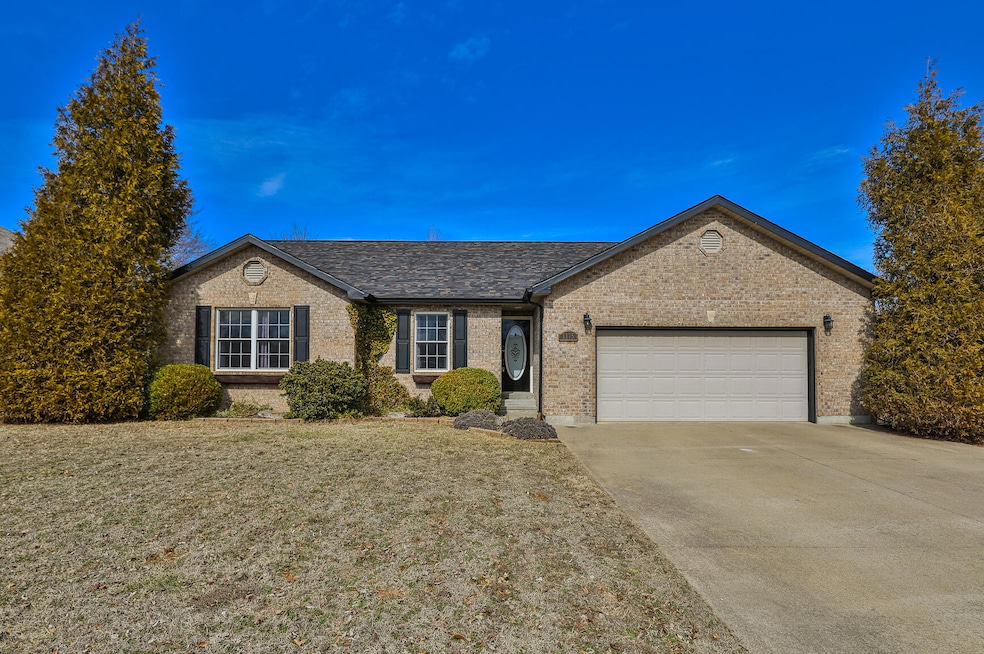
$289,000
- 3 Beds
- 2 Baths
- 1,595 Sq Ft
- 620 E Summit St
- Bolivar, MO
Impressive Newly Updated Ranch Style Brick Home! Every room offers a perfect combination of charm and modern elegance. This 1,600 sq. ft. home offers 3 Bedrooms, 2 Baths and an open and inviting living space. The new updates throughout the home include new paint, doors, lighting and flooring throughout the home and other updates starting with the kitchen include painted cabinetry, quartz counter
Jacquetta Hensley Missouri Home, Farm & Land Realty, LLC






