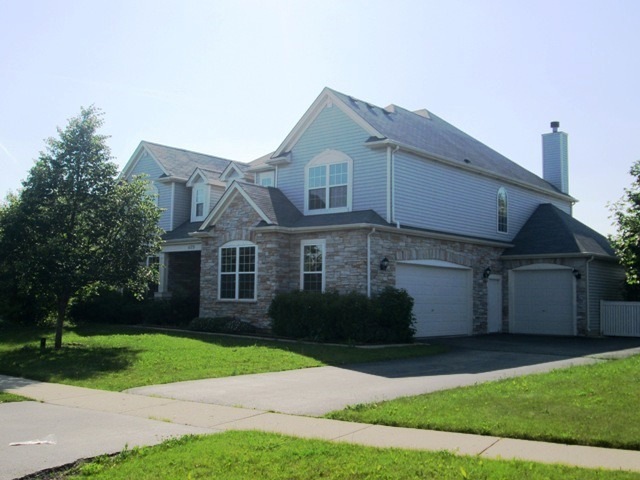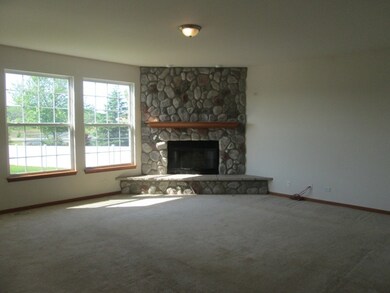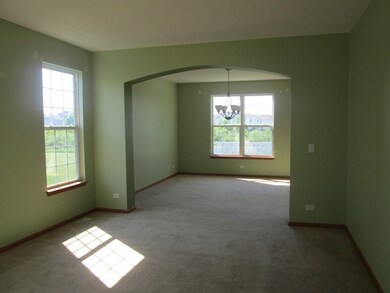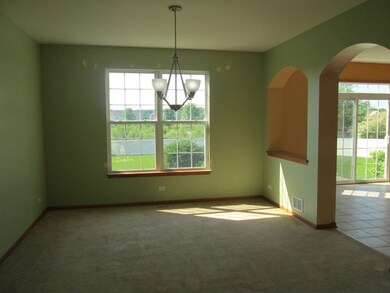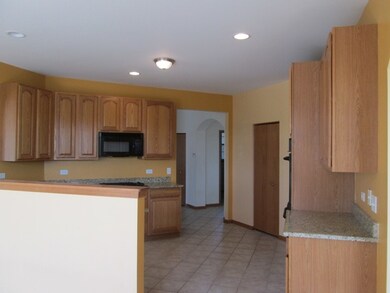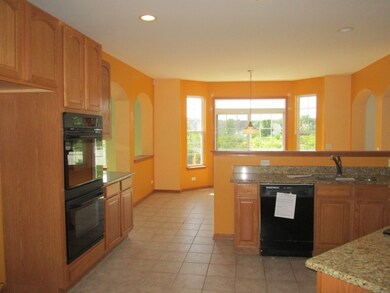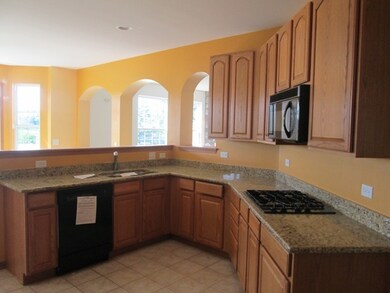
1175 Kimberly Ln Antioch, IL 60002
Highlights
- Property is adjacent to nature preserve
- Pond
- Den
- Antioch Community High School Rated A-
- Vaulted Ceiling
- Double Oven
About This Home
As of March 2025Great Opportunity to own this expansive 4100 SF two-story home on premium fenced lot with patio and pond view. This home offers a large eat-in kitchen with granite counters, ceramic floors and 42 inch cabinets. Formal LR and DR, main floor Den and FR with Fireplace, Master Bath with double sink, separate shower and soaking tub. Additional BR en-suite. Full unfinished basement and 3-Car Garage. Home is in need of some work. Sold As Is. 100% tax prorations. Seller does not provide survey. Include copy of certified earnest money funds and Pre-approval or Proof of Funds with offer. Contract and addendums are posted on MRED. This property is eligible under the Freddie Mac First Look Initiative through 06-13-16.
Last Agent to Sell the Property
RE/MAX Plaza License #475136718 Listed on: 06/10/2016

Home Details
Home Type
- Single Family
Est. Annual Taxes
- $18,289
Year Built
- 2004
Lot Details
- Property is adjacent to nature preserve
- Fenced Yard
HOA Fees
- $12 per month
Parking
- Attached Garage
- Driveway
- Parking Included in Price
- Garage Is Owned
Home Design
- Slab Foundation
- Asphalt Shingled Roof
- Vinyl Siding
Interior Spaces
- Vaulted Ceiling
- Fireplace With Gas Starter
- Dining Area
- Den
- Unfinished Basement
- Basement Fills Entire Space Under The House
- Laundry on upper level
Kitchen
- Breakfast Bar
- Double Oven
- Dishwasher
Bedrooms and Bathrooms
- Primary Bathroom is a Full Bathroom
- Dual Sinks
- Soaking Tub
- Separate Shower
Outdoor Features
- Pond
- Patio
- Porch
Utilities
- Forced Air Zoned Heating and Cooling System
- Heating System Uses Gas
Listing and Financial Details
- Homeowner Tax Exemptions
- $7,900 Seller Concession
Ownership History
Purchase Details
Home Financials for this Owner
Home Financials are based on the most recent Mortgage that was taken out on this home.Purchase Details
Home Financials for this Owner
Home Financials are based on the most recent Mortgage that was taken out on this home.Purchase Details
Purchase Details
Home Financials for this Owner
Home Financials are based on the most recent Mortgage that was taken out on this home.Similar Homes in Antioch, IL
Home Values in the Area
Average Home Value in this Area
Purchase History
| Date | Type | Sale Price | Title Company |
|---|---|---|---|
| Warranty Deed | $438,500 | None Listed On Document | |
| Special Warranty Deed | $287,900 | None Available | |
| Sheriffs Deed | -- | Premier Title | |
| Warranty Deed | $422,500 | Chicago Title Insurance Comp |
Mortgage History
| Date | Status | Loan Amount | Loan Type |
|---|---|---|---|
| Open | $240,000 | New Conventional | |
| Previous Owner | $264,758 | FHA | |
| Previous Owner | $282,684 | FHA | |
| Previous Owner | $321,000 | New Conventional | |
| Previous Owner | $50,000 | Stand Alone Second | |
| Previous Owner | $340,000 | Stand Alone Refi Refinance Of Original Loan | |
| Previous Owner | $380,100 | Purchase Money Mortgage |
Property History
| Date | Event | Price | Change | Sq Ft Price |
|---|---|---|---|---|
| 03/06/2025 03/06/25 | Sold | $438,500 | -2.5% | $107 / Sq Ft |
| 01/23/2025 01/23/25 | Pending | -- | -- | -- |
| 01/22/2025 01/22/25 | For Sale | $449,900 | 0.0% | $110 / Sq Ft |
| 01/16/2025 01/16/25 | Pending | -- | -- | -- |
| 01/08/2025 01/08/25 | For Sale | $449,900 | +56.3% | $110 / Sq Ft |
| 08/26/2016 08/26/16 | Sold | $287,900 | -4.0% | $70 / Sq Ft |
| 07/28/2016 07/28/16 | Pending | -- | -- | -- |
| 06/21/2016 06/21/16 | Price Changed | $299,900 | -11.8% | $73 / Sq Ft |
| 06/10/2016 06/10/16 | For Sale | $339,900 | -- | $83 / Sq Ft |
Tax History Compared to Growth
Tax History
| Year | Tax Paid | Tax Assessment Tax Assessment Total Assessment is a certain percentage of the fair market value that is determined by local assessors to be the total taxable value of land and additions on the property. | Land | Improvement |
|---|---|---|---|---|
| 2024 | $18,289 | $174,079 | $10,251 | $163,828 |
| 2023 | $18,289 | $155,873 | $9,179 | $146,694 |
| 2022 | $14,196 | $114,608 | $11,364 | $103,244 |
| 2021 | $13,373 | $106,941 | $10,604 | $96,337 |
| 2020 | $13,146 | $103,988 | $10,311 | $93,677 |
| 2019 | $13,976 | $104,989 | $9,860 | $95,129 |
| 2018 | $13,248 | $100,813 | $10,960 | $89,853 |
| 2017 | $13,134 | $95,957 | $10,432 | $85,525 |
| 2016 | $12,934 | $93,405 | $10,068 | $83,337 |
| 2015 | $10,694 | $91,029 | $9,812 | $81,217 |
| 2014 | $9,891 | $87,238 | $11,904 | $75,334 |
| 2012 | $9,885 | $91,204 | $11,904 | $79,300 |
Agents Affiliated with this Home
-
R
Seller's Agent in 2025
Raul Gonzalez
United Real Estate - Chicago
(630) 748-4660
2 in this area
9 Total Sales
-

Buyer's Agent in 2025
Kelly Ipjian
Exit Strategy Realty
(224) 384-5224
1 in this area
28 Total Sales
-

Seller's Agent in 2016
Nadine Kilpatrick
RE/MAX Plaza
10 Total Sales
-

Buyer's Agent in 2016
Roy Gonzalez
RE/MAX Suburban
(847) 385-3333
3 Total Sales
Map
Source: Midwest Real Estate Data (MRED)
MLS Number: MRD09254571
APN: 02-11-301-003
- 1075 Christine Ln
- 992 Neuhaven Dr
- 1200 Jerome Ct
- 1214 Jerome Ct
- 1082 Holly Dr
- 1286 Goldfinch Ln
- 20475 W Il Route 173
- 660 Birch Hollow Dr
- 631 Hidden Creek Dr
- 19660 W Pedersen Dr S
- 575 Hidden Creek Dr
- 1655 Vista Lake Dr
- 1645 Forest View Way
- 966 Forest View Way
- 39930 Savage Rd
- 42909 N Deep Lake Rd
- 900 Heartland Park Ln
- 1021 Autumn Dr
- 1003 White Pine Dr
- 41092 N Deep Lake Rd
