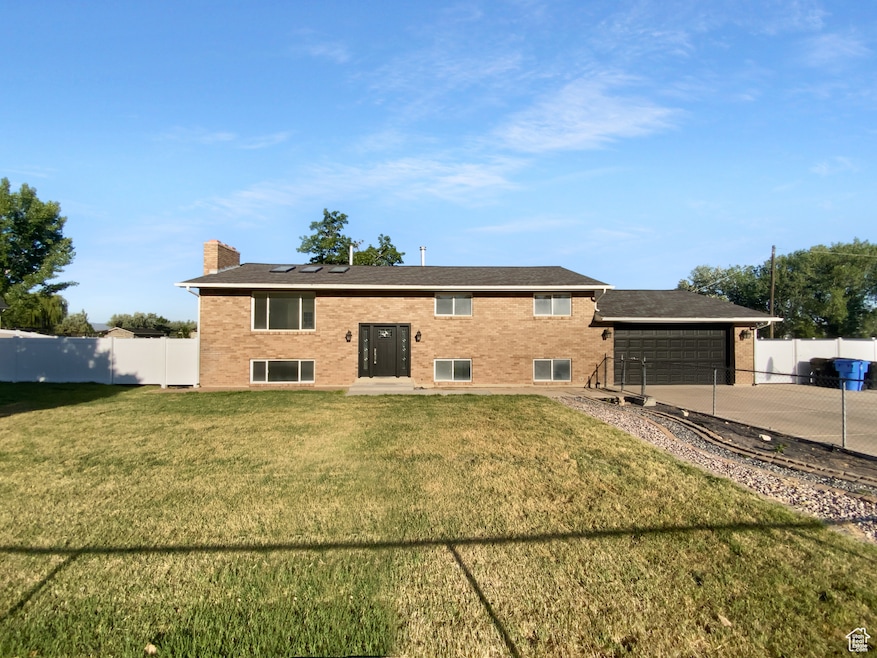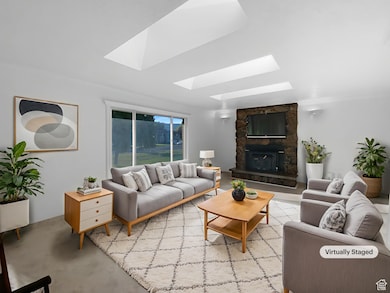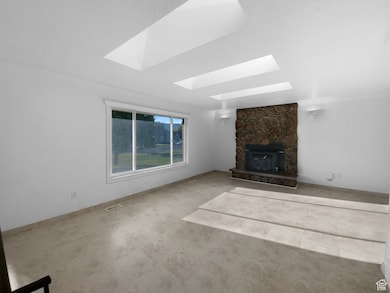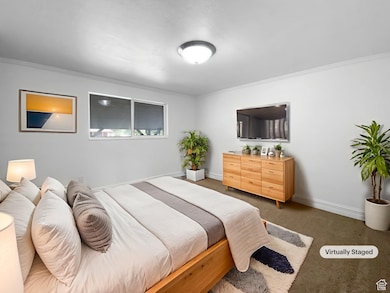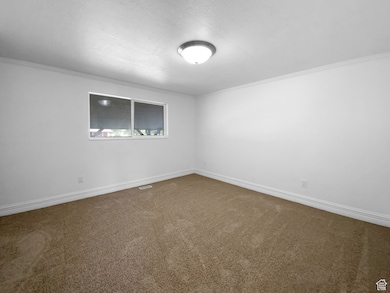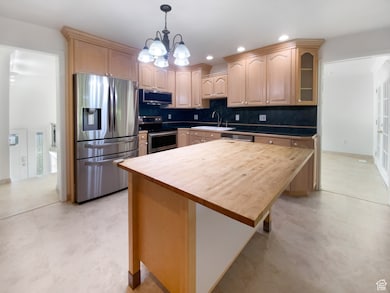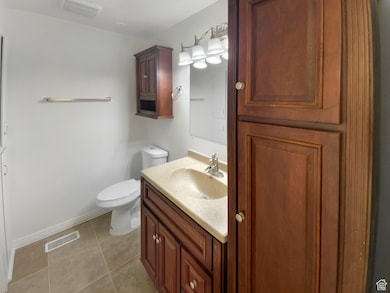
1175 N 1100 W West Bountiful, UT 84087
Estimated payment $3,841/month
Highlights
- 0.63 Acre Lot
- Corner Lot
- Tile Flooring
- Viewmont High School Rated A-
- No HOA
- Central Air
About This Home
Seller may consider buyer concessions if made in an offer. Welcome home! This home has Fresh Interior Paint, Partial flooring replacement in some areas, New Appliances. A fireplace and a soft neutral color palette create a solid blank canvas for the living area. You'll love cooking in this kitchen, complete with a spacious center island and a sleek backsplash. Head to the spacious primary suite with good layout and closet included. The primary bathroom features plenty of under sink storage waiting for your home organization needs. Take it easy in the fenced in back yard. The covered sitting area makes it great for BBQs! Don't wait! Make this beautiful home yours.. 100-Day Home Warranty coverage available at closing
Listing Agent
Michelle Holmes
Opendoor Brokerage LLC License #12298077 Listed on: 06/13/2025
Home Details
Home Type
- Single Family
Est. Annual Taxes
- $3,383
Year Built
- Built in 1971
Lot Details
- 0.63 Acre Lot
- Corner Lot
- Property is zoned Single-Family
Parking
- 2 Car Garage
Home Design
- Split Level Home
- Brick Exterior Construction
- Stucco
Interior Spaces
- 2,646 Sq Ft Home
- 2-Story Property
- Basement Fills Entire Space Under The House
Flooring
- Carpet
- Laminate
- Tile
Bedrooms and Bathrooms
- 6 Bedrooms | 3 Main Level Bedrooms
- 3 Full Bathrooms
Schools
- West Bountiful Elementary School
- Bountiful Middle School
- Viewmont High School
Utilities
- Central Air
- No Heating
- Natural Gas Connected
Community Details
- No Home Owners Association
Listing and Financial Details
- Exclusions: Alarm System
- Assessor Parcel Number 06-027-0002
Map
Home Values in the Area
Average Home Value in this Area
Tax History
| Year | Tax Paid | Tax Assessment Tax Assessment Total Assessment is a certain percentage of the fair market value that is determined by local assessors to be the total taxable value of land and additions on the property. | Land | Improvement |
|---|---|---|---|---|
| 2024 | $3,384 | $324,500 | $156,866 | $167,634 |
| 2023 | $3,235 | $565,000 | $283,701 | $281,299 |
| 2022 | $3,212 | $312,400 | $146,582 | $165,818 |
| 2021 | $2,923 | $437,000 | $218,951 | $218,049 |
| 2020 | $2,604 | $386,000 | $186,360 | $199,640 |
| 2019 | $2,401 | $350,000 | $175,670 | $174,330 |
| 2018 | $2,314 | $332,000 | $158,414 | $173,586 |
| 2016 | $2,065 | $158,015 | $60,530 | $97,485 |
| 2015 | $1,984 | $143,440 | $60,530 | $82,910 |
| 2014 | $2,141 | $158,220 | $60,530 | $97,690 |
| 2013 | -- | $124,358 | $41,904 | $82,454 |
Property History
| Date | Event | Price | Change | Sq Ft Price |
|---|---|---|---|---|
| 07/30/2025 07/30/25 | Pending | -- | -- | -- |
| 07/10/2025 07/10/25 | Price Changed | $650,000 | -2.3% | $246 / Sq Ft |
| 06/13/2025 06/13/25 | For Sale | $665,000 | -- | $251 / Sq Ft |
Purchase History
| Date | Type | Sale Price | Title Company |
|---|---|---|---|
| Warranty Deed | -- | Cottonwood Title | |
| Warranty Deed | -- | First American Title | |
| Warranty Deed | -- | First American Title Co |
Mortgage History
| Date | Status | Loan Amount | Loan Type |
|---|---|---|---|
| Previous Owner | $23,400 | Credit Line Revolving | |
| Previous Owner | $300,762 | New Conventional | |
| Previous Owner | $300,000 | New Conventional | |
| Previous Owner | $255,138 | No Value Available | |
| Previous Owner | $248,979 | FHA | |
| Previous Owner | $254,307 | FHA | |
| Previous Owner | $50,000 | Credit Line Revolving | |
| Previous Owner | $182,600 | Unknown | |
| Previous Owner | $151,200 | Purchase Money Mortgage | |
| Closed | $28,350 | No Value Available |
Similar Homes in the area
Source: UtahRealEstate.com
MLS Number: 2092070
APN: 06-027-0002
- 809 W 1320 N
- 860 N 800 W
- 390 N 1500 W
- 1478 W 400 N
- 343 N 1500 W
- 741 W 845 N
- 38 S Belcourt Cir Unit 25
- 668 W 1950 N
- Hampton Traditional Plan at Belmont Farms
- Belmont Traditional Plan at Belmont Farms
- Lincoln Farmhouse Plan at Belmont Farms
- 344 W 1000 N
- 680 W 500 S Unit 37
- 680 W 500 S Unit 35
- 680 W 500 S Unit 2
- 680 W 500 S Unit 17
- 520 S 1300 W Unit 72
- 290 N 500 W Unit 210
- 1500 N 350 W
- 399 W 400 N Unit 47
