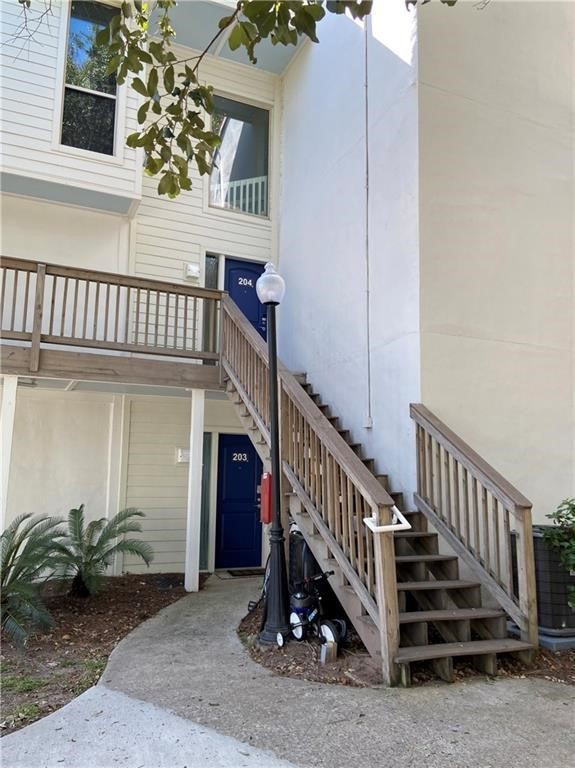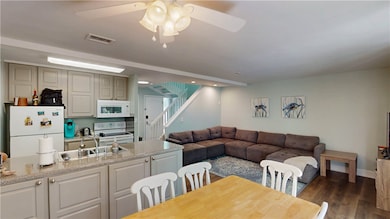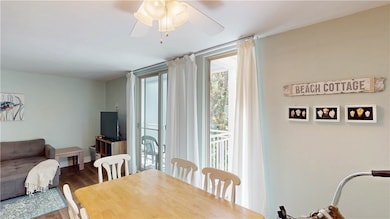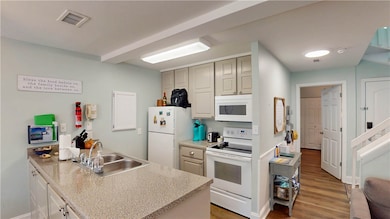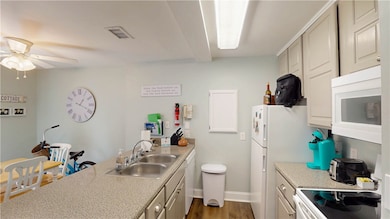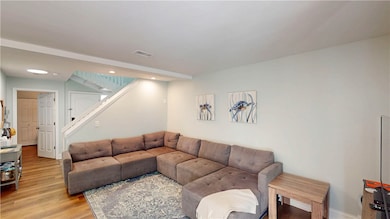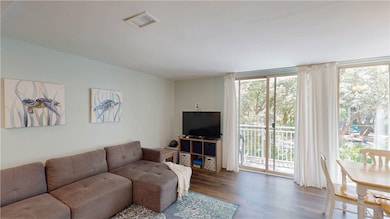1175 N Beachview Dr Unit 204 Jekyll Island, GA 31527
Jekyll Island NeighborhoodEstimated payment $2,336/month
Highlights
- Fitness Center
- In Ground Pool
- Furnished
- Satilla Marsh Elementary School Rated A-
- 14 Acre Lot
- Community Gazebo
About This Home
You don't want to miss this opportunity to own a beautiful, furnished condo on Jekyll Island that is just steps to the beach!!!! This upstairs unit is close to the pool and the new popular Jekyll and Tide Restaurant. The amenities include a basketball court, laundry, bike rental, fitness center, and playground. The HOA includes all the utilities, Land Lease, Fire Fund, and much more. There are no rental restrictions for the minimum required rental period. This unit has not been on the rental program, so there is no rental history available. The owner has paid the 1st installment of this last assessment. Call listing agent to show unit.
Don't miss this one!!! Call listing agent for showing.
Property Details
Home Type
- Condominium
Year Built
- Built in 1973
Lot Details
- Two or More Common Walls
- Landscaped
- Land Lease
Home Design
- Concrete Perimeter Foundation
- HardiePlank Type
Interior Spaces
- 1,226 Sq Ft Home
- 3-Story Property
- Furnished
- Ceiling Fan
- Vinyl Flooring
Kitchen
- Breakfast Bar
- Self-Cleaning Oven
- Dishwasher
Bedrooms and Bathrooms
- 3 Bedrooms
- 2 Full Bathrooms
Home Security
Parking
- 2 Parking Spaces
- Paved Parking
- Parking Lot
Pool
- In Ground Pool
Schools
- Satilla Marsh Elementary School
- Glynn Middle School
- Glynn Academy High School
Utilities
- Forced Air Heating and Cooling System
- 220 Volts
- Phone Available
- Cable TV Available
Listing and Financial Details
- Assessor Parcel Number 06-00849
Community Details
Overview
- Association fees include management, cable TV, electricity, flood insurance, insurance, ground maintenance, pest control, phone, reserve fund, sewer, trash, water
- Villas By The Sea Condos Subdivision
Amenities
- Community Gazebo
- Picnic Area
Recreation
- Community Playground
- Fitness Center
- Trails
Pet Policy
- Pets Allowed
Security
- Fire and Smoke Detector
Map
Home Values in the Area
Average Home Value in this Area
Tax History
| Year | Tax Paid | Tax Assessment Tax Assessment Total Assessment is a certain percentage of the fair market value that is determined by local assessors to be the total taxable value of land and additions on the property. | Land | Improvement |
|---|---|---|---|---|
| 2025 | $2,483 | $125,600 | $0 | $125,600 |
| 2024 | $2,483 | $125,600 | $0 | $125,600 |
| 2023 | $2,420 | $125,600 | $0 | $125,600 |
| 2022 | $2,107 | $106,560 | $0 | $106,560 |
| 2021 | $1,830 | $88,800 | $0 | $88,800 |
| 2020 | $1,471 | $70,000 | $0 | $70,000 |
| 2019 | $1,867 | $88,800 | $0 | $88,800 |
| 2017 | $2,029 | $88,800 | $0 | $88,800 |
| 2016 | $1,564 | $74,000 | $0 | $74,000 |
| 2015 | $1,132 | $53,280 | $0 | $53,280 |
| 2014 | $1,132 | $53,280 | $0 | $53,280 |
Property History
| Date | Event | Price | List to Sale | Price per Sq Ft |
|---|---|---|---|---|
| 10/06/2025 10/06/25 | Price Changed | $405,000 | -1.2% | $330 / Sq Ft |
| 07/05/2025 07/05/25 | Price Changed | $410,000 | -3.5% | $334 / Sq Ft |
| 05/13/2025 05/13/25 | Price Changed | $425,000 | -2.3% | $347 / Sq Ft |
| 04/16/2025 04/16/25 | For Sale | $435,000 | -- | $355 / Sq Ft |
Purchase History
| Date | Type | Sale Price | Title Company |
|---|---|---|---|
| Interfamily Deed Transfer | -- | -- |
Source: Golden Isles Association of REALTORS®
MLS Number: 1653264
APN: 06-00849
- 1175 N Beachview Dr Unit 332
- 1175 N Beachview Dr Unit 401
- 1175 N Beachview Dr Unit 201
- 1175 N Beachview Dr Unit 254
- 1175 N Beachview Dr Unit 286
- 1175 N Beachview Dr Unit 404
- 1175 N Beachview Dr Unit 508
- 1175 N Beachview Dr Unit 184
- 1175 N Beachview Dr Unit 279
- 1175 N Beachview Dr Unit 501
- 1175 N Beachview Dr Unit 427
- 1175 N Beachview Dr Unit 230
- 1175 N Beachview Dr Unit 414
- 1175 N Beachview Dr Unit 351
- 1175 N Beachview Dr Unit 434
- 1175 N Beachview Dr Unit 411
- 1175 N Beachview Dr Unit 102
- 1175 N Beachview Dr Unit 234
- 1175 N Beachview Dr Unit 105
- 1175 N Beachview Dr Unit 108
- 100 Floyd St Unit 205
- 620 Demere Way
- 605 Demere Way
- 1030 Village Oaks Ln
- 440 Park Ave Unit Q
- 935 Beachview Dr Unit ID1267843P
- 935 Beachview Dr Unit ID1267834P
- 935 Beachview Dr Unit ID1267835P
- 935 Beachview Dr Unit ID1267839P
- 512 Harbour Oaks Dr
- 1058 Sherman Ave
- 307 Harbour Oaks Dr
- 4 Palm Villas Ct
- 800 Mallery St Unit C-28
- 800 Mallery St Unit 61
- 800 Mallery St Unit 27
- 800 Mallery St Unit 68
- 807 Mallery St Unit A
- 850 Mallery St
- 1000 Mallery St Unit E96
