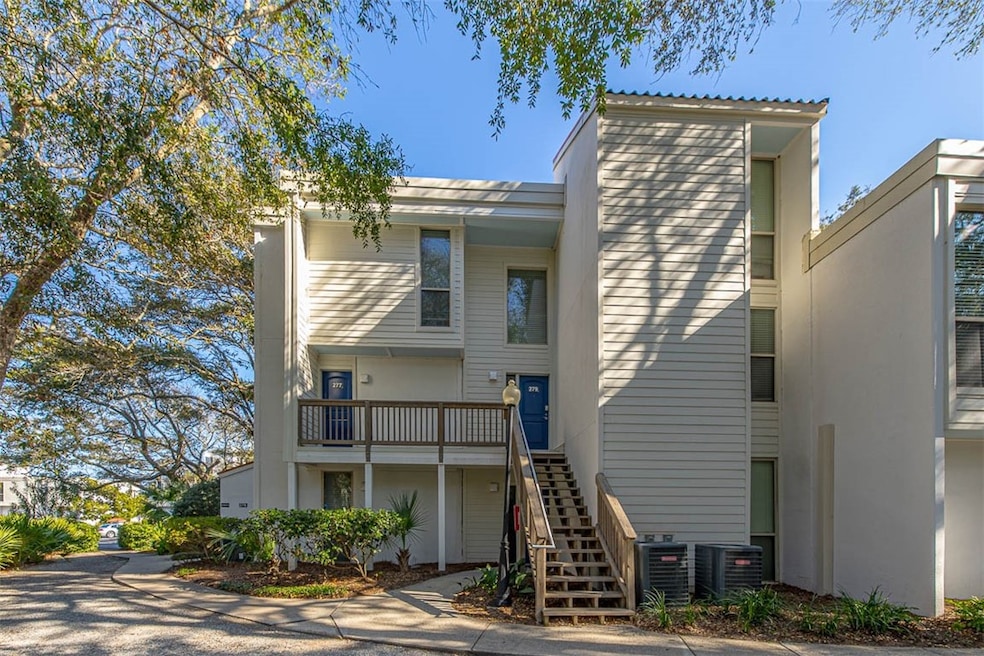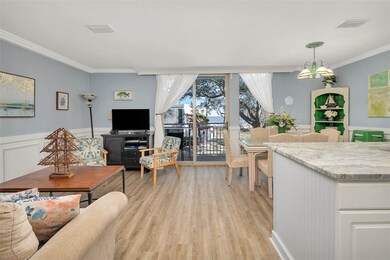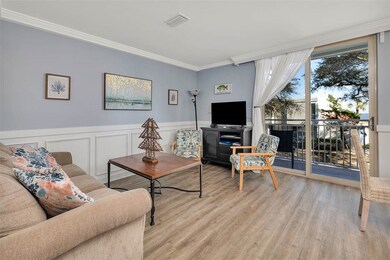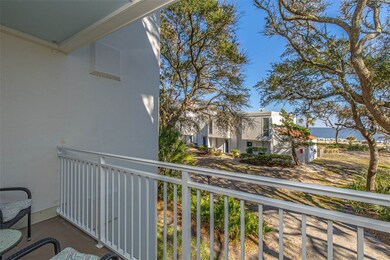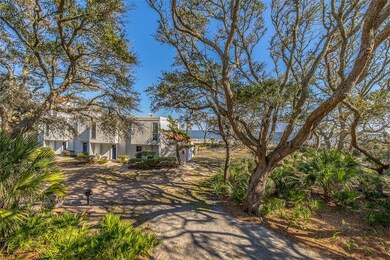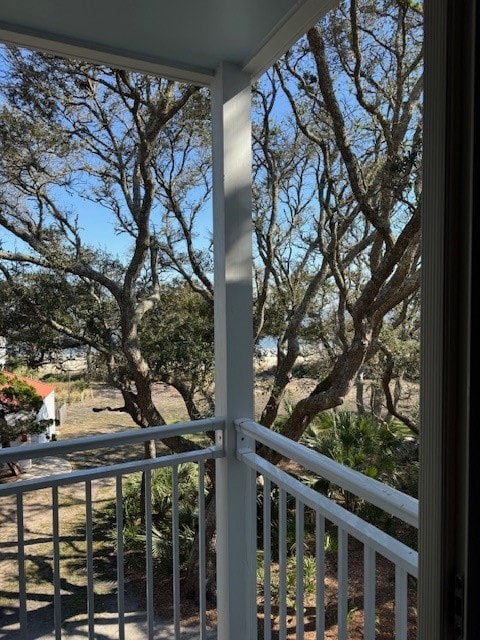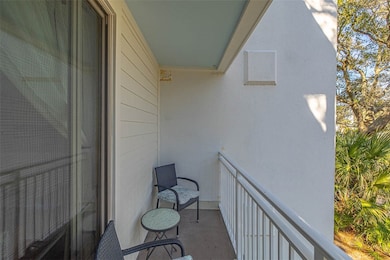1175 N Beachview Dr Unit 279 Jekyll Island, GA 31527
Jekyll Island NeighborhoodEstimated payment $4,311/month
Highlights
- Ocean View
- Fitness Center
- Vaulted Ceiling
- Satilla Marsh Elementary School Rated A-
- Outdoor Pool
- Traditional Architecture
About This Home
It doesn't get any better than this! Beautifully renovated and fully furnished OCEAN FRONT Condo on Jekyll Island is only steps from the dunes, beach, and boardwalks! Upon walking in the door there are tranquil views galore from the balcony of beautiful live oaks, ocean and incredible sunrises! The kitchen is open to the living room and breakfast room featuring breakfast bar, new dishwasher, fridge and more. You will LOVE that this home offers a convenient guest bedroom down with a full bath. Upstairs there are 2 more bedrooms, (a spacious master suite with another large relaxing patio to enjoy as well as a enclosed washer/dryer room and a large owners closet ideal for plenty of clothes and needed items. There is another bedroom across the hall called the bunk room for its multiple bunk beds with plenty of room for the family with a vaulted ceiling made with wooden craftsman style ship lap to add to the coastal look! This Turn key property offers Great rental income as well as the perfect vacation spot for your family to meet! Owners have also added new plumbing and appliances! The Complex has many updates in the most recent years, roof, siding, painting, balconies, and landings. Can show when not occupied, and one of the most highly booked in the Complex that offers a pool, playground, fitness center and a new restaurant! Seller has paid all assessments due and September is negotiable. Come and Enjoy the Coastal Lifestyle!
Property Details
Home Type
- Condominium
Est. Annual Taxes
- $2,420
Year Built
- Built in 1973
Lot Details
- Property fronts a county road
- Landscaped
HOA Fees
- $1,428 Monthly HOA Fees
Property Views
- Ocean
- Beach
Home Design
- Traditional Architecture
- Fire Rated Drywall
Interior Spaces
- 1,226 Sq Ft Home
- Woodwork
- Vaulted Ceiling
- Ceiling Fan
Kitchen
- Breakfast Area or Nook
- Breakfast Bar
- Oven
- Range
- Dishwasher
Bedrooms and Bathrooms
- 3 Bedrooms
- 2 Full Bathrooms
Laundry
- Dryer
- Washer
Home Security
Outdoor Features
- Outdoor Pool
- Porch
Schools
- Satilla Marsh Elementary School
- Glynn Middle School
- Glynn Academy High School
Listing and Financial Details
- Assessor Parcel Number 06-00817
Community Details
Overview
- Villas By The Sea Association, Phone Number (912) 635-2521
- Villas By The Sea Condos Subdivision
Amenities
- Community Gazebo
- Community Barbecue Grill
- Picnic Area
Recreation
- Community Playground
- Fitness Center
- Community Pool
- Trails
Pet Policy
- Pets Allowed
Security
- Fire and Smoke Detector
Map
Home Values in the Area
Average Home Value in this Area
Tax History
| Year | Tax Paid | Tax Assessment Tax Assessment Total Assessment is a certain percentage of the fair market value that is determined by local assessors to be the total taxable value of land and additions on the property. | Land | Improvement |
|---|---|---|---|---|
| 2025 | $2,483 | $125,600 | $0 | $125,600 |
| 2024 | $2,483 | $125,600 | $0 | $125,600 |
| 2023 | $2,420 | $125,600 | $0 | $125,600 |
| 2022 | $2,107 | $106,560 | $0 | $106,560 |
| 2021 | $1,814 | $88,000 | $0 | $88,000 |
| 2020 | $1,850 | $88,000 | $0 | $88,000 |
| 2019 | $1,850 | $88,000 | $0 | $88,000 |
| 2017 | $2,029 | $88,800 | $0 | $88,800 |
| 2016 | $1,564 | $74,000 | $0 | $74,000 |
| 2015 | $1,132 | $53,280 | $0 | $53,280 |
| 2014 | $1,132 | $53,280 | $0 | $53,280 |
Property History
| Date | Event | Price | List to Sale | Price per Sq Ft |
|---|---|---|---|---|
| 06/05/2025 06/05/25 | For Sale | $510,000 | -- | $416 / Sq Ft |
Purchase History
| Date | Type | Sale Price | Title Company |
|---|---|---|---|
| Warranty Deed | $249,000 | -- | |
| Deed | -- | -- | |
| Deed | -- | -- | |
| Deed | $295,000 | -- |
Mortgage History
| Date | Status | Loan Amount | Loan Type |
|---|---|---|---|
| Previous Owner | $247,500 | New Conventional |
Source: Golden Isles Association of REALTORS®
MLS Number: 1654378
APN: 06-00817
- 1175 N Beachview Dr Unit 332
- 1175 N Beachview Dr Unit 401
- 1175 N Beachview Dr Unit 201
- 1175 N Beachview Dr Unit 254
- 1175 N Beachview Dr Unit 286
- 1175 N Beachview Dr Unit 404
- 1175 N Beachview Dr Unit 508
- 1175 N Beachview Dr Unit 184
- 1175 N Beachview Dr Unit 501
- 1175 N Beachview Dr Unit 427
- 1175 N Beachview Dr Unit 230
- 1175 N Beachview Dr Unit 204
- 1175 N Beachview Dr Unit 414
- 1175 N Beachview Dr Unit 351
- 1175 N Beachview Dr Unit 434
- 1175 N Beachview Dr Unit 411
- 1175 N Beachview Dr Unit 102
- 1175 N Beachview Dr Unit 234
- 1175 N Beachview Dr Unit 105
- 1175 N Beachview Dr Unit 108
- 100 Floyd St Unit 205
- 620 Demere Way
- 605 Demere Way
- 1030 Village Oaks Ln
- 440 Park Ave Unit Q
- 935 Beachview Dr Unit ID1267843P
- 935 Beachview Dr Unit ID1267834P
- 935 Beachview Dr Unit ID1267835P
- 935 Beachview Dr Unit ID1267839P
- 512 Harbour Oaks Dr
- 1058 Sherman Ave
- 307 Harbour Oaks Dr
- 4 Palm Villas Ct
- 800 Mallery St Unit C-28
- 800 Mallery St Unit 61
- 800 Mallery St Unit 27
- 800 Mallery St Unit 68
- 807 Mallery St Unit A
- 850 Mallery St
- 1000 Mallery St Unit E96
