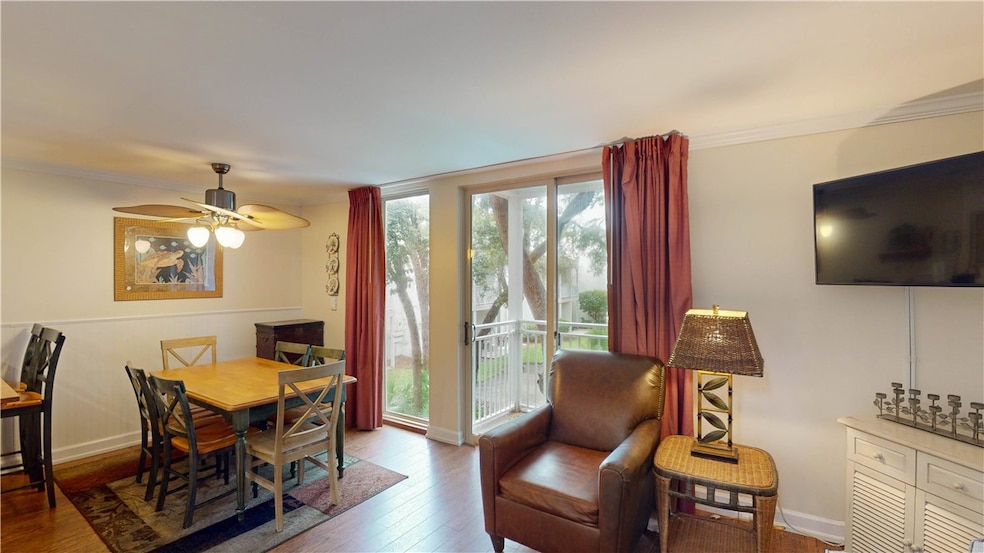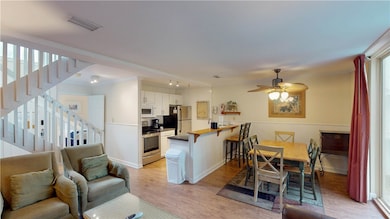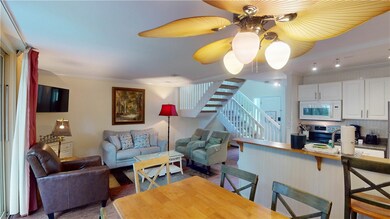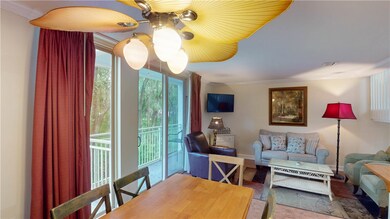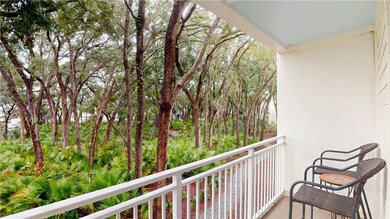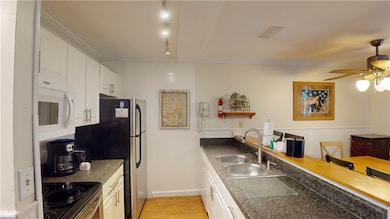1175 N Beachview Dr Unit 427 Jekyll Island, GA 31527
Jekyll Island NeighborhoodEstimated payment $3,848/month
Highlights
- Airport or Runway
- Beach
- In Ground Pool
- Satilla Marsh Elementary School Rated A-
- Fitness Center
- 10 Acre Lot
About This Home
Great opportunity to own a three-bedroom Villa on Jekyll Island. The main level has a second-floor entry with a kitchen, dining, living room, and primary bedroom with a full bath. There are two bedrooms and a full bath upstairs. This villa also comes complete with lovely furnishings and is close to the beach, the pool, and an on-site restaurant. Besides a large pool, the amenities also include a 24-hour concierge, basketball court, laundry, bike rental, fitness center, and playground. The HOA includes ALL the utilities. Great rental history. Call listing agent for showing.
_______________
Property Details
Home Type
- Condominium
Est. Annual Taxes
- $2,420
Year Built
- Built in 1973
Lot Details
- No Unit Above or Below
- 1 Common Wall
- Landscaped
- Land Lease
HOA Fees
- $1,428 Monthly HOA Fees
Interior Spaces
- 1,226 Sq Ft Home
- 2-Story Property
- Furnished
- Ceiling Fan
- Tile Flooring
Kitchen
- Breakfast Bar
- Self-Cleaning Oven
- Range Hood
- Dishwasher
Bedrooms and Bathrooms
- 3 Bedrooms
- 2 Full Bathrooms
Home Security
Parking
- 2 Parking Spaces
- Parking Lot
Outdoor Features
- In Ground Pool
- Outdoor Grill
Schools
- Satilla Marsh Elementary School
- Glynn Middle School
- Glynn Academy High School
Utilities
- Forced Air Heating and Cooling System
- Underground Utilities
- 220 Volts
- Phone Available
- Cable TV Available
Listing and Financial Details
- Assessor Parcel Number 06-00751
Community Details
Overview
- Association fees include cable TV, electricity, flood insurance, pest control, phone, reserve fund, sewer, water
- 17 Buildings
- Villas By The Sea Condo Assoc Association, Phone Number (912) 635-2521
- Villas By The Sea Condos Subdivision
Amenities
- Picnic Area
- Airport or Runway
Recreation
- Beach
- Community Playground
- Fitness Center
- Community Pool
- Trails
Pet Policy
- Pets Allowed
Security
- Fire and Smoke Detector
Map
Home Values in the Area
Average Home Value in this Area
Tax History
| Year | Tax Paid | Tax Assessment Tax Assessment Total Assessment is a certain percentage of the fair market value that is determined by local assessors to be the total taxable value of land and additions on the property. | Land | Improvement |
|---|---|---|---|---|
| 2025 | $2,483 | $125,600 | $0 | $125,600 |
| 2024 | $2,483 | $125,600 | $0 | $125,600 |
| 2023 | $2,420 | $125,600 | $0 | $125,600 |
| 2022 | $2,107 | $106,560 | $0 | $106,560 |
| 2021 | $1,830 | $88,800 | $0 | $88,800 |
| 2020 | $1,867 | $88,800 | $0 | $88,800 |
| 2019 | $1,867 | $88,800 | $0 | $88,800 |
| 2017 | $2,029 | $88,800 | $0 | $88,800 |
| 2016 | $1,564 | $74,000 | $0 | $74,000 |
| 2015 | $1,132 | $53,280 | $0 | $53,280 |
| 2014 | $1,132 | $53,280 | $0 | $53,280 |
Property History
| Date | Event | Price | List to Sale | Price per Sq Ft |
|---|---|---|---|---|
| 09/05/2024 09/05/24 | For Sale | $422,000 | -- | $344 / Sq Ft |
Source: Golden Isles Association of REALTORS®
MLS Number: 1648862
APN: 06-00751
- 1175 N Beachview Dr Unit 332
- 1175 N Beachview Dr Unit 401
- 1175 N Beachview Dr Unit 201
- 1175 N Beachview Dr Unit 254
- 1175 N Beachview Dr Unit 286
- 1175 N Beachview Dr Unit 404
- 1175 N Beachview Dr Unit 508
- 1175 N Beachview Dr Unit 184
- 1175 N Beachview Dr Unit 279
- 1175 N Beachview Dr Unit 501
- 1175 N Beachview Dr Unit 230
- 1175 N Beachview Dr Unit 204
- 1175 N Beachview Dr Unit 414
- 1175 N Beachview Dr Unit 351
- 1175 N Beachview Dr Unit 434
- 1175 N Beachview Dr Unit 411
- 1175 N Beachview Dr Unit 102
- 1175 N Beachview Dr Unit 234
- 1175 N Beachview Dr Unit 105
- 1175 N Beachview Dr Unit 108
- 100 Floyd St Unit 205
- 620 Demere Way
- 605 Demere Way
- 1030 Village Oaks Ln
- 440 Park Ave Unit Q
- 935 Beachview Dr Unit ID1267843P
- 935 Beachview Dr Unit ID1267834P
- 935 Beachview Dr Unit ID1267835P
- 935 Beachview Dr Unit ID1267839P
- 512 Harbour Oaks Dr
- 1058 Sherman Ave
- 307 Harbour Oaks Dr
- 4 Palm Villas Ct
- 800 Mallery St Unit C-28
- 800 Mallery St Unit 61
- 800 Mallery St Unit 27
- 800 Mallery St Unit 68
- 807 Mallery St Unit A
- 850 Mallery St
- 1000 Mallery St Unit E96
