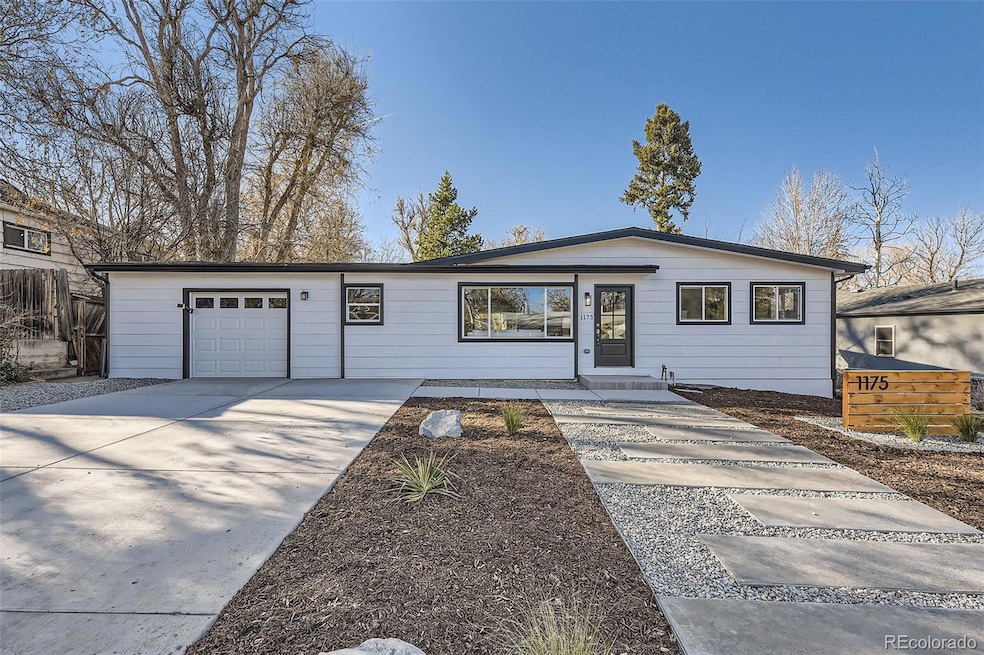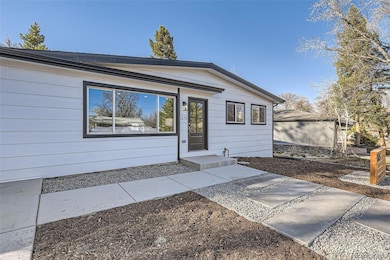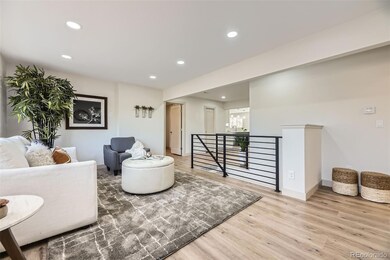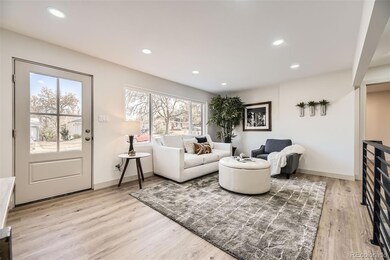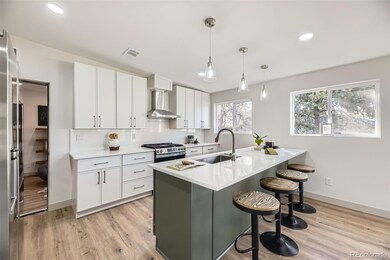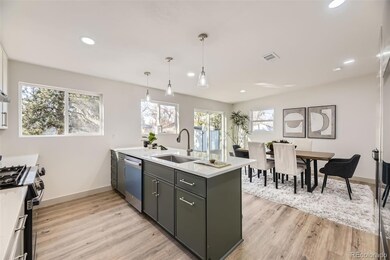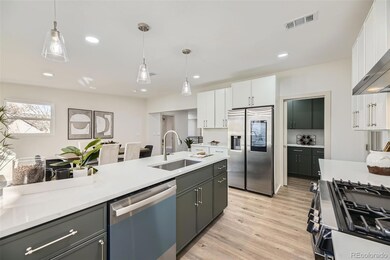1175 S Honey Way Denver, CO 80224
Virginia Village NeighborhoodEstimated payment $4,750/month
Highlights
- Primary Bedroom Suite
- Open Floorplan
- Bonus Room
- Thomas Jefferson High School Rated A-
- Midcentury Modern Architecture
- Quartz Countertops
About This Home
This beautifully renovated and modernized home in the highly sought out Virginia Village offers a stylish open floor plan that effortlessly connects the dining room and kitchen. Just off the kitchen, you'll find a spacious butler’s pantry, along with a flexible bonus room that can easily be transformed into an office, playroom, or fitness space. The main level also features a cozy bedroom, a full guest bathroom, and a serene primary suite with a walk-in closet and an en suite bath complete with dual shower-heads for a spa-like experience. The lower level is designed for comfort and functionality, with a welcoming family room, two additional bedrooms, a full bathroom, and a convenient utility room equipped with a washer and dryer. Outside, the expansive exterior provides ample opportunities for customization, while the home’s curb appeal shines in this vibrant neighborhood. Located just 20 minutes from Downtown Denver and 9 minutes from Cherry Creek, this home offers easy access to top shopping, dining, and outdoor recreation. Enjoy nearby Cherry Creek Trail for biking and walking, and explore the LoHi neighborhood, just 6 miles away, known for its unique and delicious restaurants. A perfect blend of style, comfort, and convenience!
Listing Agent
Legacy Realty Brokerage Email: TeamSeverson@legacyrealtyonline.com License #40026144 Listed on: 03/28/2025
Co-Listing Agent
Legacy Realty Brokerage Email: TeamSeverson@legacyrealtyonline.com License #100102955
Home Details
Home Type
- Single Family
Est. Annual Taxes
- $3,239
Year Built
- Built in 1954 | Remodeled
Lot Details
- 7,700 Sq Ft Lot
- Property is Fully Fenced
- Level Lot
- Private Yard
- Property is zoned S-SU-D
Parking
- 1 Car Attached Garage
Home Design
- Midcentury Modern Architecture
- Frame Construction
- Composition Roof
Interior Spaces
- 1-Story Property
- Open Floorplan
- Built-In Features
- Family Room
- Living Room
- Dining Room
- Bonus Room
Kitchen
- Oven
- Microwave
- Dishwasher
- Quartz Countertops
Flooring
- Carpet
- Tile
- Vinyl
Bedrooms and Bathrooms
- 4 Bedrooms | 2 Main Level Bedrooms
- Primary Bedroom Suite
- Walk-In Closet
Laundry
- Laundry Room
- Dryer
- Washer
Finished Basement
- Basement Fills Entire Space Under The House
- 2 Bedrooms in Basement
Schools
- Mcmeen Elementary School
- Hill Middle School
- Thomas Jefferson High School
Utilities
- Forced Air Heating and Cooling System
Community Details
- No Home Owners Association
- Virginia Village Subdivision
Listing and Financial Details
- Exclusions: Seller's Personal Property and/or Staging Furniture
- Assessor Parcel Number 6202-03-010
Map
Home Values in the Area
Average Home Value in this Area
Tax History
| Year | Tax Paid | Tax Assessment Tax Assessment Total Assessment is a certain percentage of the fair market value that is determined by local assessors to be the total taxable value of land and additions on the property. | Land | Improvement |
|---|---|---|---|---|
| 2024 | $3,239 | $40,890 | $10,950 | $29,940 |
| 2023 | $3,168 | $40,890 | $10,950 | $29,940 |
| 2022 | $2,501 | $31,450 | $12,650 | $18,800 |
| 2021 | $2,501 | $32,350 | $13,010 | $19,340 |
| 2020 | $2,161 | $29,120 | $10,410 | $18,710 |
| 2019 | $2,100 | $29,120 | $10,410 | $18,710 |
| 2018 | $2,123 | $27,440 | $7,860 | $19,580 |
| 2017 | $2,117 | $27,440 | $7,860 | $19,580 |
| 2016 | $1,859 | $22,800 | $6,957 | $15,843 |
| 2015 | $1,781 | $22,800 | $6,957 | $15,843 |
| 2014 | $1,421 | $17,110 | $6,957 | $10,153 |
Property History
| Date | Event | Price | List to Sale | Price per Sq Ft | Prior Sale |
|---|---|---|---|---|---|
| 09/23/2025 09/23/25 | Price Changed | $850,000 | -2.9% | $345 / Sq Ft | |
| 07/10/2025 07/10/25 | Price Changed | $875,000 | -2.7% | $355 / Sq Ft | |
| 04/17/2025 04/17/25 | Price Changed | $899,000 | -2.3% | $365 / Sq Ft | |
| 04/07/2025 04/07/25 | Price Changed | $920,000 | -1.1% | $373 / Sq Ft | |
| 04/04/2025 04/04/25 | Price Changed | $930,000 | -1.1% | $377 / Sq Ft | |
| 03/28/2025 03/28/25 | For Sale | $940,000 | +95.8% | $381 / Sq Ft | |
| 09/28/2023 09/28/23 | Sold | $480,000 | -2.0% | $270 / Sq Ft | View Prior Sale |
| 09/02/2023 09/02/23 | Price Changed | $490,000 | -2.0% | $275 / Sq Ft | |
| 08/13/2023 08/13/23 | For Sale | $500,000 | -- | $281 / Sq Ft |
Purchase History
| Date | Type | Sale Price | Title Company |
|---|---|---|---|
| Special Warranty Deed | $475,000 | Stewart Title | |
| Special Warranty Deed | $480,000 | Stewart Title | |
| Personal Reps Deed | $219,000 | Land Title Guarantee Company |
Mortgage History
| Date | Status | Loan Amount | Loan Type |
|---|---|---|---|
| Previous Owner | $215,033 | FHA |
Source: REcolorado®
MLS Number: 9012811
APN: 6202-03-010
- 1420 S Ivy Way
- 1390 S Jasmine Way
- 1445 S Kearney St
- 6342 E Mississippi Ave
- 6340 E Mississippi Ave
- 6376 E Mississippi Ave
- 1025 S Krameria St
- 1525 S Holly St Unit 201
- 6400 E Mississippi Ave Unit 6400
- 986 S Jersey St
- 1076 S Leyden St
- 1199 S Monaco Pkwy
- 5300 E Cherry Creek Dr S Unit 115
- 5300 E Cherry Creek Dr S Unit 1327
- 5300 E Cherry Creek Dr S Unit 1116
- 1140 S Elm St
- 1442 S Locust St
- 1250 S Monaco Street Pkwy Unit 49
- 936 S Jersey St
- 5481 E Tennessee Ave
- 6348 E Mississippi Ave
- 5300 E Cherry Creek S Dr
- 5300 E Cherry Creek S Dr Unit 1108
- 5300 E Cherry Creek S Dr Unit 1227
- 5300 E Cherry Creek Dr S Unit 1403
- 5300 E Cherry Creek Dr S Unit 117
- 932 S Holly St
- 5250 E Cherry Creek South Dr
- 1514 S Locust St
- 1333 S Eudora St
- 1050 S Monaco Pkwy Unit 127
- 5001 E Mississippi Ave
- 4820 E Arizona Ave
- 6800 E Tennessee Ave Unit 223
- 6800 E Tennessee Ave Unit 523
- 4697 E Louisiana Ave
- 4695 E Mississippi Ave
- 4701 E Mississippi Ave
- 4838 E Kentucky Ave
- 7100 E Mississippi Ave
