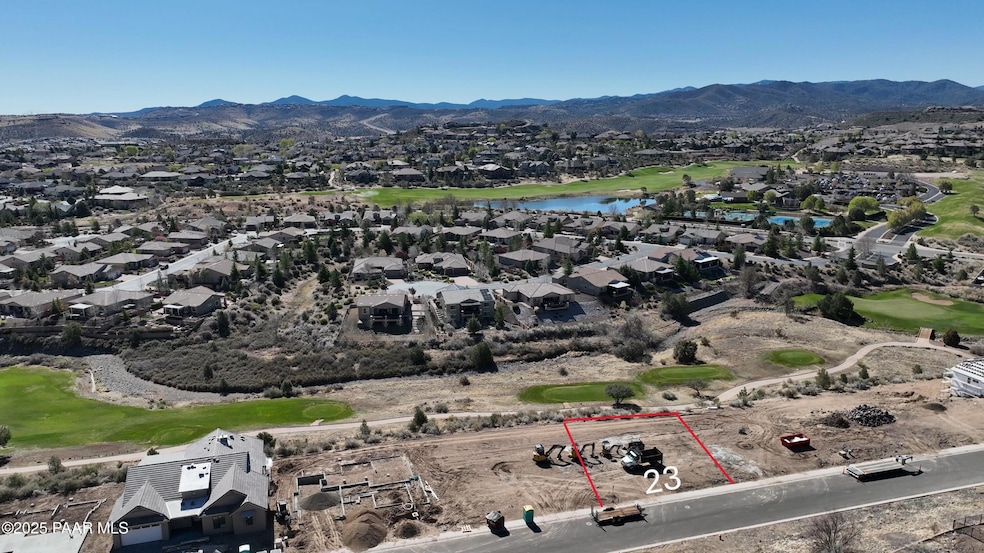1175 Sassaby Cir Prescott, AZ 86301
Prescott Lakes NeighborhoodEstimated payment $7,235/month
Highlights
- On Golf Course
- New Construction
- Home Office
- Taylor Hicks School Rated A-
- ENERGY STAR Certified Homes
- Covered Patio or Porch
About This Home
GOLF COURSE PROPERTY New Construction 2025, Featuring the Plan 1 design - 2,417 sq ft, this future home offers 3 bedrooms, 2.5 baths, an open floor plan, entertainer's kitchen with large island, elevated ceilings in the living room with fireplace, walk-in closets, a 3-car garage, and expansive windows that fill the home with natural light. Enjoy seamless indoor-outdoor entertaining with panoramic views of The Dells and Hole #8 of The Club at Prescott Lakes private golf course. Located within the Prescott Lakes community, residents enjoy access to resort-style amenities including clubhouse, fitness center, pools, and more. With the semi-custom build option, you can personalize finishes and details to create your perfect home in one of Prescott's most desirable communities
Listing Agent
Realty ONE Group Mountain Desert License #BR007192000 Listed on: 09/25/2025

Open House Schedule
-
Saturday, November 15, 202511:00 am to 5:00 pm11/15/2025 11:00:00 AM +00:0011/15/2025 5:00:00 PM +00:00GOLF COURSE PROPERTY New Construction 2025, Featuring the Plan 1 design - 2,417 sq ft, this future home offers 3 bedrooms, 2.5 baths, an open floor plan, entertainer's kitchen with large island, elevated ceilings in the living room with fireplace, walk-in closets, a 3-car garage, and expansive windows that fill the home with natural light. Enjoy seamless indoor-outdoor entertaining with panoramic views of The Dells and Hole #8 of The Club at Prescott Lakes private golf course. Located within thAdd to Calendar
-
Sunday, November 16, 202511:00 am to 5:00 pm11/16/2025 11:00:00 AM +00:0011/16/2025 5:00:00 PM +00:00GOLF COURSE PROPERTY New Construction 2025, Featuring the Plan 1 design - 2,417 sq ft, this future home offers 3 bedrooms, 2.5 baths, an open floor plan, entertainer's kitchen with large island, elevated ceilings in the living room with fireplace, walk-in closets, a 3-car garage, and expansive windows that fill the home with natural light. Enjoy seamless indoor-outdoor entertaining with panoramic views of The Dells and Hole #8 of The Club at Prescott Lakes private golf course. Located within thAdd to Calendar
Home Details
Home Type
- Single Family
Est. Annual Taxes
- $56
Year Built
- Built in 2025 | New Construction
Lot Details
- 0.27 Acre Lot
- On Golf Course
- Drip System Landscaping
- Gentle Sloping Lot
- Hillside Location
- Property is zoned SF-18
HOA Fees
- $89 Monthly HOA Fees
Parking
- 3 Car Attached Garage
Home Design
- Slab Foundation
- Stem Wall Foundation
- Tile Roof
- Stucco Exterior
Interior Spaces
- 2,417 Sq Ft Home
- 1-Story Property
- Gas Fireplace
- Double Pane Windows
- Vinyl Clad Windows
- Formal Dining Room
- Home Office
- Vinyl Flooring
- Crawl Space
- Fire and Smoke Detector
- Dryer
- Property Views
Kitchen
- Convection Oven
- Built-In Gas Oven
- Gas Range
- Microwave
- Dishwasher
- ENERGY STAR Qualified Appliances
- Kitchen Island
- Disposal
Bedrooms and Bathrooms
- 3 Bedrooms
- Walk-In Closet
Eco-Friendly Details
- ENERGY STAR Certified Homes
Outdoor Features
- Covered Patio or Porch
- Rain Gutters
Utilities
- Forced Air Zoned Heating and Cooling System
- Underground Utilities
- 220 Volts
Community Details
- Built by Steven Davis
- Prescott Lakes Subdivision
Listing and Financial Details
- Assessor Parcel Number 551
- Seller Concessions Not Offered
Map
Home Values in the Area
Average Home Value in this Area
Tax History
| Year | Tax Paid | Tax Assessment Tax Assessment Total Assessment is a certain percentage of the fair market value that is determined by local assessors to be the total taxable value of land and additions on the property. | Land | Improvement |
|---|---|---|---|---|
| 2026 | $56 | -- | -- | -- |
| 2024 | $56 | -- | -- | -- |
| 2023 | $56 | $1,413 | $1,413 | $0 |
Property History
| Date | Event | Price | List to Sale | Price per Sq Ft |
|---|---|---|---|---|
| 09/25/2025 09/25/25 | For Sale | $1,355,000 | -- | $561 / Sq Ft |
Purchase History
| Date | Type | Sale Price | Title Company |
|---|---|---|---|
| Special Warranty Deed | $5,365,000 | Lawyers Title |
Mortgage History
| Date | Status | Loan Amount | Loan Type |
|---|---|---|---|
| Open | $9,950,000 | Construction |
Source: Prescott Area Association of REALTORS®
MLS Number: 1076686
APN: 106-20-551
- 1181 Sassaby Cir
- 1163 Sassaby Cir
- 1179 Irwin Way
- 1175 Irwin Way
- 1157 Sassaby Cir
- 1167 Irwin Way
- 1187 Irwin Way Unit 37588348
- 1187 Irwin Way Unit 37588357
- Pinnacle Plan at Prescott Lakes - Solstice Ridge II
- 1187 Irwin Way Unit 37588350
- Crest Plan at Prescott Lakes - Solstice Ridge II
- 1187 Irwin Way Unit 37588353
- 1187 Irwin Way Unit 37588356
- Crown Plan at Prescott Lakes - Solstice Ridge II
- 1187 Irwin Way Unit 37588347
- 1187 Irwin Way Unit 37588351
- 1187 Irwin Way Unit 37588354
- 1187 Irwin Way Unit 37588355
- 1197 Sassaby Cir
- 1157 Irwin Way
- 1109 S Lakeview Dr
- 1124 Louie St
- 1571 Gettysvue Way
- 3057 Trail
- 2105 Blooming Hills Dr
- 1976 Boardwalk Ave
- 3111 Granite Dr
- 3090 Peaks View Ln Unit 10F
- 1998 Prescott Lakes Pkwy
- 3161 Willow Creek Rd
- 3147 Willow Creek Rd
- 2365 Sequoia Dr
- 2057 Willow Lake Rd
- 480 Arena Dr Unit 2
- 480 Arena Dr Unit The Treehouse
- 1219 Willow Creek Rd
- 4075 Az-89 Unit ID1257802P
- 564 Lincoln Ave Unit A
- 564 Lincoln Ave Unit C
- 1022 Gail Gardner Way Unit A
